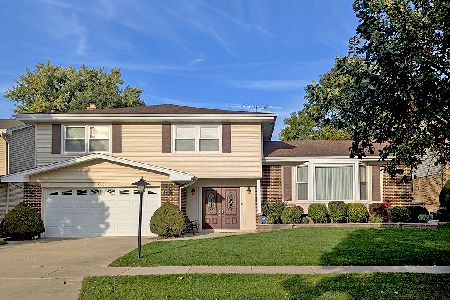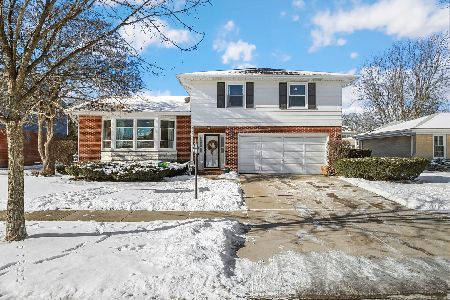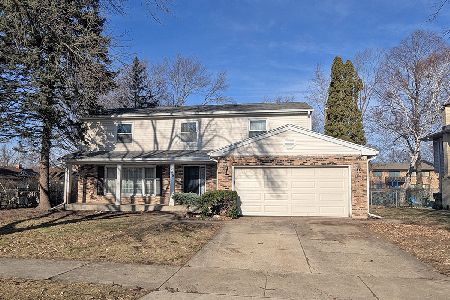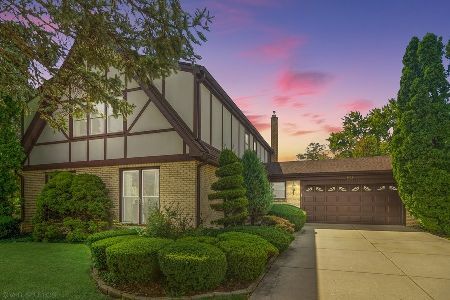2407 Douglas Avenue, Arlington Heights, Illinois 60004
$560,000
|
Sold
|
|
| Status: | Closed |
| Sqft: | 2,988 |
| Cost/Sqft: | $191 |
| Beds: | 5 |
| Baths: | 3 |
| Year Built: | 1970 |
| Property Taxes: | $10,647 |
| Days On Market: | 3587 |
| Lot Size: | 0,20 |
Description
Updated top to bottom, this stunning home flows seamlessly from one living space to another. Kitchen features cherry cabs, Cambrian Quartz counters, island & table space. The eating space has been uniquely outfitted w/ a french door bay window opening out to the private back yard. Kitchen is open to the newly renovated Family Room w/ marble FP surround & custom built-in shelving. First Floor 5th bedrm could also be ideal office or play room. Large laundry / mud room opens directly from garage or out to the side yard. Both master & hall baths feature double bowl granite vanities. Master w/ sitting room & 3 closets. Basement has newly renovated recreation room & plenty of storage. Anderson Windows, New Roof 2014, Concrete Driveway 2013, New Sump & Watchdog backup 2016, Prof Landscaping 2011. Located two blocks to Camelot Park (Pool, indoor track, basketball, tennis, play fields, Park Dist classes), two blocks to Ivy Hill Elementary School & 6 blocks to Lake Arlington.
Property Specifics
| Single Family | |
| — | |
| — | |
| 1970 | |
| Full | |
| — | |
| No | |
| 0.2 |
| Cook | |
| Ivy Hill | |
| 0 / Not Applicable | |
| None | |
| Public | |
| Public Sewer | |
| 09216053 | |
| 03172040560000 |
Nearby Schools
| NAME: | DISTRICT: | DISTANCE: | |
|---|---|---|---|
|
Grade School
Ivy Hill Elementary School |
25 | — | |
|
Middle School
Thomas Middle School |
25 | Not in DB | |
|
High School
Buffalo Grove High School |
214 | Not in DB | |
Property History
| DATE: | EVENT: | PRICE: | SOURCE: |
|---|---|---|---|
| 22 Jul, 2016 | Sold | $560,000 | MRED MLS |
| 21 Jun, 2016 | Under contract | $569,900 | MRED MLS |
| 5 May, 2016 | Listed for sale | $569,900 | MRED MLS |
Room Specifics
Total Bedrooms: 5
Bedrooms Above Ground: 5
Bedrooms Below Ground: 0
Dimensions: —
Floor Type: Carpet
Dimensions: —
Floor Type: Hardwood
Dimensions: —
Floor Type: Hardwood
Dimensions: —
Floor Type: —
Full Bathrooms: 3
Bathroom Amenities: Double Sink
Bathroom in Basement: 0
Rooms: Bedroom 5,Foyer,Recreation Room,Sitting Room,Workshop
Basement Description: Partially Finished
Other Specifics
| 2.1 | |
| — | |
| Concrete | |
| Patio | |
| — | |
| 70X125 | |
| — | |
| Full | |
| Hardwood Floors, First Floor Bedroom, First Floor Laundry | |
| Range, Microwave, Dishwasher, Refrigerator, Washer, Dryer, Disposal, Stainless Steel Appliance(s) | |
| Not in DB | |
| Pool, Tennis Courts, Sidewalks | |
| — | |
| — | |
| Gas Log, Gas Starter |
Tax History
| Year | Property Taxes |
|---|---|
| 2016 | $10,647 |
Contact Agent
Nearby Similar Homes
Nearby Sold Comparables
Contact Agent
Listing Provided By
Coldwell Banker Residential Brokerage











