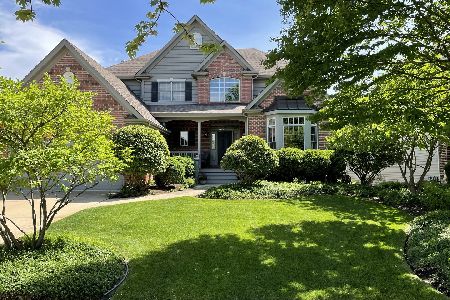2407 Leverenz Road, Naperville, Illinois 60564
$779,000
|
Sold
|
|
| Status: | Closed |
| Sqft: | 3,155 |
| Cost/Sqft: | $247 |
| Beds: | 4 |
| Baths: | 5 |
| Year Built: | 1998 |
| Property Taxes: | $14,577 |
| Days On Market: | 752 |
| Lot Size: | 0,24 |
Description
Location! Location! Incredible home in the STILLWATER Subdivision! 4-bedroom3, 4 1/2-bathrooms and a full finished basement. The grandeur begins as you enter the 2-story foyer adorned with a turned staircase. The focal point of this home is the impressive 2-story family room featuring a vaulted ceiling, floor-to-ceiling brick gas log fireplace, motorized shades and dual skylights that fill the space with natural light. The gourmet kitchen is a chef's dream, equipped with stainless steel appliances (excluding the Bosch dishwasher), a brand-new microwave vented to the exterior, granite countertops, center island, eat-in area, pantry closet, and hardwood floors. The formal living room and dining room boast hardwood flooring, adding an elegant touch to your entertaining space. On the main level, a convenient office/den, perfectly located at the rear for privacy, is ideal for those working from home. The first-floor laundry room adds to the convenience. Upstairs, the master bedroom suite is a true retreat with a cozy sitting area, volume ceilings and an ensuite master bathroom featuring a whirlpool tub, separate shower, dual sink vanity, and a walk-in closet with custom built-ins. A guest bedroom has its own ensuite full bathroom, while bedrooms 3 and 4 share a Jack N' Jill bathroom complete with a skylight. The basement is a gem, offering a wet bar, dual workstations, a recreation area, a media area, and a full bathroom-perfect for both relaxation and entertainment. Step outside to a professionally landscaped yard featuring a brick paver patio and an inground sprinkler system. With a 3-car garage, there's ample space for vehicles and storage needs. Recent updates include a new A/C in 2023, a new garage door opener, and microwave in 2023, 1st floor hardwood floors refinished 2023, Refrigerator and garbage disposal new in 2022, and most of the interior freshly painted in 2022/2023. This home is part of the award-winning District #204 schools, including Welch Elementary, Scullen Middle School, and Neuqua Valley High School. Additionally, the Stillwater Subdivision offers a pool, tennis & pickleball courts, and a clubhouse for residents to enjoy. Quick Close Possible! Welcome home!
Property Specifics
| Single Family | |
| — | |
| — | |
| 1998 | |
| — | |
| — | |
| No | |
| 0.24 |
| Will | |
| Stillwater | |
| 315 / Quarterly | |
| — | |
| — | |
| — | |
| 11951695 | |
| 0701032080070000 |
Nearby Schools
| NAME: | DISTRICT: | DISTANCE: | |
|---|---|---|---|
|
Grade School
Welch Elementary School |
204 | — | |
|
Middle School
Scullen Middle School |
204 | Not in DB | |
|
High School
Neuqua Valley High School |
204 | Not in DB | |
Property History
| DATE: | EVENT: | PRICE: | SOURCE: |
|---|---|---|---|
| 17 Jul, 2014 | Sold | $575,000 | MRED MLS |
| 9 Jun, 2014 | Under contract | $579,763 | MRED MLS |
| 8 Jun, 2014 | Listed for sale | $579,763 | MRED MLS |
| 1 Mar, 2024 | Sold | $779,000 | MRED MLS |
| 11 Jan, 2024 | Under contract | $779,000 | MRED MLS |
| 27 Dec, 2023 | Listed for sale | $779,000 | MRED MLS |
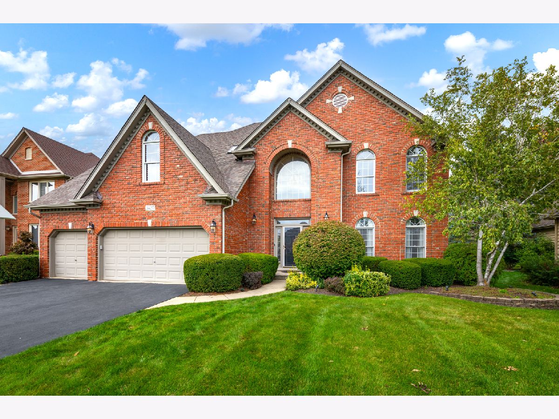




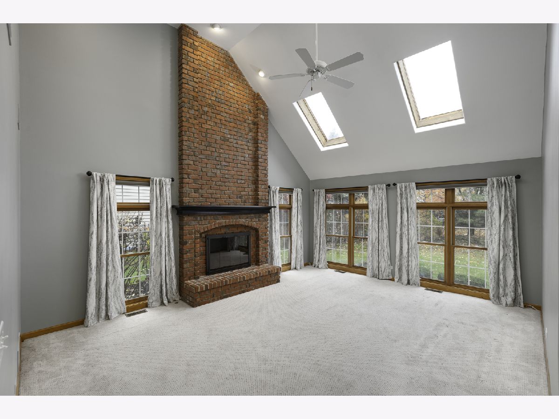
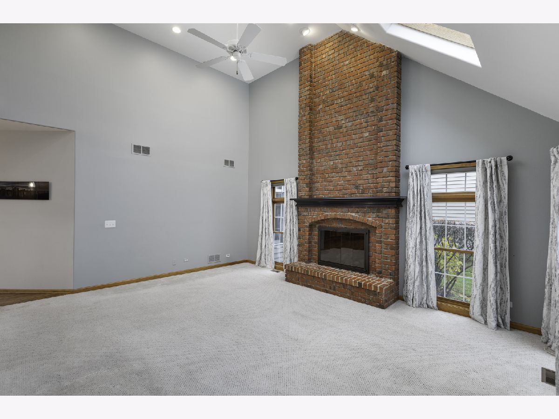
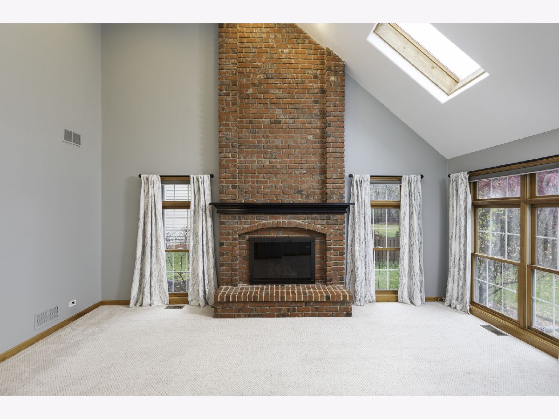

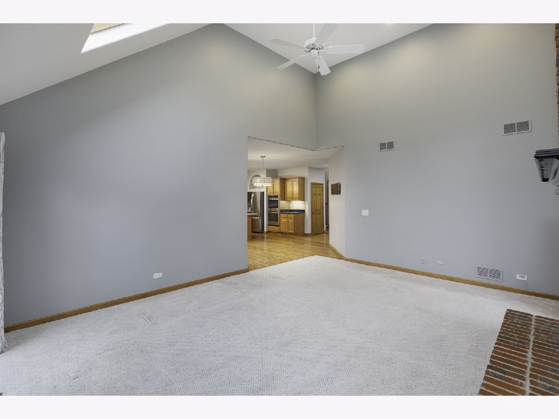

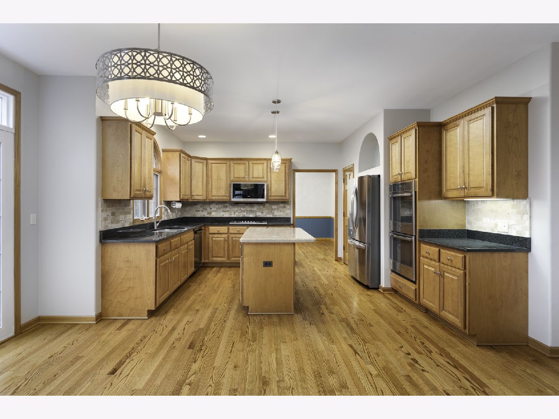


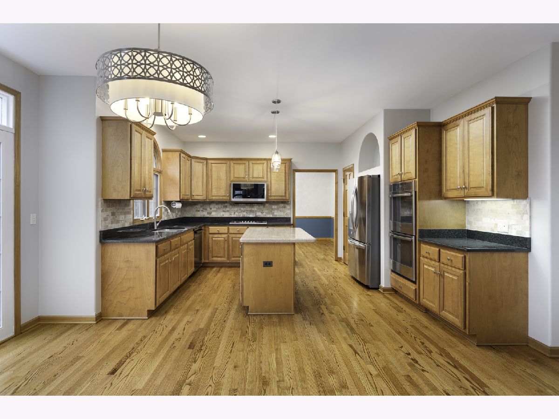



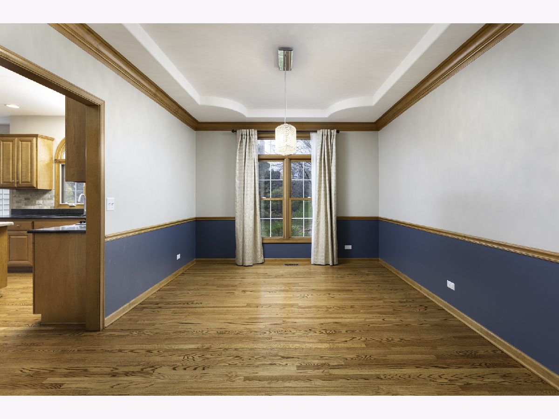

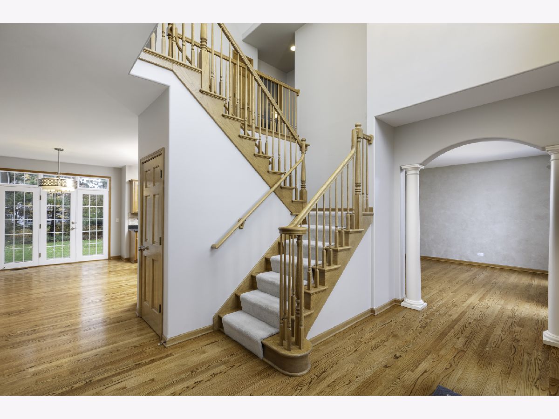






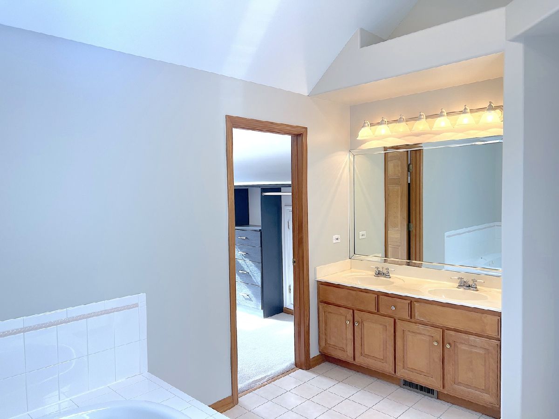





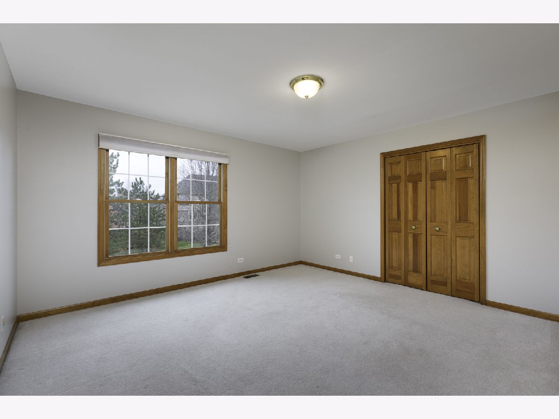
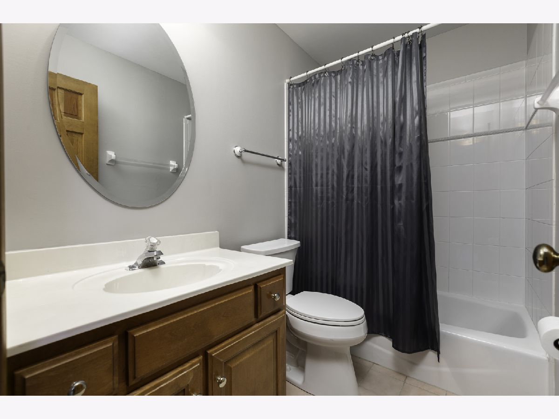
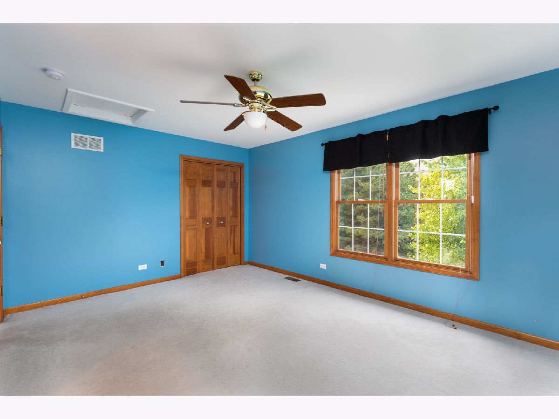





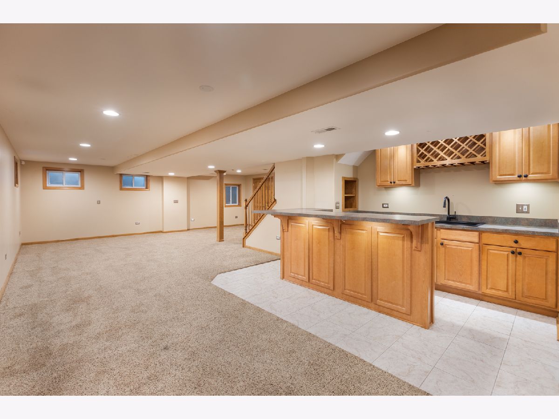

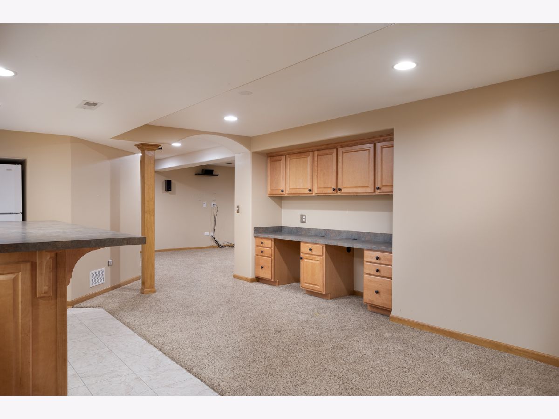



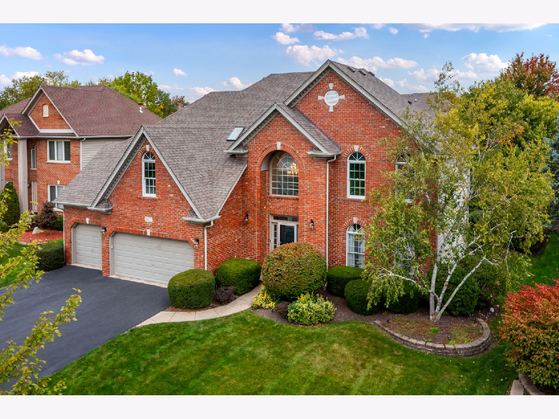





Room Specifics
Total Bedrooms: 4
Bedrooms Above Ground: 4
Bedrooms Below Ground: 0
Dimensions: —
Floor Type: —
Dimensions: —
Floor Type: —
Dimensions: —
Floor Type: —
Full Bathrooms: 5
Bathroom Amenities: Whirlpool,Separate Shower,Double Sink
Bathroom in Basement: 1
Rooms: —
Basement Description: Finished
Other Specifics
| 3 | |
| — | |
| Asphalt | |
| — | |
| — | |
| 73X135X80X139 | |
| — | |
| — | |
| — | |
| — | |
| Not in DB | |
| — | |
| — | |
| — | |
| — |
Tax History
| Year | Property Taxes |
|---|---|
| 2014 | $12,610 |
| 2024 | $14,577 |
Contact Agent
Nearby Similar Homes
Nearby Sold Comparables
Contact Agent
Listing Provided By
RE/MAX Action







