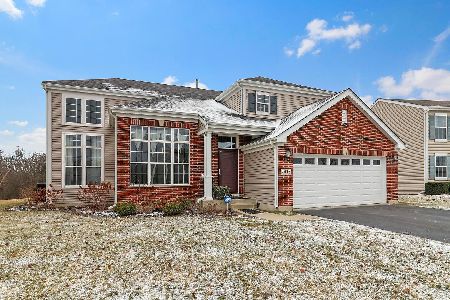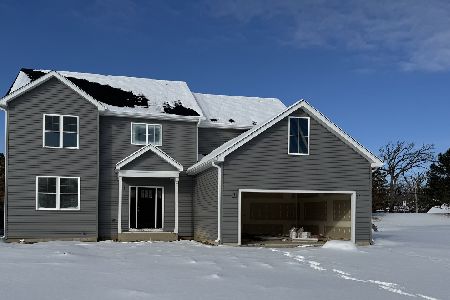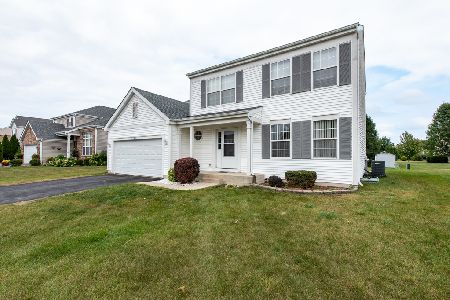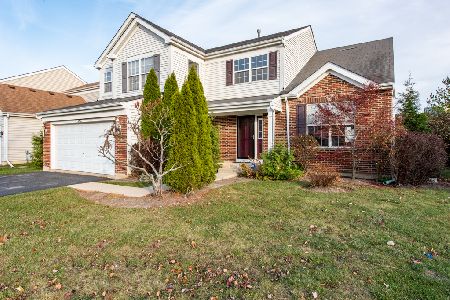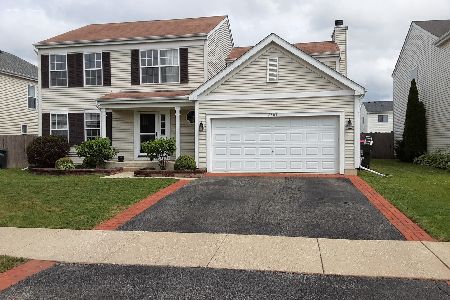2407 Martha Avenue, Zion, Illinois 60099
$174,900
|
Sold
|
|
| Status: | Closed |
| Sqft: | 2,531 |
| Cost/Sqft: | $69 |
| Beds: | 4 |
| Baths: | 3 |
| Year Built: | 2005 |
| Property Taxes: | $8,245 |
| Days On Market: | 3409 |
| Lot Size: | 0,20 |
Description
Newer 2-story Home w/ 4 Bedrooms & 2.1 Bathrooms. Some improvements have been made including the Interior has been freshly painted (10-2016). 2-story Living Room, Office, Formal Dining Room, Large Kitchen w/ Island, Eating Area, Family Room, separate Laundry Room, Full unfinished basement & Fenced Yard. Sold As Is. 100% tax prorations. Seller does not provide survey. Include copy of certified earnest money funds and Pre-approval or Proof of Funds with offer. Contract, addendums & report are posted on MRED. This property is eligible under the Freddie Mac First Look Initiative through 11-07-16.
Property Specifics
| Single Family | |
| — | |
| Victorian | |
| 2005 | |
| Full | |
| — | |
| No | |
| 0.2 |
| Lake | |
| Shepherds Crossing | |
| 300 / Annual | |
| Other | |
| Public | |
| Public Sewer | |
| 09369807 | |
| 04192070060000 |
Property History
| DATE: | EVENT: | PRICE: | SOURCE: |
|---|---|---|---|
| 15 Dec, 2016 | Sold | $174,900 | MRED MLS |
| 27 Oct, 2016 | Under contract | $174,900 | MRED MLS |
| 18 Oct, 2016 | Listed for sale | $174,900 | MRED MLS |
Room Specifics
Total Bedrooms: 4
Bedrooms Above Ground: 4
Bedrooms Below Ground: 0
Dimensions: —
Floor Type: Carpet
Dimensions: —
Floor Type: Carpet
Dimensions: —
Floor Type: Carpet
Full Bathrooms: 3
Bathroom Amenities: —
Bathroom in Basement: 0
Rooms: Office,Eating Area
Basement Description: Unfinished
Other Specifics
| 2 | |
| Concrete Perimeter | |
| Asphalt | |
| — | |
| Fenced Yard | |
| 65 X 131 | |
| — | |
| Full | |
| First Floor Laundry | |
| Double Oven, Microwave, Dishwasher, Disposal | |
| Not in DB | |
| Sidewalks, Street Lights, Street Paved | |
| — | |
| — | |
| — |
Tax History
| Year | Property Taxes |
|---|---|
| 2016 | $8,245 |
Contact Agent
Nearby Similar Homes
Nearby Sold Comparables
Contact Agent
Listing Provided By
RE/MAX Showcase

