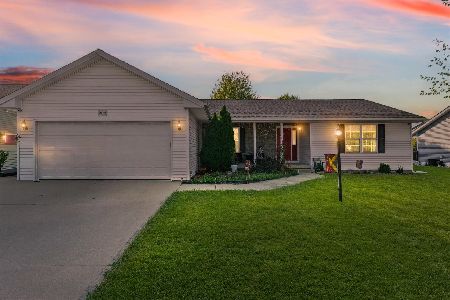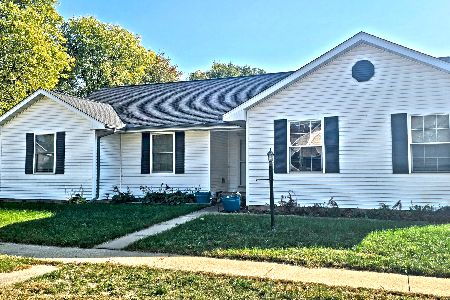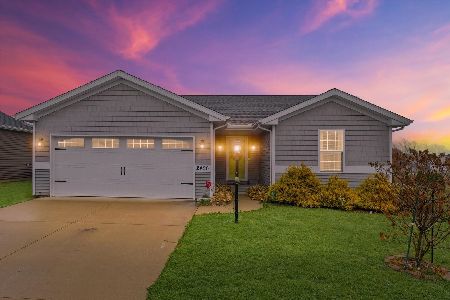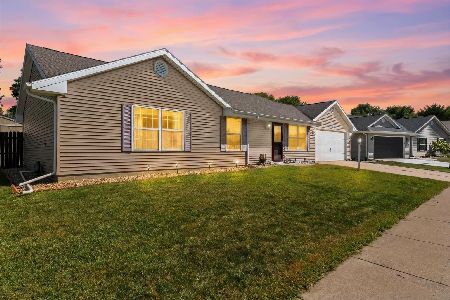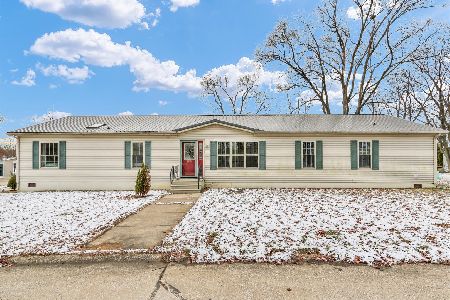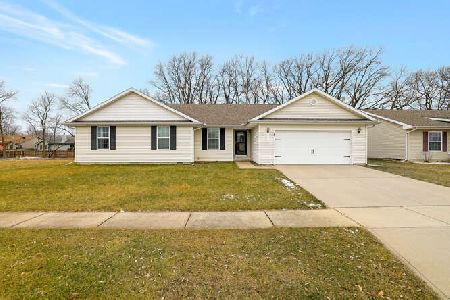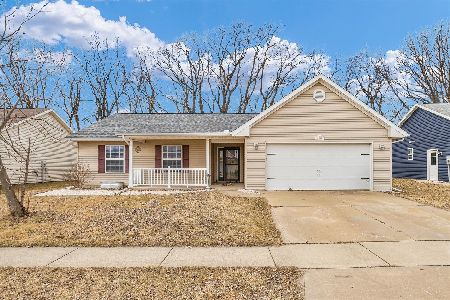2407 Skyline Drive, Urbana, Illinois 61802
$180,000
|
Sold
|
|
| Status: | Closed |
| Sqft: | 1,740 |
| Cost/Sqft: | $106 |
| Beds: | 4 |
| Baths: | 2 |
| Year Built: | 2009 |
| Property Taxes: | $5,495 |
| Days On Market: | 2825 |
| Lot Size: | 0,20 |
Description
Wow! Move right into this 4 bedroom, 2 full bath ranch home in Somerset of Urbana! Meticulously cared for, this home is full of natural daylight! Relax in the family room with tray ceiling and gas log fireplace. The spacious kitchen features updated stainless steel appliances and engineered hardwood floors into the dining area. Large back yard, attached two car garage and garden shed. Be sure to click on the virtual tour link to view the 3D tour!
Property Specifics
| Single Family | |
| — | |
| Ranch | |
| 2009 | |
| None | |
| — | |
| No | |
| 0.2 |
| Champaign | |
| Somerset | |
| 0 / Not Applicable | |
| None | |
| Public | |
| Public Sewer | |
| 09918383 | |
| 912103102006 |
Nearby Schools
| NAME: | DISTRICT: | DISTANCE: | |
|---|---|---|---|
|
Grade School
Yankee Ridge Elementary School |
116 | — | |
|
Middle School
Urbana Middle School |
116 | Not in DB | |
|
High School
Urbana High School |
116 | Not in DB | |
Property History
| DATE: | EVENT: | PRICE: | SOURCE: |
|---|---|---|---|
| 14 Apr, 2010 | Sold | $160,000 | MRED MLS |
| 18 Feb, 2010 | Under contract | $169,900 | MRED MLS |
| — | Last price change | $174,900 | MRED MLS |
| 18 May, 2009 | Listed for sale | $0 | MRED MLS |
| 1 Aug, 2018 | Sold | $180,000 | MRED MLS |
| 1 Jun, 2018 | Under contract | $185,000 | MRED MLS |
| 22 Apr, 2018 | Listed for sale | $185,000 | MRED MLS |
| 15 Feb, 2022 | Sold | $219,000 | MRED MLS |
| 24 Jan, 2022 | Under contract | $215,000 | MRED MLS |
| 20 Jan, 2022 | Listed for sale | $215,000 | MRED MLS |
| 30 Aug, 2024 | Sold | $279,900 | MRED MLS |
| 5 Aug, 2024 | Under contract | $279,900 | MRED MLS |
| — | Last price change | $283,900 | MRED MLS |
| 5 Jul, 2024 | Listed for sale | $283,900 | MRED MLS |
Room Specifics
Total Bedrooms: 4
Bedrooms Above Ground: 4
Bedrooms Below Ground: 0
Dimensions: —
Floor Type: Carpet
Dimensions: —
Floor Type: Carpet
Dimensions: —
Floor Type: Carpet
Full Bathrooms: 2
Bathroom Amenities: —
Bathroom in Basement: 0
Rooms: Walk In Closet
Basement Description: Crawl
Other Specifics
| 2 | |
| — | |
| — | |
| Patio | |
| — | |
| 126X74 | |
| — | |
| Full | |
| Wood Laminate Floors, First Floor Bedroom, Second Floor Laundry, First Floor Full Bath | |
| Range, Microwave, Dishwasher, High End Refrigerator, Washer, Dryer, Disposal, Range Hood | |
| Not in DB | |
| Sidewalks | |
| — | |
| — | |
| Gas Log |
Tax History
| Year | Property Taxes |
|---|---|
| 2010 | $100 |
| 2018 | $5,495 |
| 2022 | $5,764 |
| 2024 | $6,969 |
Contact Agent
Nearby Similar Homes
Nearby Sold Comparables
Contact Agent
Listing Provided By
KELLER WILLIAMS-TREC

