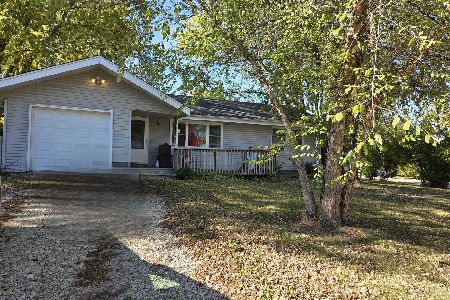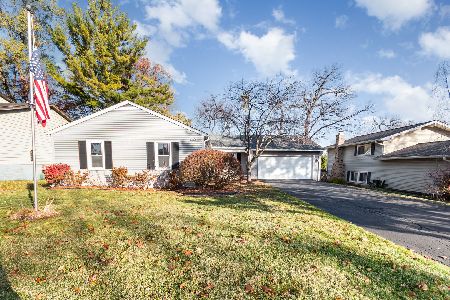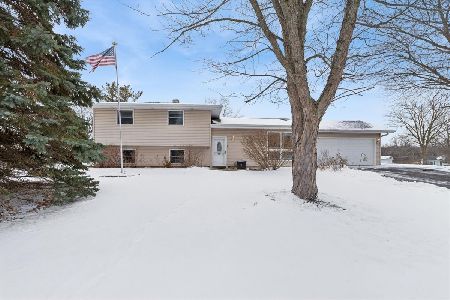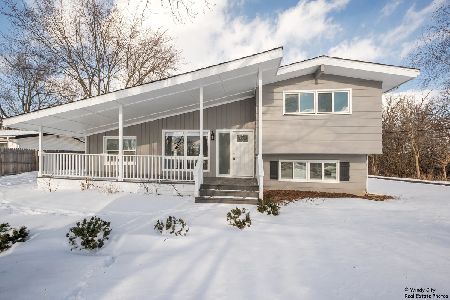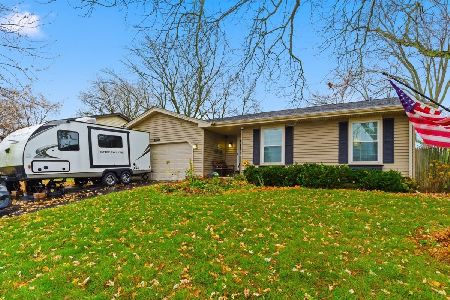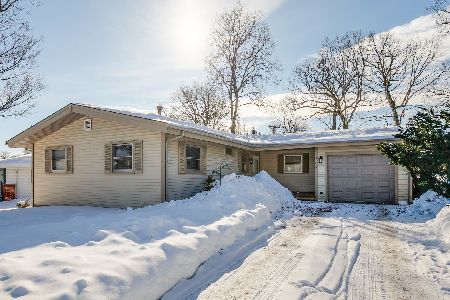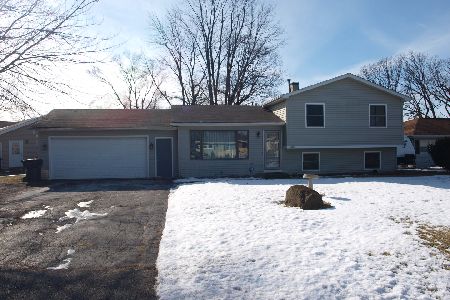2407 Sunset Lane, Lindenhurst, Illinois 60046
$134,900
|
Sold
|
|
| Status: | Closed |
| Sqft: | 1,248 |
| Cost/Sqft: | $108 |
| Beds: | 3 |
| Baths: | 2 |
| Year Built: | 1960 |
| Property Taxes: | $5,381 |
| Days On Market: | 2964 |
| Lot Size: | 0,21 |
Description
Super affordable ranch on a large, partially fenced interior lot. Excellent floor plan and generous room sizes. Family-sized eat-in-kitchen with cabinets galore and new stainless steel appliances. The spacious living room is open to the kitchen and features hardwood floors, a brick fireplace and a patio door leading to a huge deck and backyard. Interior has been freshly painted and new carpet in the bedrooms. The attached garage has a new overhead garage door and direct entrance into the home plus a service door to the backyard. Roof & siding approximately 6-7 yrs old. Furnace & A/C approximately 10 yrs. Perfect home for a 1st time buyer(s), empty nester(s) or investor(s). Sought after Lakes High School District. Home needs some updating but is priced accordingly. Bring your ideas and you reap the benefits.
Property Specifics
| Single Family | |
| — | |
| Ranch | |
| 1960 | |
| None | |
| — | |
| No | |
| 0.21 |
| Lake | |
| — | |
| 0 / Not Applicable | |
| None | |
| Lake Michigan | |
| Public Sewer | |
| 09819823 | |
| 06011100040000 |
Nearby Schools
| NAME: | DISTRICT: | DISTANCE: | |
|---|---|---|---|
|
Grade School
B J Hooper Elementary School |
41 | — | |
|
Middle School
Peter J Palombi School |
41 | Not in DB | |
|
High School
Lakes Community High School |
117 | Not in DB | |
Property History
| DATE: | EVENT: | PRICE: | SOURCE: |
|---|---|---|---|
| 22 Jan, 2018 | Sold | $134,900 | MRED MLS |
| 28 Dec, 2017 | Under contract | $134,900 | MRED MLS |
| 19 Dec, 2017 | Listed for sale | $134,900 | MRED MLS |
| 19 Mar, 2021 | Sold | $187,600 | MRED MLS |
| 13 Feb, 2021 | Under contract | $179,900 | MRED MLS |
| 12 Feb, 2021 | Listed for sale | $179,900 | MRED MLS |
Room Specifics
Total Bedrooms: 3
Bedrooms Above Ground: 3
Bedrooms Below Ground: 0
Dimensions: —
Floor Type: Carpet
Dimensions: —
Floor Type: Carpet
Full Bathrooms: 2
Bathroom Amenities: —
Bathroom in Basement: 0
Rooms: No additional rooms
Basement Description: Crawl
Other Specifics
| 1 | |
| Concrete Perimeter | |
| Concrete | |
| Deck | |
| — | |
| 54' X 143' X 72' X 143' | |
| — | |
| None | |
| Hardwood Floors, First Floor Laundry, First Floor Full Bath | |
| Range, Dishwasher, Refrigerator | |
| Not in DB | |
| Street Paved | |
| — | |
| — | |
| — |
Tax History
| Year | Property Taxes |
|---|---|
| 2018 | $5,381 |
| 2021 | $5,724 |
Contact Agent
Nearby Similar Homes
Nearby Sold Comparables
Contact Agent
Listing Provided By
Baird & Warner

