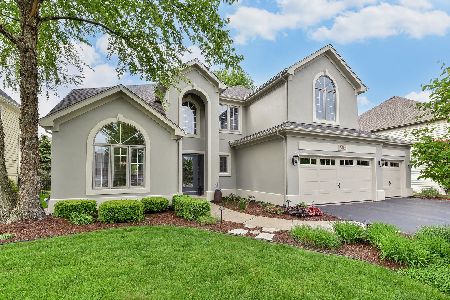2408 Comstock Court, Naperville, Illinois 60564
$828,000
|
Sold
|
|
| Status: | Closed |
| Sqft: | 3,541 |
| Cost/Sqft: | $226 |
| Beds: | 4 |
| Baths: | 5 |
| Year Built: | 1998 |
| Property Taxes: | $14,813 |
| Days On Market: | 1472 |
| Lot Size: | 0,24 |
Description
ALL OFFERS HAVE TO BE IN BY 5 PM ON SUNDAY. Absolutely stunning 5 Bedroom, 4.1 Bathroom estate home updated with today's colors and spanning over 5,000 sq. ft. of finished living space. A stately antique door welcomes you to the home with an abundance of beautiful plants, bushes, and trees that adorn the property. The stunning two-story entry sets a tone of elegance. The remodeled gourmet "dream" kitchen has custom white cabinets with soft close drawers, top-of-the-line appliances, including: Kitchen Aid full size ovens, Kitchen Aid 6-burner cooktop, Frigidaire microwave, Kenmore refrigerator, Viking griddle/simmer plate and warming drawer, Zephyr island range hood, granite countertops, huge center island, an abundance of cabinets and drawers, large pantry, hardwood floors and a spacious eating area. Enjoy relaxing evenings on the trex low-maintenance deck. The two-story center family room with a custom gas fireplace and cascading windows brings in an abundance of light. Even work is enjoyable in the extra-large, first-floor home office. Entertain your friends and family in the formal living room and dining room. First-floor laundry room right off the garage includes a washer, dryer and utility sink. The second-floor master bedroom with an elevated ceiling has plenty of room to relax and a large walk-in closet. The remodeled master bathroom comes with double vanities, spa tub and a luxurious walk-in shower with multiple shower heads. There are 3 full bathrooms on the second level with the highly sought-after guest bedroom with its own private bathroom. All Bedrooms have walk-in closets. The finished basement caters to casual entertaining with fun and functional finishes and design, along with a bedroom, a full bathroom, recreation room, game area, exercise room, a custom bar with granite countertops, under cabinet lighting, a min-fridge and sink, and two large storage rooms. There is a front and back staircase for your convenience. This property is done to perfection with the utmost attention paid to every detail. 3-car garage. Stillwater has a pool, tennis courts and a clubhouse. ***There is a virtual tour and floor plans of the house. Click on the icon at the top of the MLS page, below the pictures.*** There is an extensive list of updates located on-line or at the house including: New Roof - 2017, Two New Furnaces - 2020 & 2010, Two New Air Conditioners - 2020 & 2018, Two New 40 gallon Water Heaters - 2020, New Carpet - 2021, New garage doors - 2014, New Sump Pump and back-up Sump Pumps - 2015. Interior Painted - 2021, Kitchen Floors refinished - 2021, Master bathroom, Hall bathroom and Bedroom bathroom remodeled 2020. This home is being, "Sold As Is," so please look at the long list of improvements. Please follow Covid rules. All parties entering the house must wear a mask and use the hand sanitizer located at the house.
Property Specifics
| Single Family | |
| — | |
| Traditional | |
| 1998 | |
| Full | |
| — | |
| No | |
| 0.24 |
| Will | |
| Stillwater | |
| 250 / Quarterly | |
| Insurance,Clubhouse,Pool | |
| Lake Michigan | |
| Public Sewer | |
| 11299230 | |
| 0701032040400000 |
Nearby Schools
| NAME: | DISTRICT: | DISTANCE: | |
|---|---|---|---|
|
Grade School
Welch Elementary School |
204 | — | |
|
Middle School
Scullen Middle School |
204 | Not in DB | |
|
High School
Neuqua Valley High School |
204 | Not in DB | |
Property History
| DATE: | EVENT: | PRICE: | SOURCE: |
|---|---|---|---|
| 18 Feb, 2022 | Sold | $828,000 | MRED MLS |
| 10 Jan, 2022 | Under contract | $799,900 | MRED MLS |
| 6 Jan, 2022 | Listed for sale | $799,900 | MRED MLS |
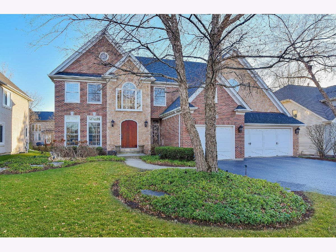
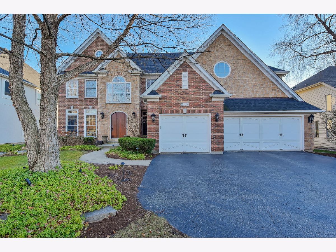
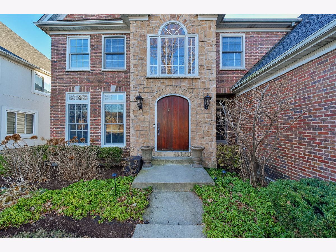
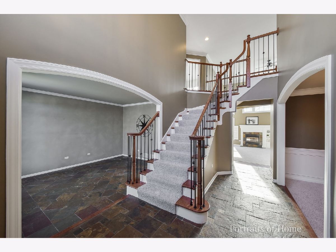
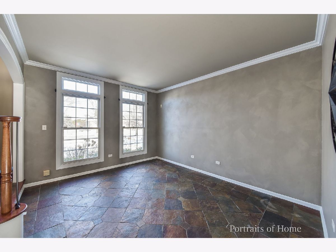
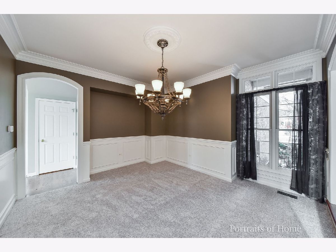
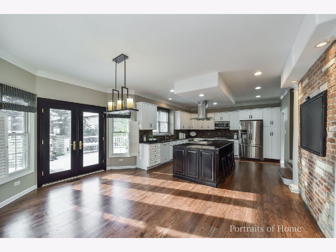
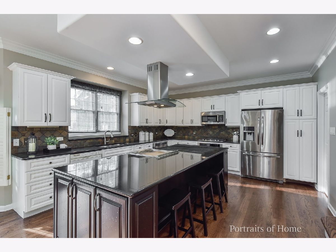
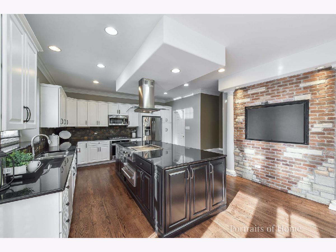
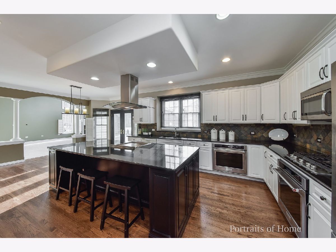
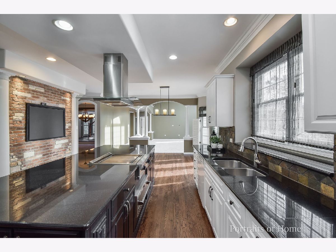
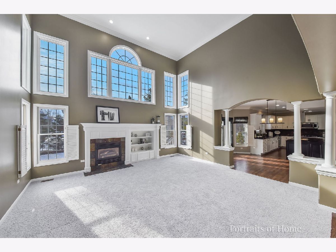
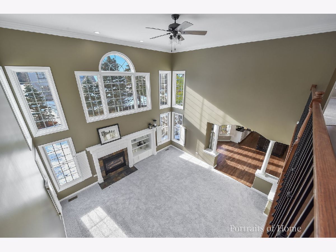
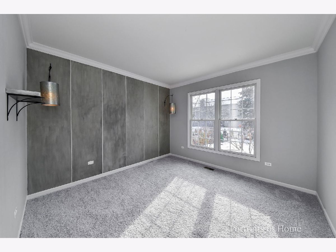
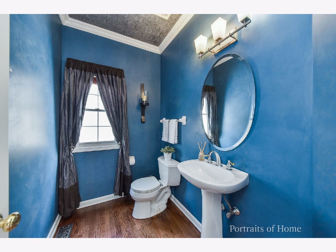
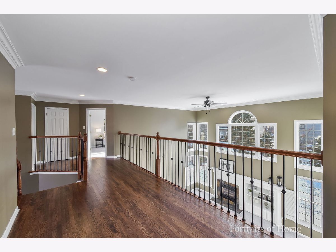
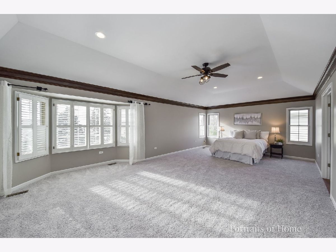
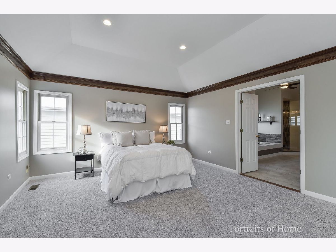
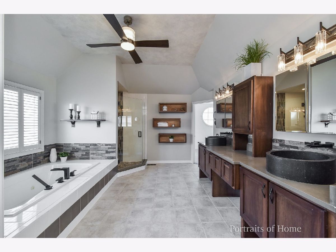
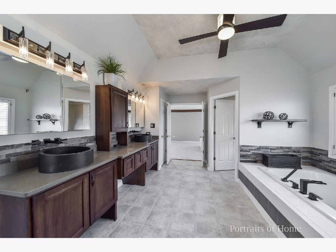
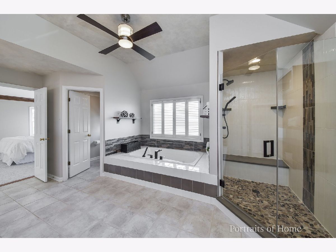
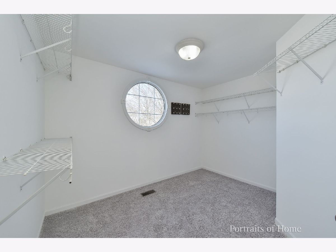
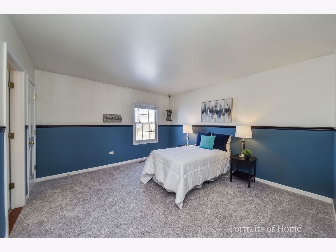
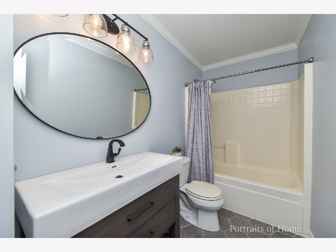
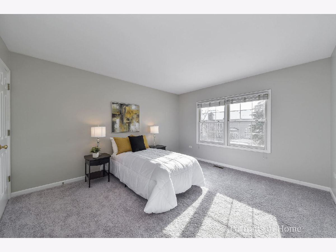
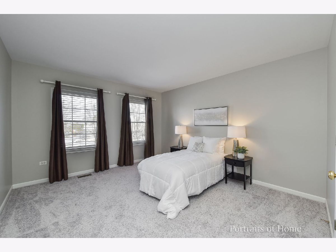
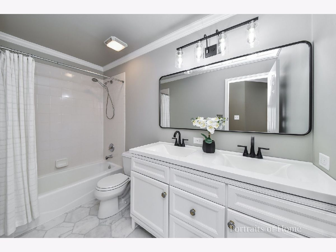
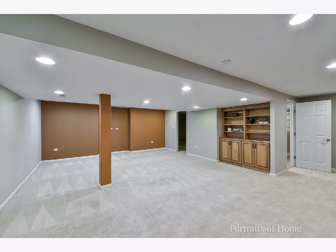
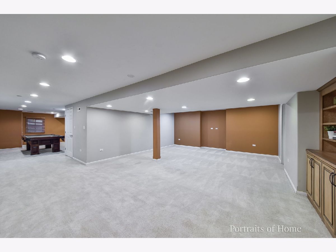
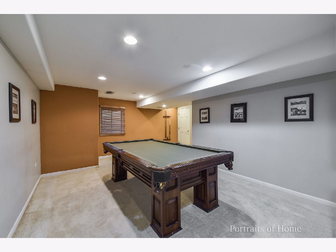
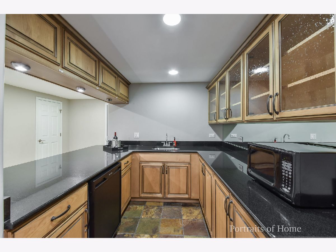
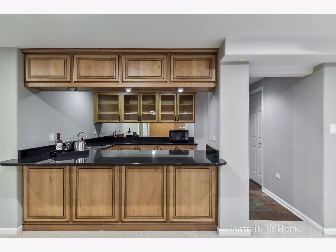
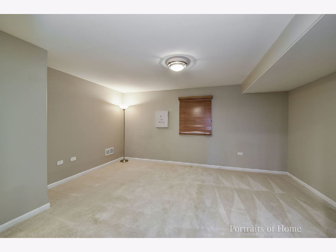
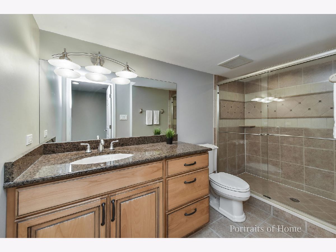
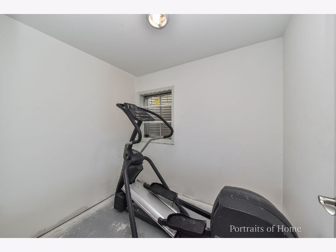
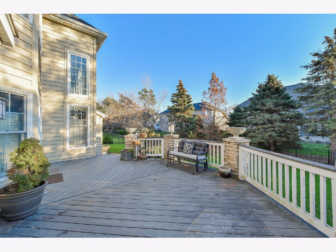
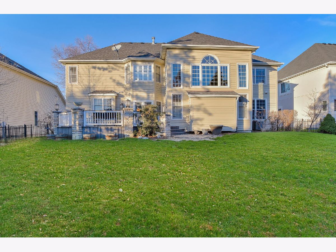
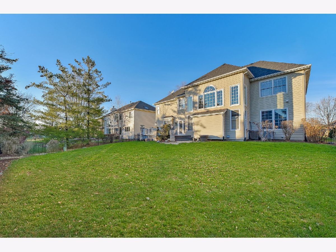
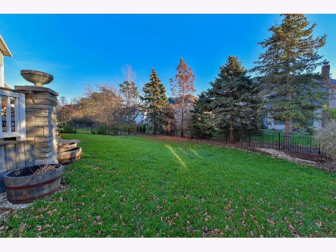
Room Specifics
Total Bedrooms: 5
Bedrooms Above Ground: 4
Bedrooms Below Ground: 1
Dimensions: —
Floor Type: Carpet
Dimensions: —
Floor Type: Carpet
Dimensions: —
Floor Type: Carpet
Dimensions: —
Floor Type: —
Full Bathrooms: 5
Bathroom Amenities: Whirlpool,Separate Shower,Double Sink
Bathroom in Basement: 1
Rooms: Bedroom 5,Exercise Room,Recreation Room,Foyer,Game Room,Den,Eating Area
Basement Description: Finished,Storage Space
Other Specifics
| 3 | |
| Concrete Perimeter | |
| Asphalt | |
| Deck | |
| Cul-De-Sac,Landscaped | |
| 75X144 | |
| — | |
| Full | |
| Vaulted/Cathedral Ceilings, Skylight(s), Bar-Wet, Hardwood Floors, First Floor Laundry, Walk-In Closet(s), Bookcases, Open Floorplan, Granite Counters, Separate Dining Room | |
| Double Oven, Microwave, Dishwasher, Refrigerator, Washer, Dryer, Disposal, Cooktop | |
| Not in DB | |
| Clubhouse, Park, Pool, Tennis Court(s), Curbs, Sidewalks, Street Lights | |
| — | |
| — | |
| Gas Log, Gas Starter |
Tax History
| Year | Property Taxes |
|---|---|
| 2022 | $14,813 |
Contact Agent
Nearby Similar Homes
Nearby Sold Comparables
Contact Agent
Listing Provided By
@properties





