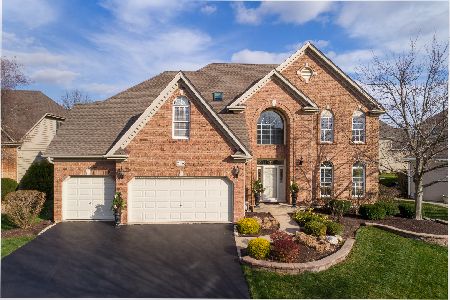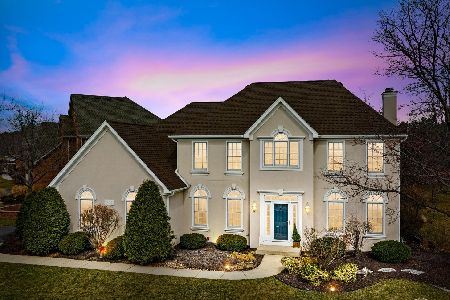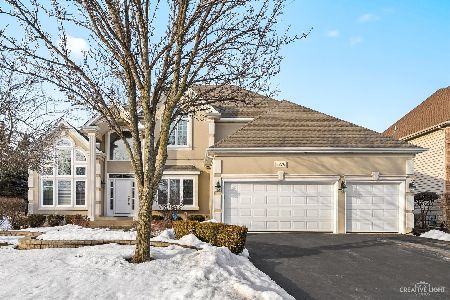2408 Fox Boro Lane, Naperville, Illinois 60564
$695,000
|
Sold
|
|
| Status: | Closed |
| Sqft: | 3,059 |
| Cost/Sqft: | $217 |
| Beds: | 4 |
| Baths: | 5 |
| Year Built: | 1998 |
| Property Taxes: | $13,566 |
| Days On Market: | 1592 |
| Lot Size: | 0,24 |
Description
Sellers hate to leave this home that they just poured their heart into renovating in 6 months! You won't believe the transformation! Hardwood floors added to entire first floor, upstairs hallway & Master bedroom! Refinished in a dark walnut stain! Carpet removed from stairs. Wrought iron balusters added. Interior painted in many shades of gray. Farmhouse light fixtures in kitchen. Power room reno! Hall bathroom updated! Private ensuite bathroom updated, new blue vanity & hexagon tile floor! 3 BATHROOMS UPSTAIRS & 2 additional 1/2 baths - total of 5 bathrooms! Finished basement has wet bar, Media area with new wood laminate flooring, Game Room & Exercise room! Brick paver patio with built in grill & gas firepit. STILLWATER! SWIM/TENNIS! NEUQUA VALLEY HIGH SCHOOL! Showings start Friday 9/10.
Property Specifics
| Single Family | |
| — | |
| Traditional | |
| 1998 | |
| Full | |
| KOBLER | |
| No | |
| 0.24 |
| Will | |
| Stillwater | |
| 250 / Quarterly | |
| Insurance,Clubhouse,Pool,Other | |
| Lake Michigan | |
| Public Sewer | |
| 11213608 | |
| 0701032080020000 |
Nearby Schools
| NAME: | DISTRICT: | DISTANCE: | |
|---|---|---|---|
|
Grade School
Welch Elementary School |
204 | — | |
|
Middle School
Scullen Middle School |
204 | Not in DB | |
|
High School
Neuqua Valley High School |
204 | Not in DB | |
Property History
| DATE: | EVENT: | PRICE: | SOURCE: |
|---|---|---|---|
| 5 Feb, 2021 | Sold | $592,515 | MRED MLS |
| 21 Dec, 2020 | Under contract | $608,515 | MRED MLS |
| — | Last price change | $614,515 | MRED MLS |
| 30 Nov, 2020 | Listed for sale | $614,515 | MRED MLS |
| 13 Oct, 2021 | Sold | $695,000 | MRED MLS |
| 14 Sep, 2021 | Under contract | $665,000 | MRED MLS |
| 9 Sep, 2021 | Listed for sale | $665,000 | MRED MLS |
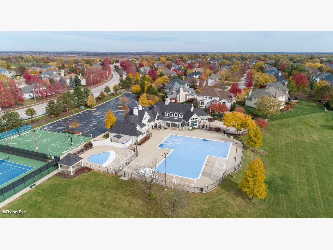
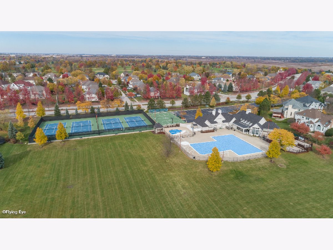
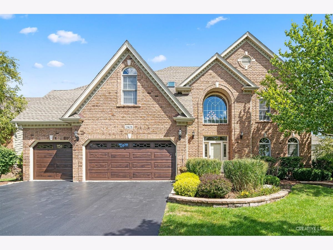
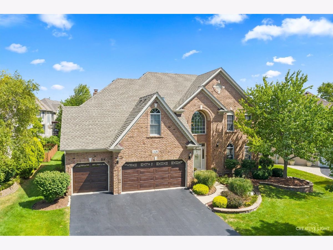
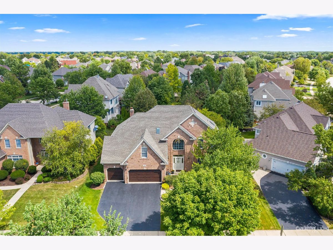
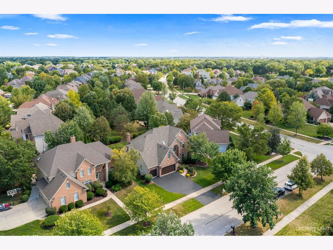
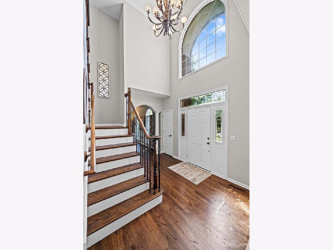
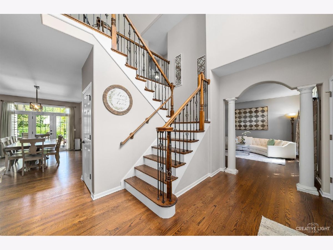
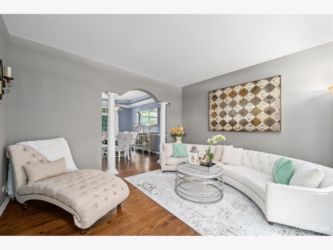
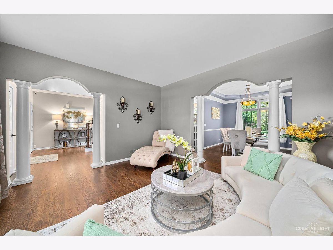
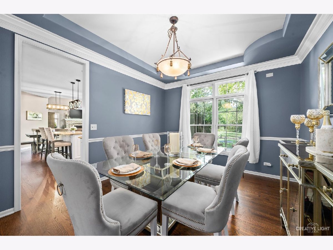
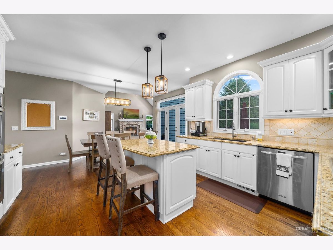
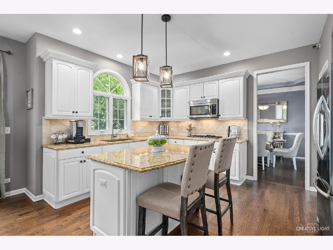
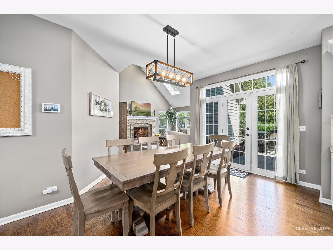
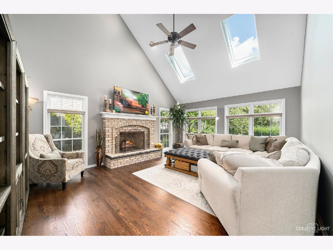
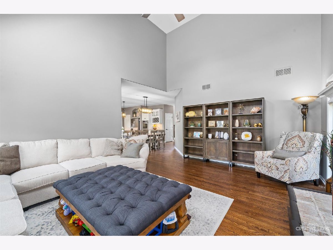
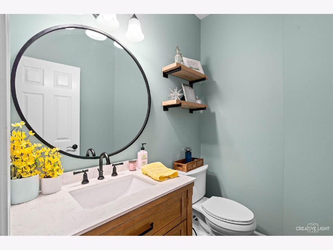
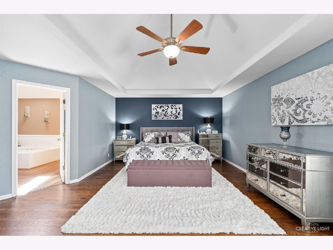
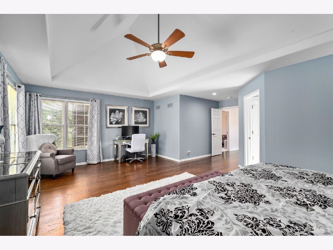
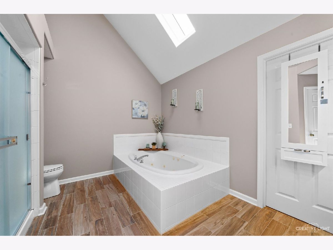
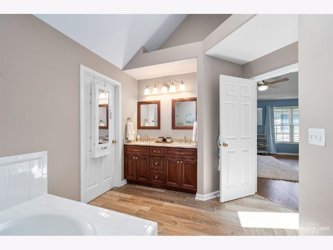
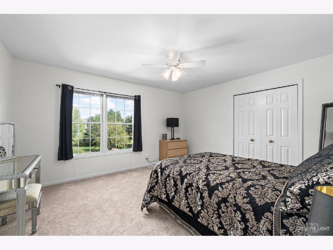
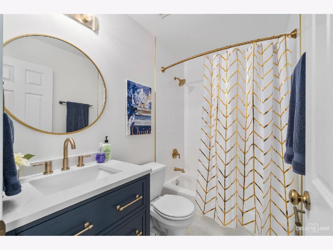
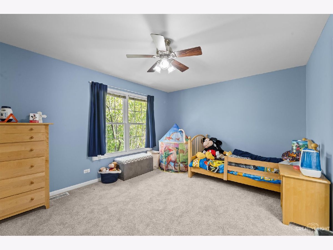
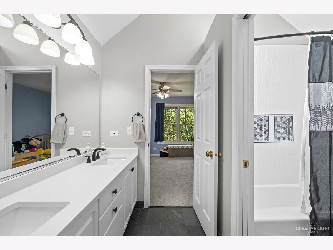
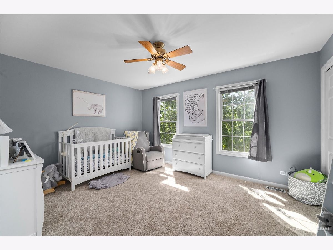
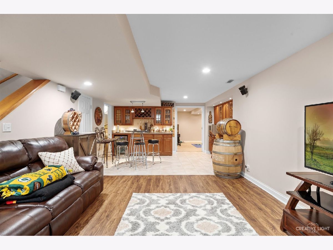
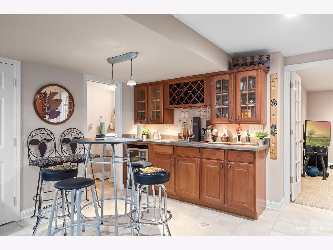
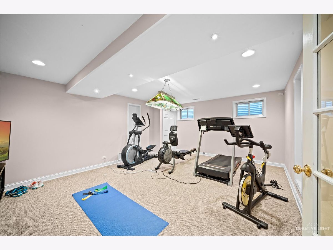
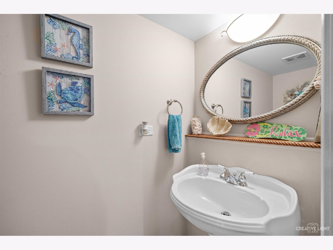
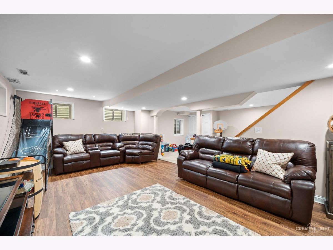
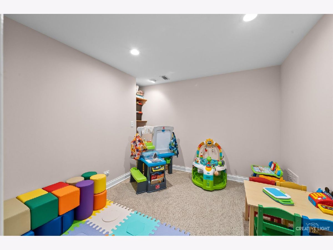
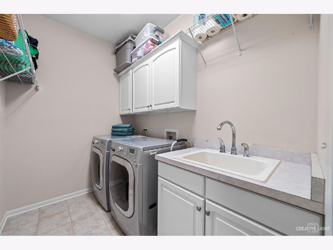
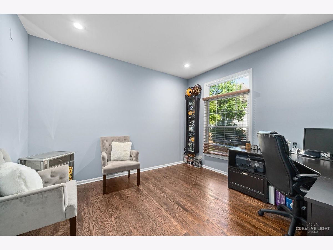
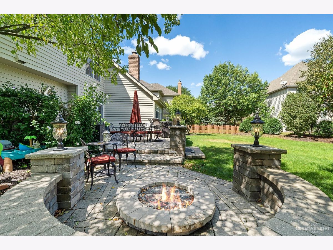
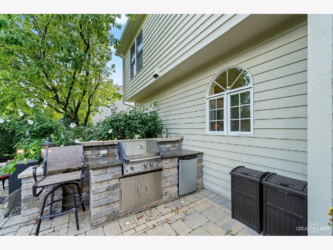
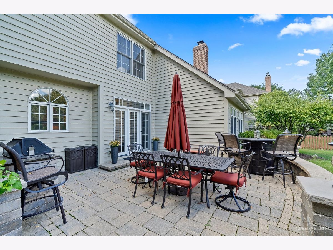
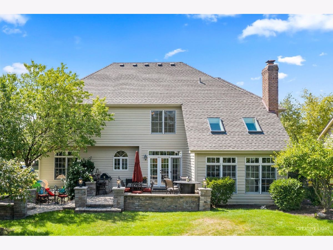
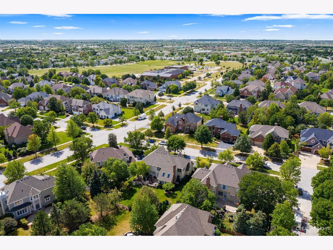
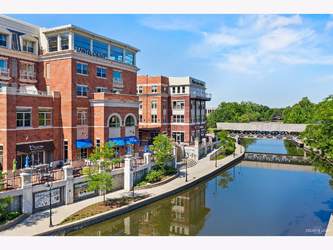
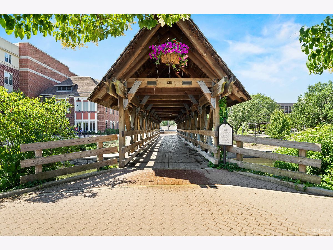
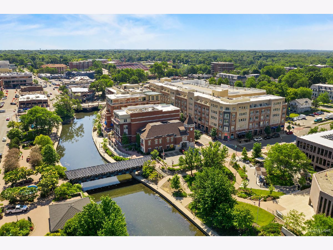
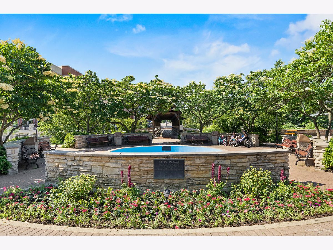
Room Specifics
Total Bedrooms: 4
Bedrooms Above Ground: 4
Bedrooms Below Ground: 0
Dimensions: —
Floor Type: Carpet
Dimensions: —
Floor Type: Carpet
Dimensions: —
Floor Type: Carpet
Full Bathrooms: 5
Bathroom Amenities: Whirlpool,Separate Shower,Double Sink
Bathroom in Basement: 1
Rooms: Eating Area,Recreation Room,Office,Exercise Room,Media Room,Game Room
Basement Description: Finished
Other Specifics
| 3 | |
| — | |
| Asphalt | |
| Brick Paver Patio, Outdoor Grill | |
| Landscaped | |
| 75X135 | |
| — | |
| Full | |
| Vaulted/Cathedral Ceilings, Skylight(s), Hardwood Floors, First Floor Laundry, Walk-In Closet(s), Ceiling - 9 Foot | |
| Double Oven, Microwave, Dishwasher, Bar Fridge, Washer, Dryer, Disposal, Stainless Steel Appliance(s), Cooktop, Gas Cooktop, Wall Oven | |
| Not in DB | |
| Clubhouse, Park, Pool, Tennis Court(s), Lake, Sidewalks, Street Lights, Street Paved | |
| — | |
| — | |
| Gas Log |
Tax History
| Year | Property Taxes |
|---|---|
| 2021 | $13,566 |
Contact Agent
Nearby Similar Homes
Nearby Sold Comparables
Contact Agent
Listing Provided By
Baird & Warner






