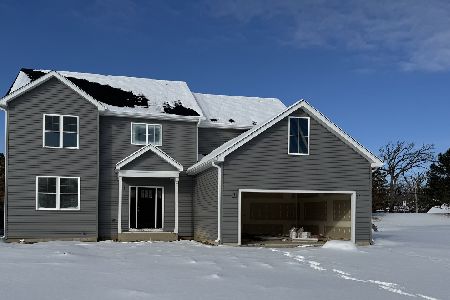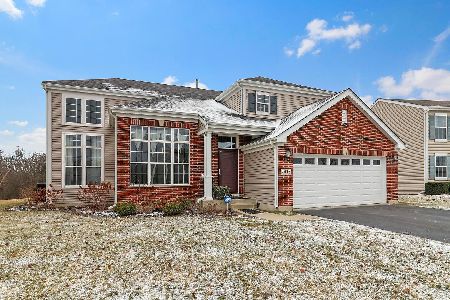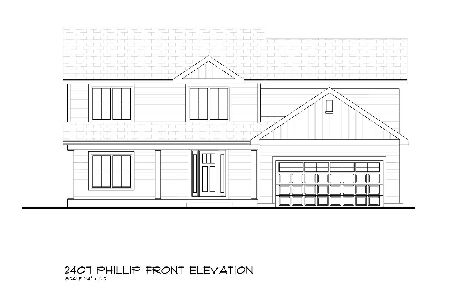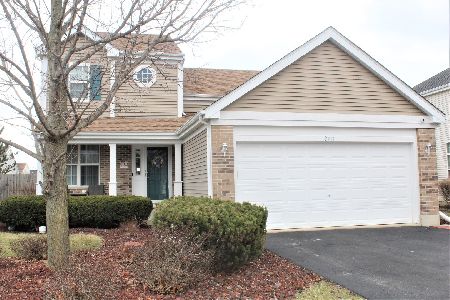2408 Phillip Drive, Zion, Illinois 60099
$264,975
|
Sold
|
|
| Status: | Closed |
| Sqft: | 2,587 |
| Cost/Sqft: | $102 |
| Beds: | 4 |
| Baths: | 3 |
| Year Built: | 2018 |
| Property Taxes: | $579 |
| Days On Market: | 2720 |
| Lot Size: | 0,26 |
Description
New Construction!!! Approx. 2,500 Sq. Ft 4 Bedrooms, 2.5 Baths, Offering an Open Floor plan that features a Breathtaking, Towering 2 Story living Rm. w Skylights & 2 Story Windows that allow Beautiful Natural Light in & a Stunning 72" Remote Control Ceiling Fan that creates a powerful air flow to cool you off. From there step into the Formal Dining Rm. or the Jaw Dropping Eat-In Kitchen w Granite Counter-Tops & High End SS Appliances. After a hearty meal or snack lets visit the Massive Family Rm that has a Wood Burning, Gas Starter, Fashionable Fireplace as a Centerpiece! When you're ready to retire for the evening the Massive Master Suite awaits. It features a Super Bath w Separate Soaking Tub & Shower, His & Hers Sinks. The Full Basement w 5 Egress windows is already stubbed for that future Bathroom and ready to be finished if you decide to add another bedroom later. You have to visit this house in order to see the rest of what it has to offer & to make it YOUR NEW HOME!
Property Specifics
| Single Family | |
| — | |
| — | |
| 2018 | |
| Full | |
| — | |
| No | |
| 0.26 |
| Lake | |
| — | |
| 350 / Annual | |
| None | |
| Public | |
| Public Sewer | |
| 10074629 | |
| 04192030020000 |
Property History
| DATE: | EVENT: | PRICE: | SOURCE: |
|---|---|---|---|
| 1 Apr, 2017 | Sold | $16,000 | MRED MLS |
| 25 Mar, 2017 | Under contract | $17,500 | MRED MLS |
| — | Last price change | $19,000 | MRED MLS |
| 29 Jan, 2017 | Listed for sale | $19,000 | MRED MLS |
| 27 Mar, 2019 | Sold | $264,975 | MRED MLS |
| 27 Jan, 2019 | Under contract | $264,975 | MRED MLS |
| — | Last price change | $269,975 | MRED MLS |
| 6 Sep, 2018 | Listed for sale | $279,975 | MRED MLS |
Room Specifics
Total Bedrooms: 4
Bedrooms Above Ground: 4
Bedrooms Below Ground: 0
Dimensions: —
Floor Type: Carpet
Dimensions: —
Floor Type: Carpet
Dimensions: —
Floor Type: Carpet
Full Bathrooms: 3
Bathroom Amenities: Separate Shower,Double Sink,Soaking Tub
Bathroom in Basement: 0
Rooms: Foyer
Basement Description: Unfinished
Other Specifics
| 2 | |
| Concrete Perimeter | |
| Asphalt | |
| — | |
| — | |
| 88 X 131 | |
| — | |
| Full | |
| Skylight(s), Hardwood Floors, First Floor Laundry | |
| Range, Microwave, Refrigerator, Stainless Steel Appliance(s) | |
| Not in DB | |
| — | |
| — | |
| — | |
| Wood Burning, Gas Starter |
Tax History
| Year | Property Taxes |
|---|---|
| 2017 | $529 |
| 2019 | $579 |
Contact Agent
Nearby Similar Homes
Nearby Sold Comparables
Contact Agent
Listing Provided By
RE/MAX Showcase









