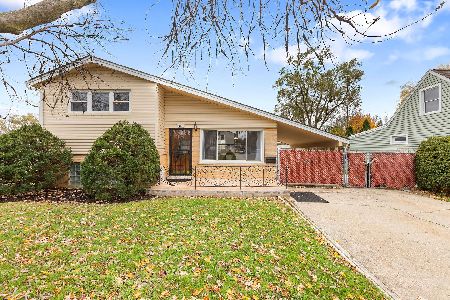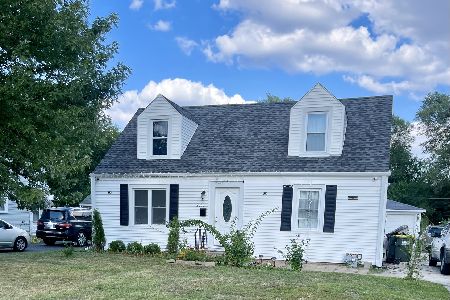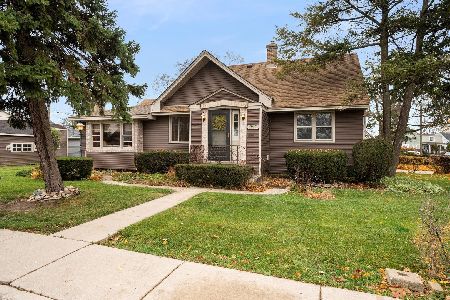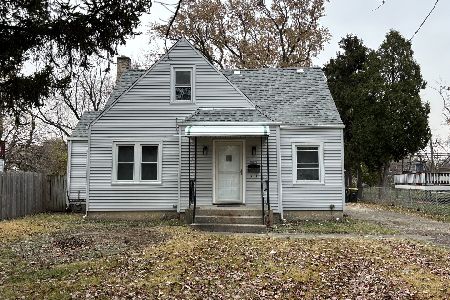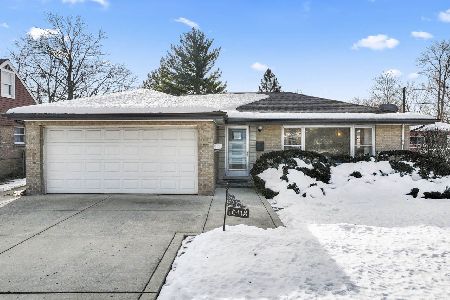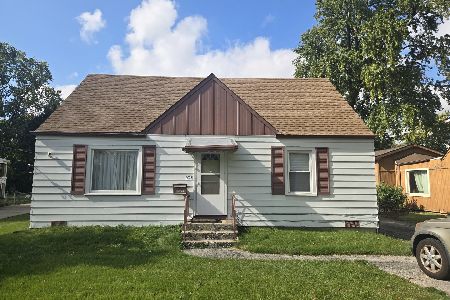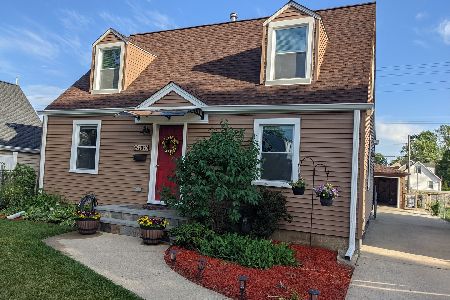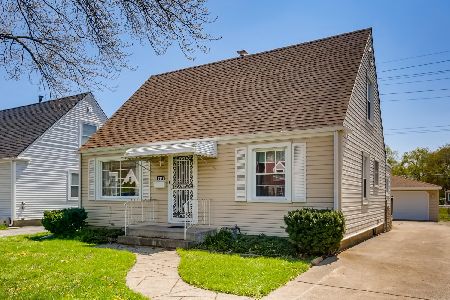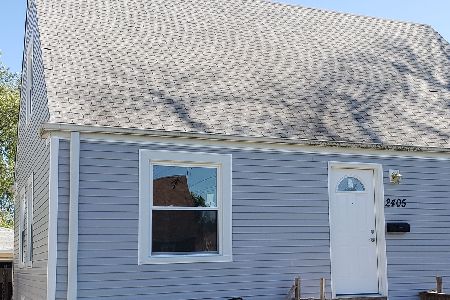2408 Silver Creek Drive, Franklin Park, Illinois 60131
$275,000
|
Sold
|
|
| Status: | Closed |
| Sqft: | 1,253 |
| Cost/Sqft: | $215 |
| Beds: | 3 |
| Baths: | 2 |
| Year Built: | 1948 |
| Property Taxes: | $5,380 |
| Days On Market: | 1724 |
| Lot Size: | 0,14 |
Description
Don't let this updated 3 bedroom and 1.5 bath cape cod home get away. The home offers hardwood floors throughout, 2 sided fireplace, open living/dining perfect for family and entertaining, updated kitchen with eat-in breakfast area, and 1st floor full bath. Main bedroom is located on the 1st floor. Upstairs features a 1/2 bathroom and 2 additional good sized bedrooms. The enclosed porch is perfect for a mud room. Partially finished basement is set up for a home office, or recreation room, with additional space for the workout area. The separate laundry room has plenty of room for storage. Driveway features 2 car parking with a 1.5 car garage and plenty of room for your toys. This home features updates including a new roof house and garage (2020), new gutters, vinyl windows, crown molding, and neutral paint. This home has a great location up the street from Gouion Park featuring a swimming pool, slides, playground and tennis courts. Centrally located with access to O'hare Airport, Metra commuter train, shopping, entertainment, schools, and forest preserves. --
Property Specifics
| Single Family | |
| — | |
| — | |
| 1948 | |
| Full | |
| — | |
| No | |
| 0.14 |
| Cook | |
| — | |
| — / Not Applicable | |
| None | |
| Public | |
| Public Sewer | |
| 11074219 | |
| 12284180130000 |
Nearby Schools
| NAME: | DISTRICT: | DISTANCE: | |
|---|---|---|---|
|
Grade School
Pietrini Elementary School |
84 | — | |
|
Middle School
Hester Junior High School |
84 | Not in DB | |
|
High School
East Leyden High School |
212 | Not in DB | |
Property History
| DATE: | EVENT: | PRICE: | SOURCE: |
|---|---|---|---|
| 18 Jun, 2021 | Sold | $275,000 | MRED MLS |
| 8 May, 2021 | Under contract | $269,900 | MRED MLS |
| 3 May, 2021 | Listed for sale | $269,900 | MRED MLS |
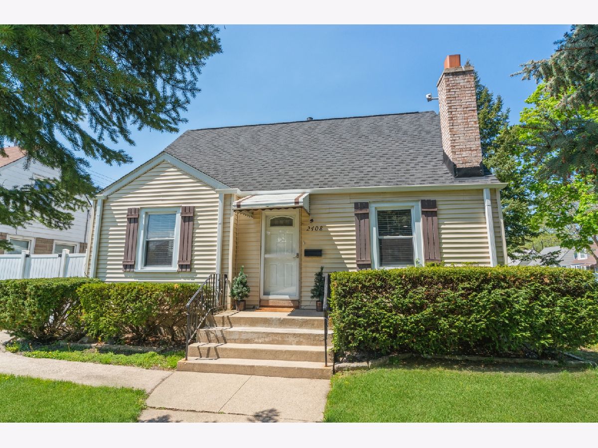
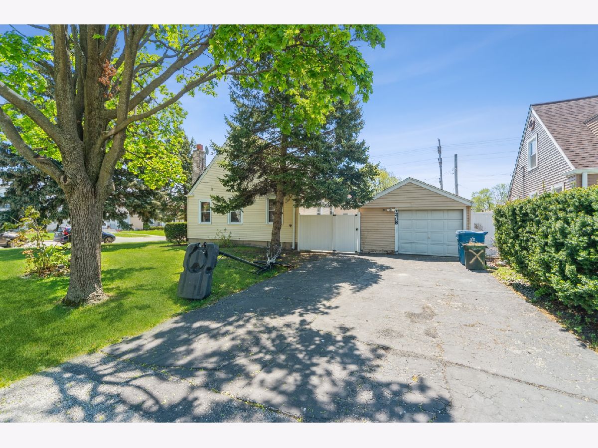
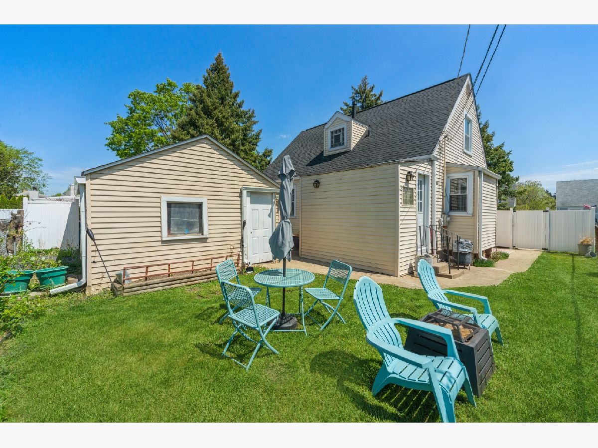
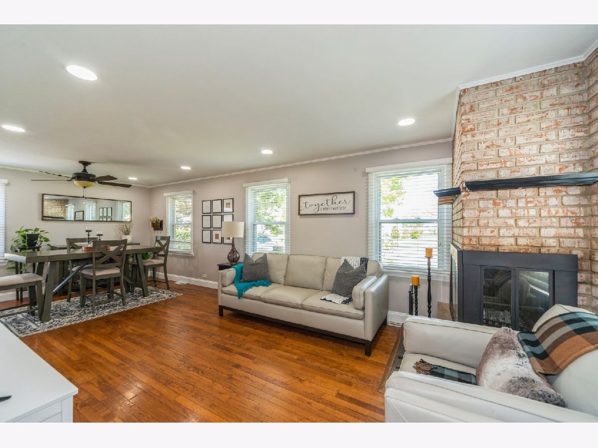
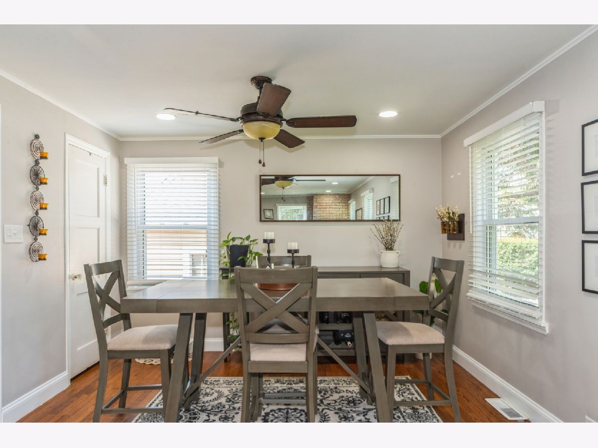
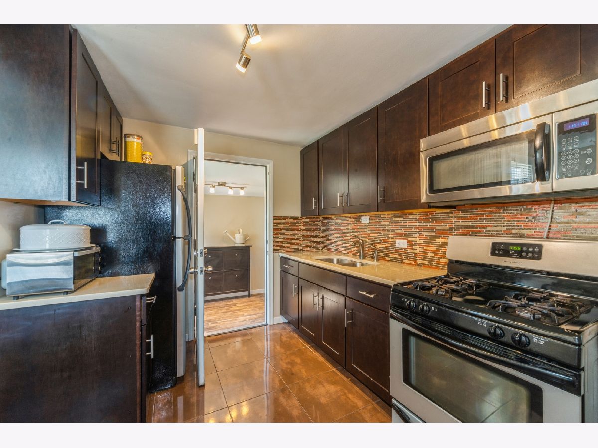
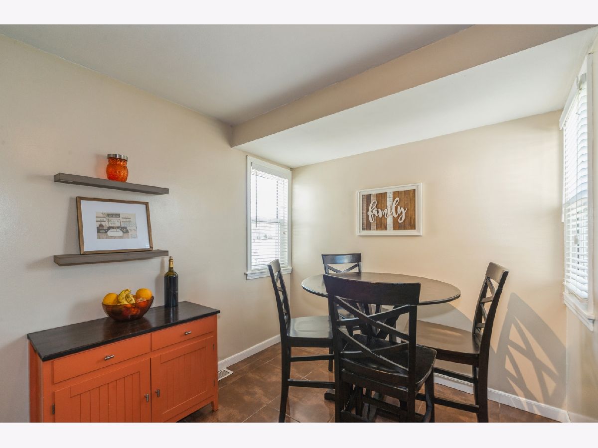
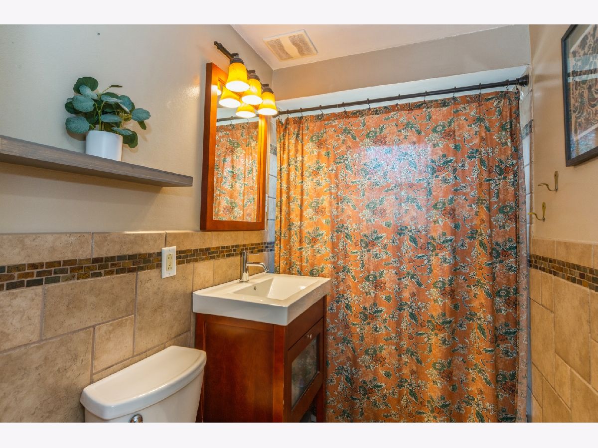
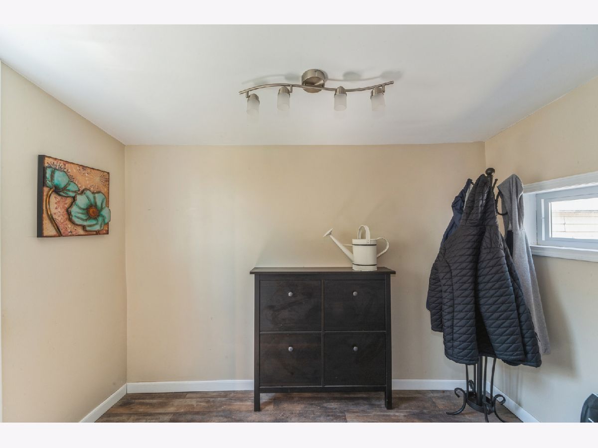
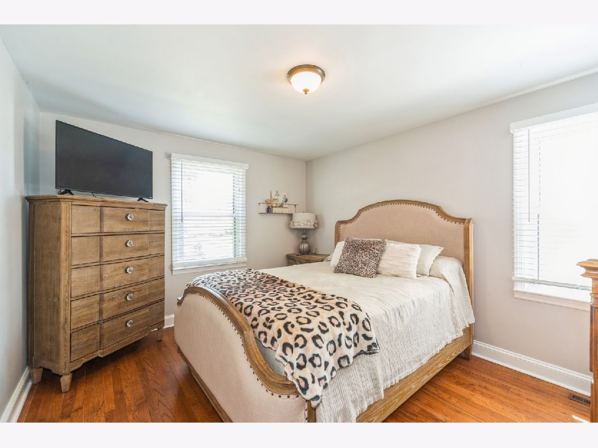
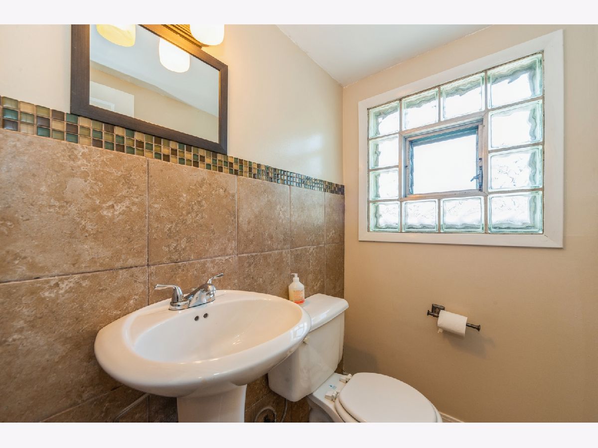
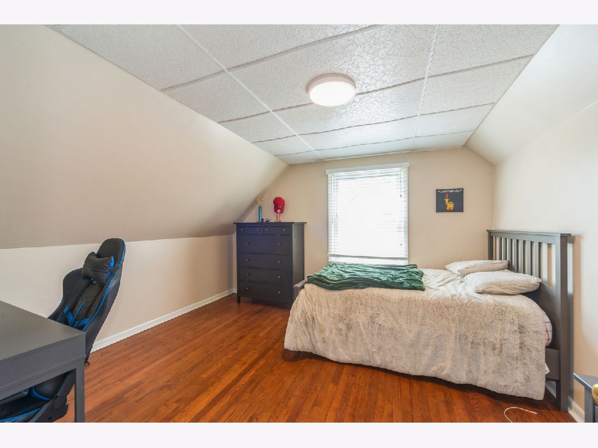
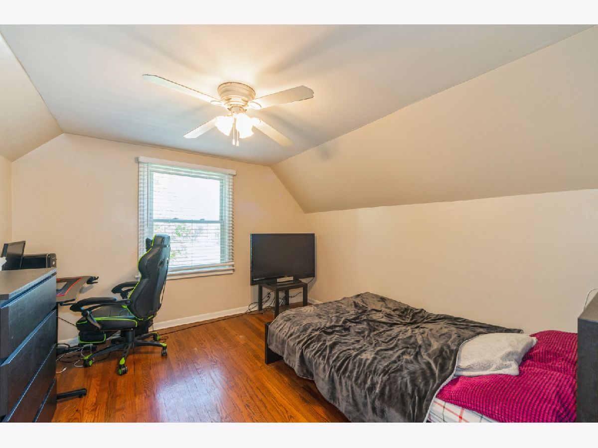
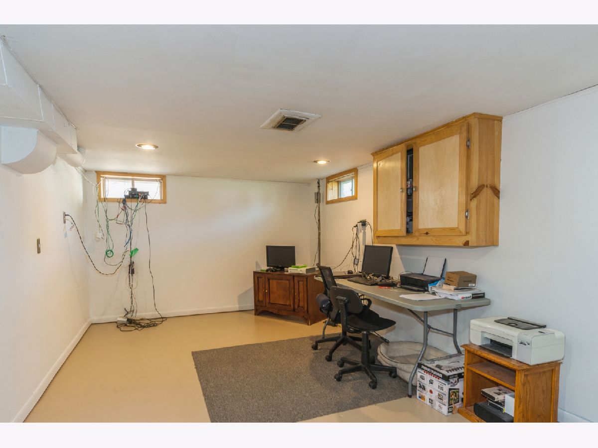
Room Specifics
Total Bedrooms: 3
Bedrooms Above Ground: 3
Bedrooms Below Ground: 0
Dimensions: —
Floor Type: Hardwood
Dimensions: —
Floor Type: Hardwood
Full Bathrooms: 2
Bathroom Amenities: —
Bathroom in Basement: 0
Rooms: Enclosed Porch
Basement Description: Partially Finished
Other Specifics
| 1 | |
| — | |
| Asphalt | |
| — | |
| — | |
| 43.3 X 43.6 X 52.9 X 71.8 | |
| — | |
| None | |
| Hardwood Floors, First Floor Bedroom, First Floor Full Bath | |
| Range, Microwave, Refrigerator, Washer, Dryer | |
| Not in DB | |
| Park, Pool, Sidewalks, Street Lights, Street Paved | |
| — | |
| — | |
| Wood Burning |
Tax History
| Year | Property Taxes |
|---|---|
| 2021 | $5,380 |
Contact Agent
Nearby Similar Homes
Nearby Sold Comparables
Contact Agent
Listing Provided By
Berkshire Hathaway HomeServices Starck Real Estate

