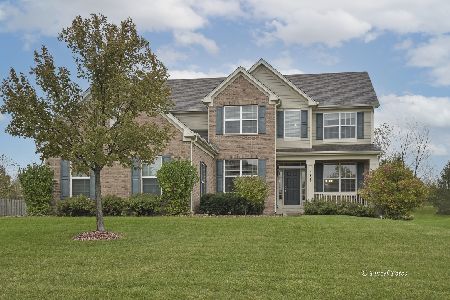2409 Bryn Mawr Lane, Crystal Lake, Illinois 60014
$279,000
|
Sold
|
|
| Status: | Closed |
| Sqft: | 2,735 |
| Cost/Sqft: | $104 |
| Beds: | 4 |
| Baths: | 3 |
| Year Built: | 2010 |
| Property Taxes: | $11,505 |
| Days On Market: | 3812 |
| Lot Size: | 0,50 |
Description
Gorgeous Hawthorn Model in Bryn Mawr on 1/2 acre features natural siding & Brick Front, 3 car side load gar, 2 story foyer! Eat in kitch w/upgraded cabinetry, hrdwd flrs, SS appliances, center island & breakfast area! 1st floor 9' ceilings & 1st floor study! Expansive Family Room w/Fireplace! Formal living & dining rms! Master Suite w/luxury bath, large bdrms + Loft! Full Basement, Hardwood Flrs & more! Move in ready
Property Specifics
| Single Family | |
| — | |
| Traditional | |
| 2010 | |
| Full | |
| HAWTHORNE | |
| No | |
| 0.5 |
| Mc Henry | |
| Bryn Mawr | |
| 420 / Annual | |
| None | |
| Public | |
| Public Sewer | |
| 08978318 | |
| 1333000010 |
Nearby Schools
| NAME: | DISTRICT: | DISTANCE: | |
|---|---|---|---|
|
Grade School
Prairiewood Elementary School |
200 | — | |
|
Middle School
Creekside Middle School |
200 | Not in DB | |
|
High School
Woodstock High School |
200 | Not in DB | |
Property History
| DATE: | EVENT: | PRICE: | SOURCE: |
|---|---|---|---|
| 2 Dec, 2010 | Sold | $255,500 | MRED MLS |
| 30 Oct, 2010 | Under contract | $259,862 | MRED MLS |
| — | Last price change | $269,992 | MRED MLS |
| 2 Oct, 2007 | Listed for sale | $368,990 | MRED MLS |
| 31 Dec, 2015 | Sold | $279,000 | MRED MLS |
| 22 Sep, 2015 | Under contract | $284,900 | MRED MLS |
| — | Last price change | $289,900 | MRED MLS |
| 10 Jul, 2015 | Listed for sale | $289,900 | MRED MLS |
| 8 Dec, 2021 | Sold | $377,500 | MRED MLS |
| 31 Oct, 2021 | Under contract | $364,900 | MRED MLS |
| 29 Oct, 2021 | Listed for sale | $364,900 | MRED MLS |
Room Specifics
Total Bedrooms: 4
Bedrooms Above Ground: 4
Bedrooms Below Ground: 0
Dimensions: —
Floor Type: Carpet
Dimensions: —
Floor Type: Carpet
Dimensions: —
Floor Type: Carpet
Full Bathrooms: 3
Bathroom Amenities: Separate Shower,Double Sink
Bathroom in Basement: 0
Rooms: Breakfast Room,Den,Loft,Utility Room-1st Floor
Basement Description: Unfinished
Other Specifics
| 3 | |
| Concrete Perimeter | |
| Asphalt | |
| — | |
| Landscaped | |
| 100X200 | |
| Unfinished | |
| Full | |
| Vaulted/Cathedral Ceilings, Hardwood Floors | |
| Range, Microwave, Dishwasher, Disposal | |
| Not in DB | |
| Street Lights, Street Paved | |
| — | |
| — | |
| Wood Burning, Gas Starter |
Tax History
| Year | Property Taxes |
|---|---|
| 2015 | $11,505 |
| 2021 | $9,977 |
Contact Agent
Nearby Similar Homes
Nearby Sold Comparables
Contact Agent
Listing Provided By
@properties




