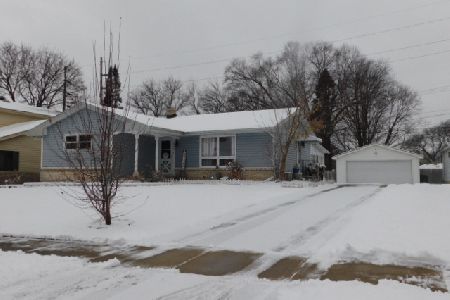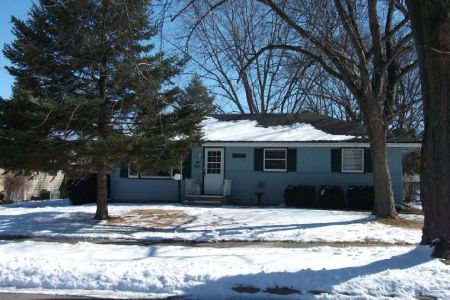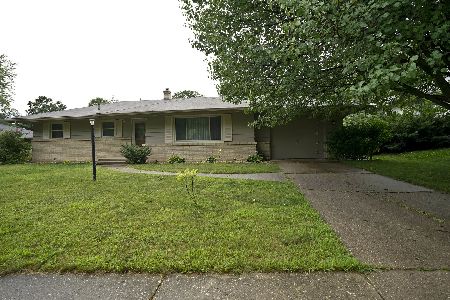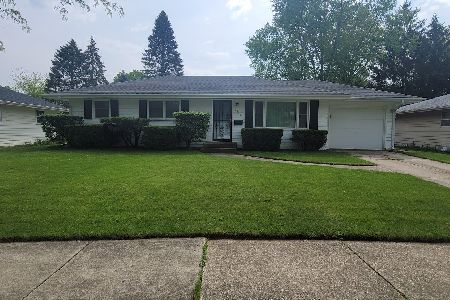2409 Evanston Drive, Rockford, Illinois 61108
$135,000
|
Sold
|
|
| Status: | Closed |
| Sqft: | 1,056 |
| Cost/Sqft: | $128 |
| Beds: | 3 |
| Baths: | 2 |
| Year Built: | 1964 |
| Property Taxes: | $2,541 |
| Days On Market: | 1553 |
| Lot Size: | 0,28 |
Description
Move-in ready ranch style home in Rockford SE neighborhood! Entire home has freshly painted. This home features 3 bedrooms, 1.5 baths, hardwood floors, and large eat-in kitchen on the main level. Basement is finished (12x38) plus separate laundry room, bonus room or office, and stand alone toilet & shower. Other features include 1 car garage, fenced yard, minutes to shopping/restaurants, and near I90!
Property Specifics
| Single Family | |
| — | |
| Ranch | |
| 1964 | |
| Full | |
| — | |
| No | |
| 0.28 |
| Winnebago | |
| — | |
| — / Not Applicable | |
| None | |
| Public | |
| Public Sewer | |
| 11253085 | |
| 1232404016 |
Property History
| DATE: | EVENT: | PRICE: | SOURCE: |
|---|---|---|---|
| 6 Jan, 2022 | Sold | $135,000 | MRED MLS |
| 3 Dec, 2021 | Under contract | $135,000 | MRED MLS |
| 22 Oct, 2021 | Listed for sale | $135,000 | MRED MLS |
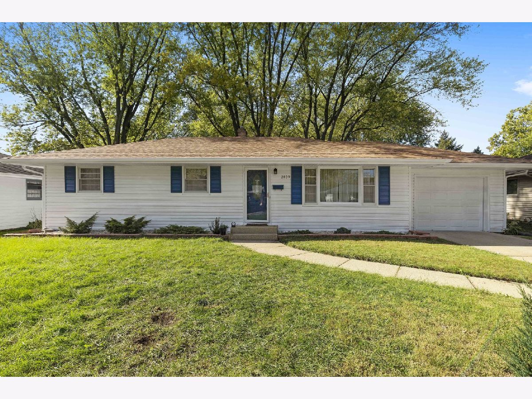
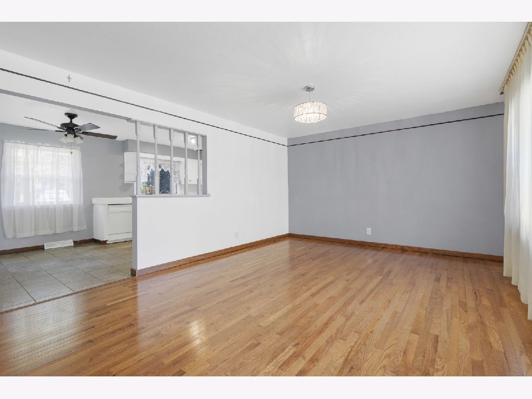
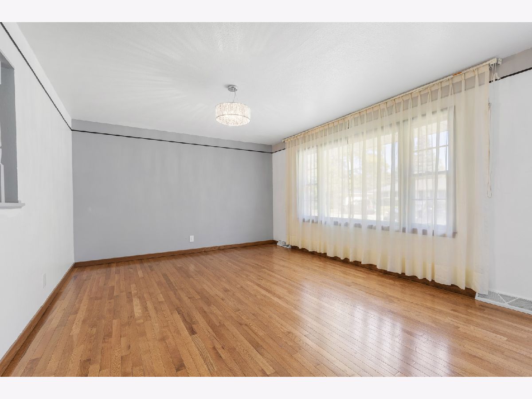
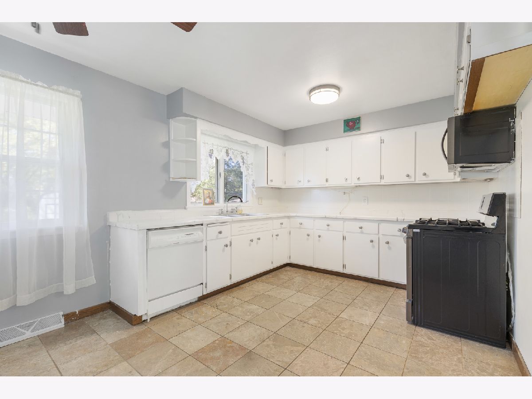
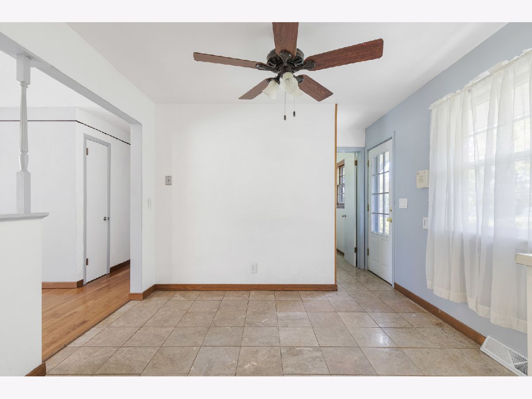
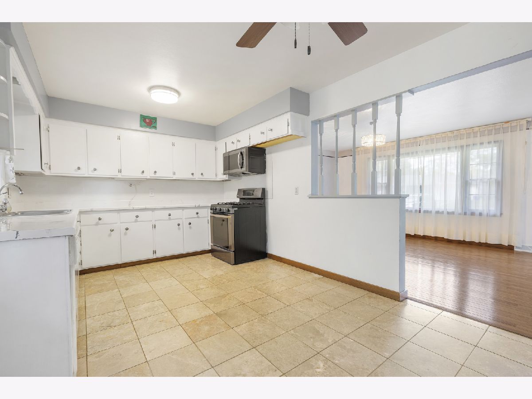
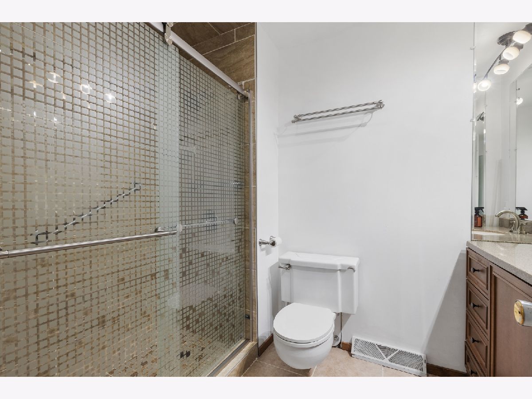
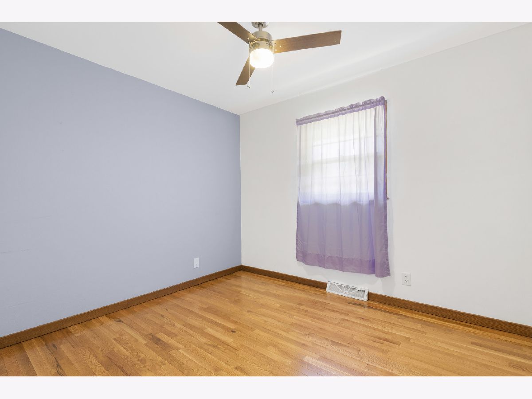
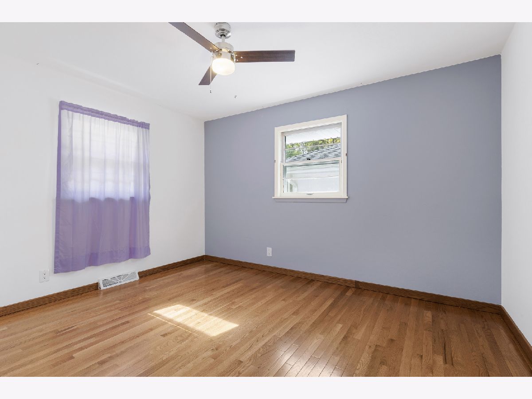
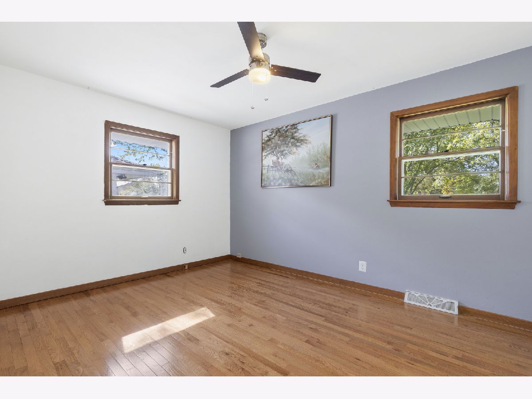
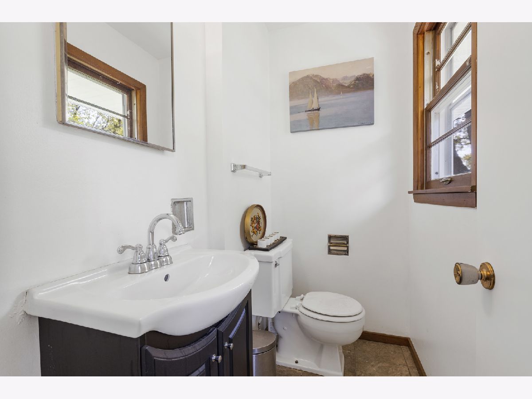
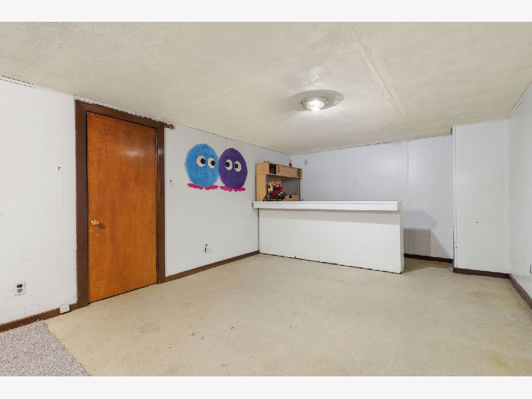
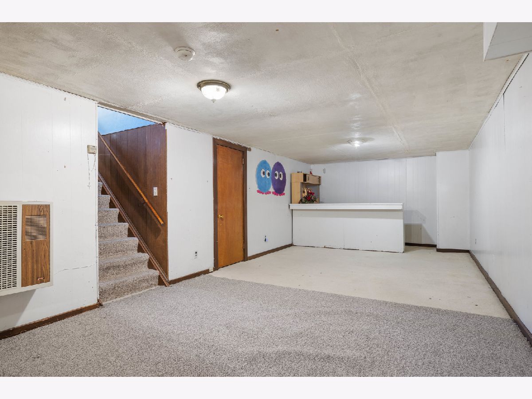
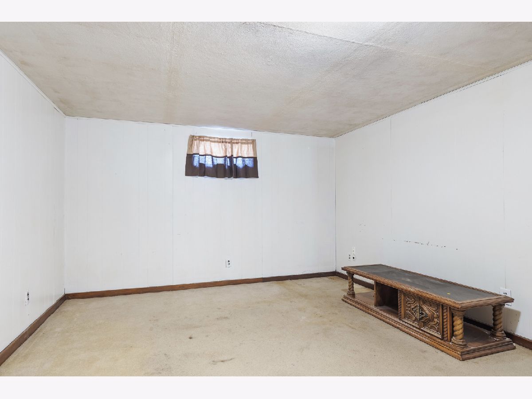
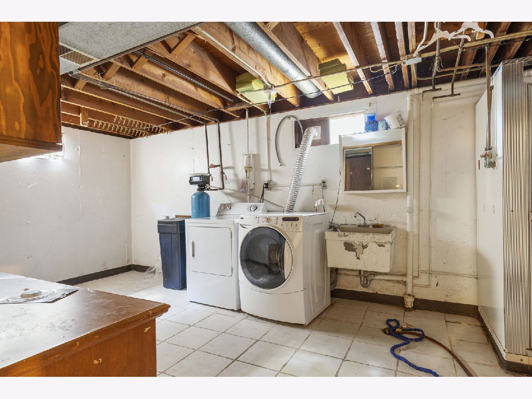
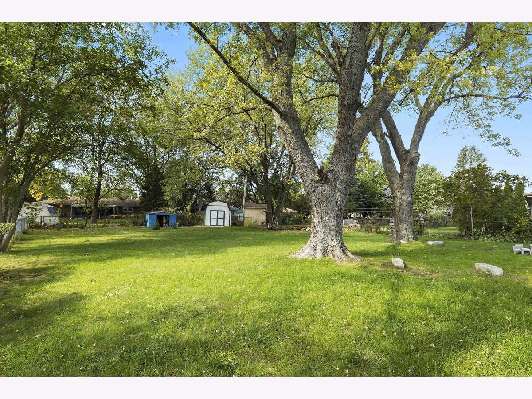
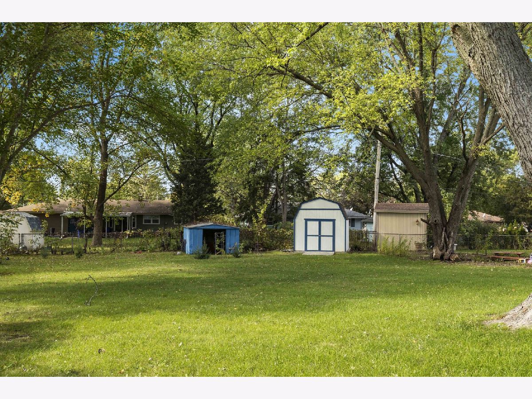
Room Specifics
Total Bedrooms: 3
Bedrooms Above Ground: 3
Bedrooms Below Ground: 0
Dimensions: —
Floor Type: —
Dimensions: —
Floor Type: —
Full Bathrooms: 2
Bathroom Amenities: —
Bathroom in Basement: 0
Rooms: Recreation Room,Bonus Room
Basement Description: Finished
Other Specifics
| 1 | |
| — | |
| — | |
| — | |
| — | |
| 68.00X70.00X179.85X162.90 | |
| — | |
| None | |
| — | |
| — | |
| Not in DB | |
| — | |
| — | |
| — | |
| — |
Tax History
| Year | Property Taxes |
|---|---|
| 2022 | $2,541 |
Contact Agent
Nearby Sold Comparables
Contact Agent
Listing Provided By
Keller Williams Realty Signature

