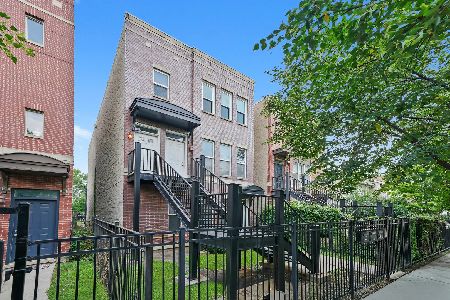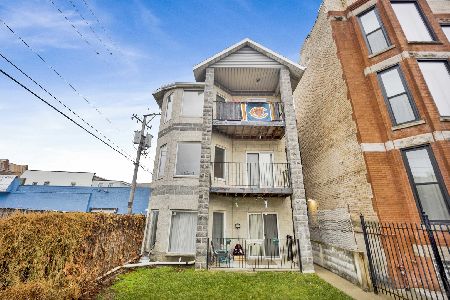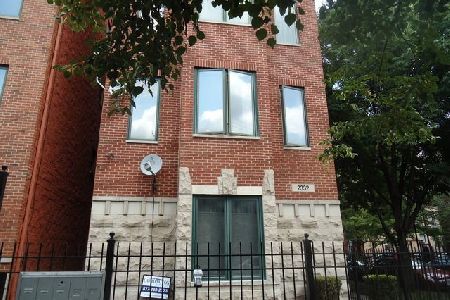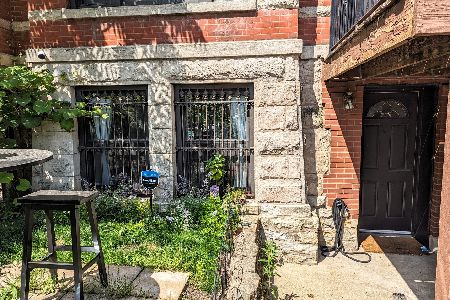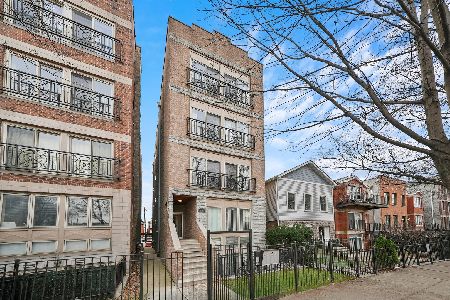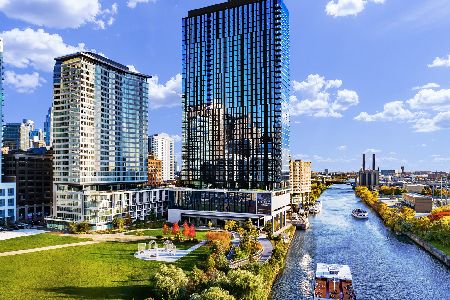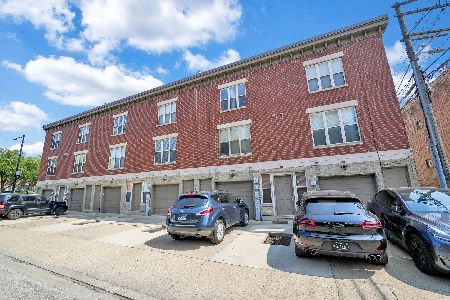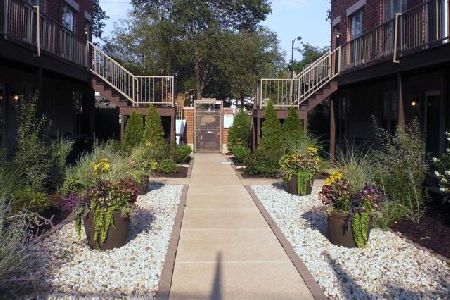2409 Flournoy Street, Near West Side, Chicago, Illinois 60612
$240,000
|
Sold
|
|
| Status: | Closed |
| Sqft: | 1,600 |
| Cost/Sqft: | $153 |
| Beds: | 2 |
| Baths: | 2 |
| Year Built: | 1999 |
| Property Taxes: | $1,686 |
| Days On Market: | 1944 |
| Lot Size: | 0,00 |
Description
Impressive and sun drenched 2 bedroom and 1.5 bath duplex up unit with townhouse like living in the Tri-Taylor neighborhood. Condo features 2 levels of living and private 1 car attached garage with custom storage and additional exterior parking space. Main level has an open floorplan. Living room overlooks bright and sunny courtyard, with gas fireplace and custom built media center. Spacious kitchen with 42" maple cabinets, granite counters and breakfast bar off dining area, which makes the ideal home for entertaining. 2nd level features in unit laundry, 2 spacious and bright bedrooms with new carpet and closet organizers, full bath with soaking tub, linen closet and dual vanity. Condo has direct access to limited common area roof top. Buyers can build a roof deck and enjoy spectacular city skyline views. Building has brand new roof and condo has new central air unit. Building is a 5 minute walk to Western Ave Blue Line "L" stop and bus stops. Conveniently located near Taylor St dining, UIC, Medical District, I290 & I90 expressways, West Loop, minutes to downtown and more. This property is eligible under the Freddie Mac First Look Initiative through 11/1/2020 for owner occupied purchasers.
Property Specifics
| Condos/Townhomes | |
| 3 | |
| — | |
| 1999 | |
| None | |
| — | |
| No | |
| — |
| Cook | |
| Lexington Commons | |
| 217 / Monthly | |
| Water,Insurance,Exterior Maintenance,Lawn Care,Scavenger | |
| Lake Michigan,Public | |
| Public Sewer | |
| 10889307 | |
| 16134070571014 |
Property History
| DATE: | EVENT: | PRICE: | SOURCE: |
|---|---|---|---|
| 25 Nov, 2020 | Sold | $240,000 | MRED MLS |
| 16 Oct, 2020 | Under contract | $244,900 | MRED MLS |
| 1 Oct, 2020 | Listed for sale | $244,900 | MRED MLS |
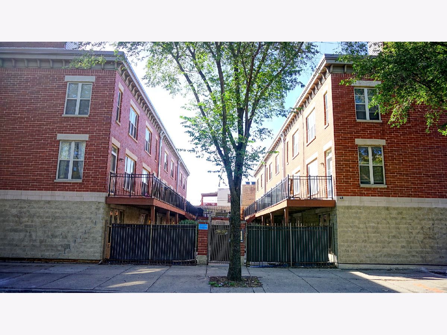
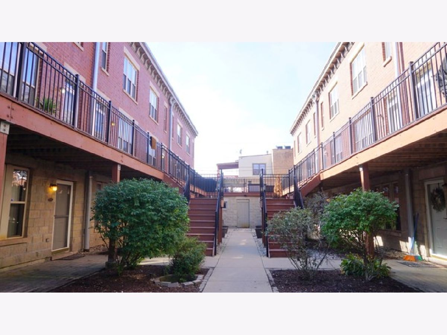
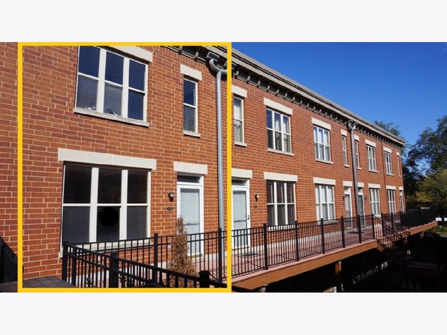
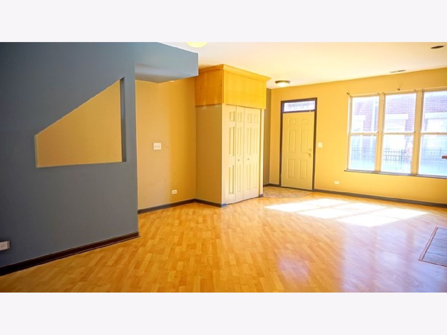
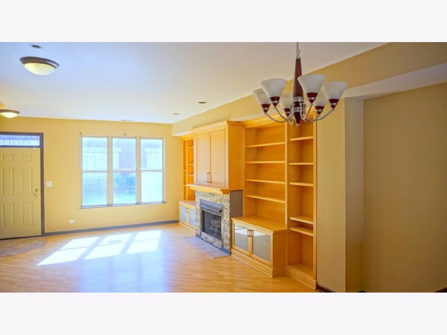
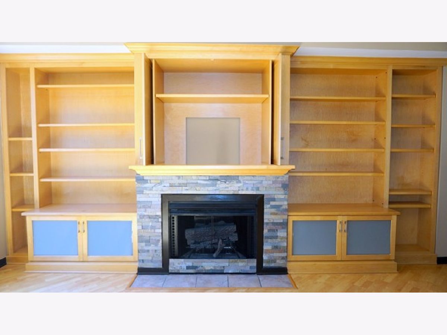
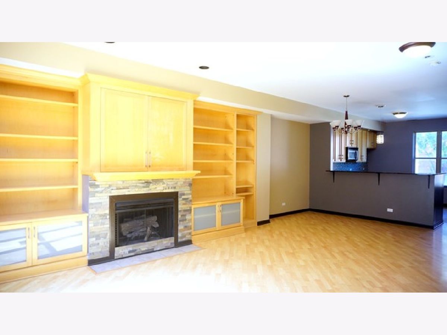
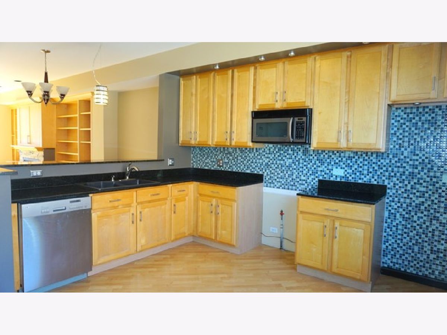
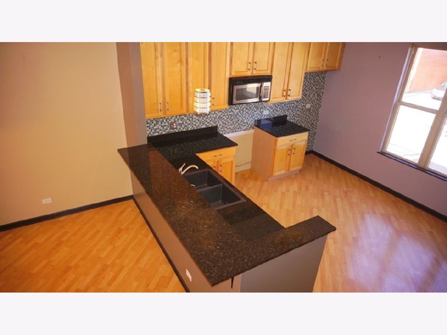
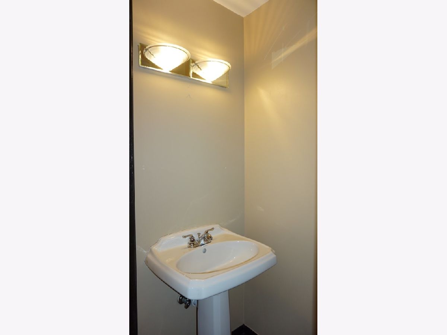
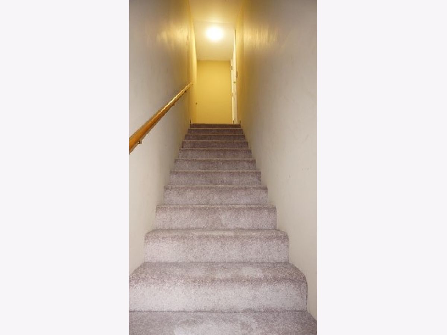
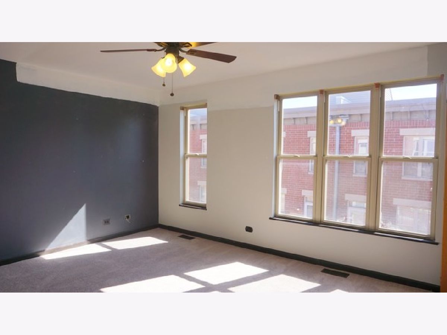
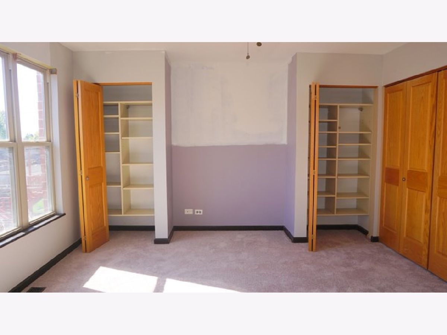
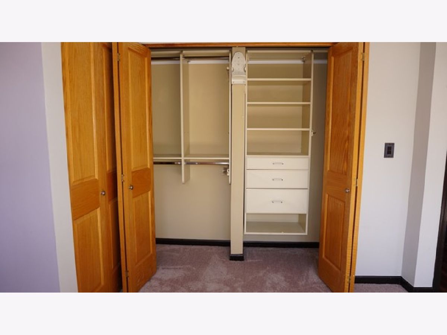
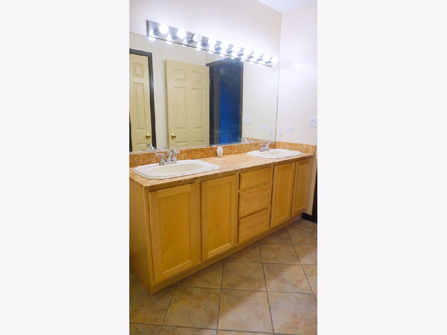
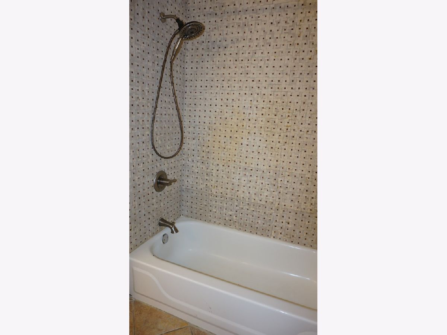
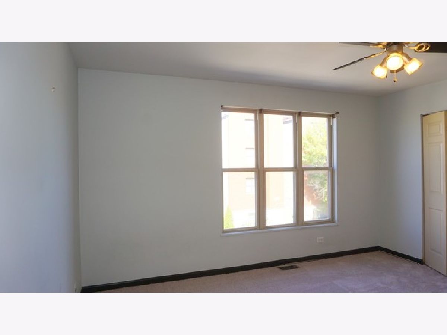
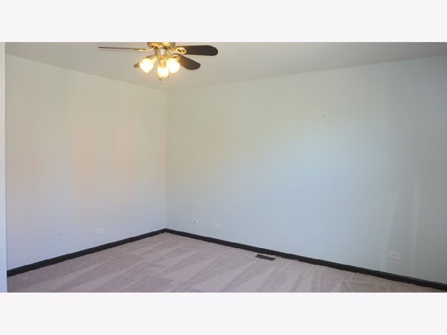
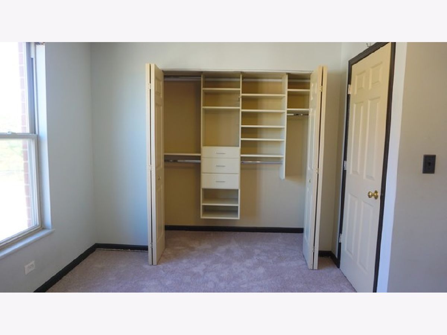
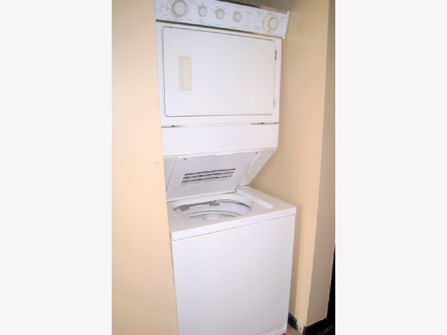
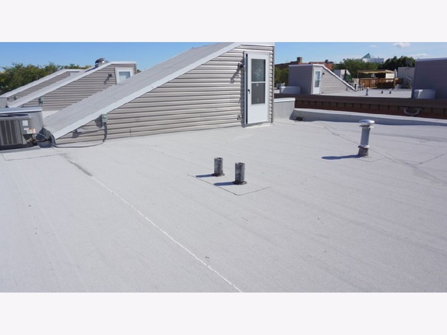
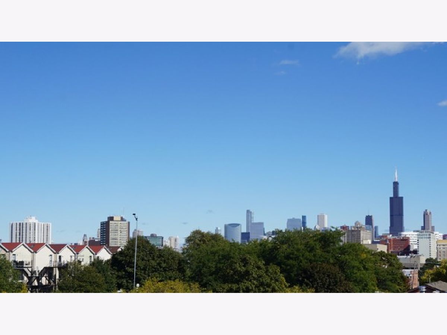
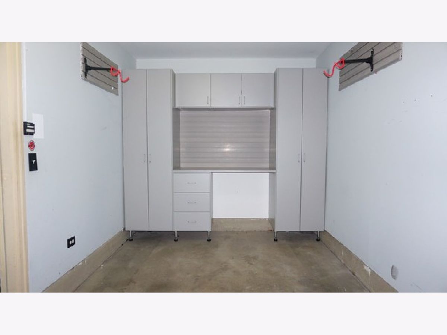
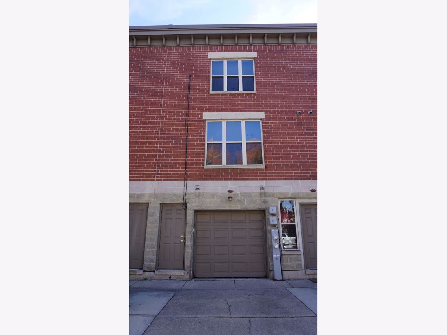
Room Specifics
Total Bedrooms: 2
Bedrooms Above Ground: 2
Bedrooms Below Ground: 0
Dimensions: —
Floor Type: Carpet
Full Bathrooms: 2
Bathroom Amenities: Double Sink,Soaking Tub
Bathroom in Basement: 0
Rooms: No additional rooms
Basement Description: None
Other Specifics
| 1 | |
| Concrete Perimeter | |
| Concrete | |
| Deck, Storms/Screens | |
| Fenced Yard,Outdoor Lighting,Sidewalks,Streetlights | |
| COMMON | |
| — | |
| None | |
| Wood Laminate Floors, Second Floor Laundry, Laundry Hook-Up in Unit, Ceilings - 9 Foot, Open Floorplan, Some Carpeting, Dining Combo, Granite Counters | |
| — | |
| Not in DB | |
| — | |
| — | |
| — | |
| Gas Starter |
Tax History
| Year | Property Taxes |
|---|---|
| 2020 | $1,686 |
Contact Agent
Nearby Similar Homes
Nearby Sold Comparables
Contact Agent
Listing Provided By
RE/MAX Premier

