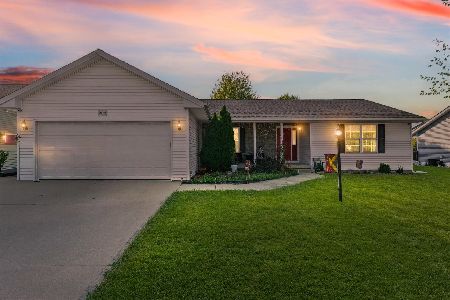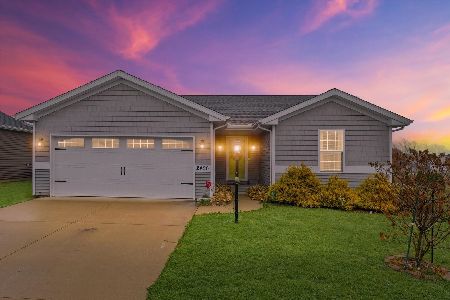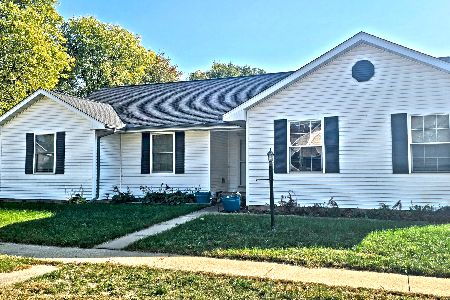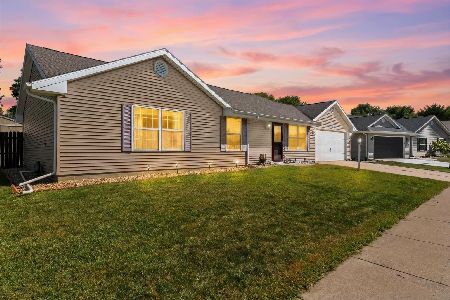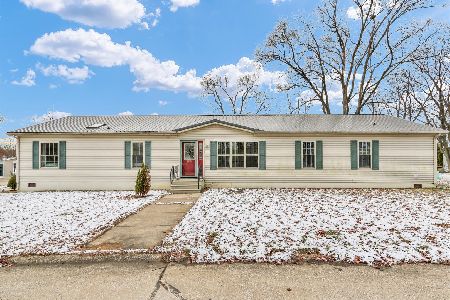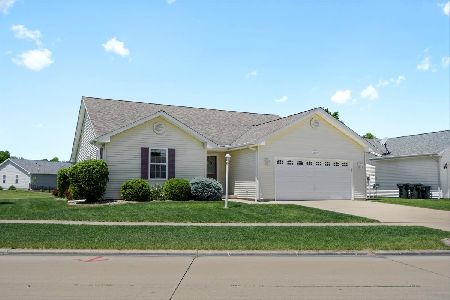2409 Goodfield Drive, Urbana, Illinois 61802
$179,900
|
Sold
|
|
| Status: | Closed |
| Sqft: | 1,518 |
| Cost/Sqft: | $117 |
| Beds: | 3 |
| Baths: | 2 |
| Year Built: | 2006 |
| Property Taxes: | $5,391 |
| Days On Market: | 2649 |
| Lot Size: | 0,18 |
Description
Very well maintained 3 bedroom, 2 bathroom ranch with a 2 car garage located in Landis Farms subdivision. Updates include solid cherry hardwood floors and tile floors, newer stainless steel kitchen appliances and washer and dryer. Neutral colors with newer carpeting throughout. This 12 year old home has an open floor plan with vaulted ceilings and a lovely gas fireplace. Large master bedroom with a walk-in closet, master bath includes double sinks and medicine cabinet. Outside features include a water view, large front porch, huge outdoor gated 3 tier deck.
Property Specifics
| Single Family | |
| — | |
| Ranch | |
| 2006 | |
| None | |
| — | |
| Yes | |
| 0.18 |
| Champaign | |
| Landis Farms | |
| 100 / Annual | |
| None | |
| Public | |
| Public Sewer | |
| 10113758 | |
| 912104228013 |
Nearby Schools
| NAME: | DISTRICT: | DISTANCE: | |
|---|---|---|---|
|
Grade School
Yankee Ridge Elementary School |
116 | — | |
|
Middle School
Urbana Middle School |
116 | Not in DB | |
|
High School
Urbana High School |
116 | Not in DB | |
Property History
| DATE: | EVENT: | PRICE: | SOURCE: |
|---|---|---|---|
| 1 Jun, 2011 | Sold | $157,000 | MRED MLS |
| 3 May, 2011 | Under contract | $159,900 | MRED MLS |
| 9 Mar, 2011 | Listed for sale | $0 | MRED MLS |
| 24 Jun, 2016 | Sold | $173,000 | MRED MLS |
| 20 Apr, 2016 | Under contract | $179,900 | MRED MLS |
| — | Last price change | $184,900 | MRED MLS |
| 5 Aug, 2015 | Listed for sale | $189,900 | MRED MLS |
| 29 Mar, 2019 | Sold | $179,900 | MRED MLS |
| 21 Feb, 2019 | Under contract | $177,900 | MRED MLS |
| — | Last price change | $179,900 | MRED MLS |
| 16 Oct, 2018 | Listed for sale | $179,900 | MRED MLS |
| 11 Nov, 2025 | Under contract | $219,000 | MRED MLS |
| — | Last price change | $229,000 | MRED MLS |
| 7 Oct, 2025 | Listed for sale | $239,000 | MRED MLS |
Room Specifics
Total Bedrooms: 3
Bedrooms Above Ground: 3
Bedrooms Below Ground: 0
Dimensions: —
Floor Type: Carpet
Dimensions: —
Floor Type: Carpet
Full Bathrooms: 2
Bathroom Amenities: Double Sink
Bathroom in Basement: 0
Rooms: Walk In Closet
Basement Description: Crawl
Other Specifics
| 2 | |
| — | |
| Concrete | |
| Deck, Porch | |
| Water View | |
| 80 X 100 | |
| — | |
| Full | |
| Vaulted/Cathedral Ceilings, Hardwood Floors, First Floor Bedroom | |
| Range, Microwave, Dishwasher, Refrigerator, Washer, Dryer, Disposal | |
| Not in DB | |
| Sidewalks | |
| — | |
| — | |
| Gas Log |
Tax History
| Year | Property Taxes |
|---|---|
| 2011 | $4,103 |
| 2016 | $5,115 |
| 2019 | $5,391 |
| 2025 | $6,987 |
Contact Agent
Nearby Similar Homes
Nearby Sold Comparables
Contact Agent
Listing Provided By
KELLER WILLIAMS-TREC

