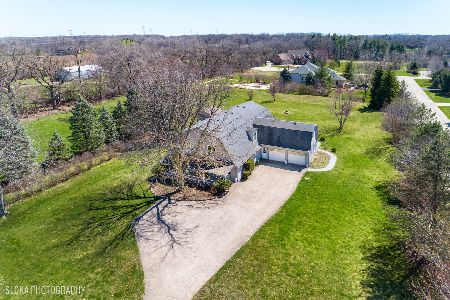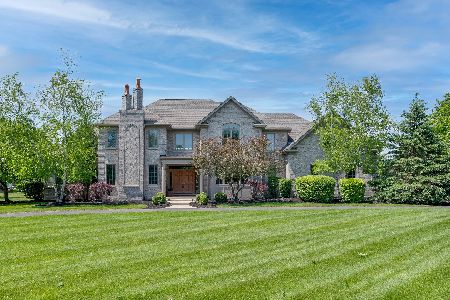2409 Wright Road, Prairie Grove, Illinois 60014
$374,900
|
Sold
|
|
| Status: | Closed |
| Sqft: | 1,990 |
| Cost/Sqft: | $188 |
| Beds: | 3 |
| Baths: | 3 |
| Year Built: | 1998 |
| Property Taxes: | $9,176 |
| Days On Market: | 1751 |
| Lot Size: | 1,03 |
Description
Original Owners Show their Pride of Ownership In this Rare 3 Bedroom Custom Ranch Home. Stunning Curb Appeal as you walk up to the Covered Front Porch, This Home Sits on over an Acre Lot with Beautiful Mature Trees & Perennials. Bright & Airy Kitchen w/Granite Counters/Island with Pantry. Opens Up to Large Great Room with Vaulted Ceilings that Has Elegant Fire Place/Mantel and Sliders to Huge Deck. Gas/Power Hook Up for Hot Tub & Gas Grill. Great for Entertaining and Sitting Outside Around The Fire Pit. Large Master Bedroom w/Full Bathroom. Gorgeous 6 Panel Doors Throughout Home. Full Finished Basement w/Wet Bar & Fridge and Full Bathroom. Tons of Storage & Large Crawl for additional Storage. Cedar Siding Painted (2020), Trane AC & Furnace (2015), Fire Place (2019). 2+ Car Garage Has Heater, Great Workshop Area and Additional Bonus Room Above the Garage. There is NO POOL, photo is just to show the Beautiful Mature Trees. This Won't Last.
Property Specifics
| Single Family | |
| — | |
| Ranch | |
| 1998 | |
| Full | |
| — | |
| No | |
| 1.03 |
| Mc Henry | |
| — | |
| 0 / Not Applicable | |
| None | |
| Private Well | |
| Septic-Private | |
| 11040314 | |
| 1424202005 |
Nearby Schools
| NAME: | DISTRICT: | DISTANCE: | |
|---|---|---|---|
|
Grade School
Prairie Grove Elementary School |
46 | — | |
|
Middle School
Prairie Grove Junior High School |
46 | Not in DB | |
|
High School
Prairie Ridge High School |
155 | Not in DB | |
Property History
| DATE: | EVENT: | PRICE: | SOURCE: |
|---|---|---|---|
| 14 May, 2021 | Sold | $374,900 | MRED MLS |
| 9 Apr, 2021 | Under contract | $374,900 | MRED MLS |
| 2 Apr, 2021 | Listed for sale | $374,900 | MRED MLS |
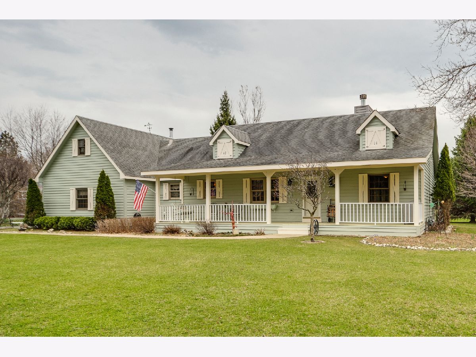
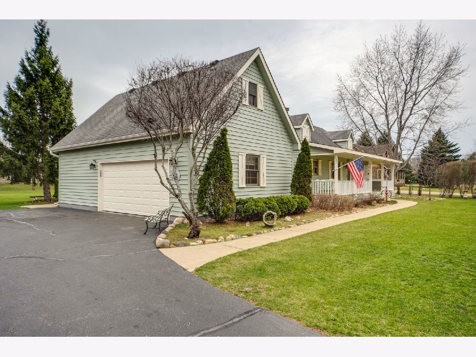
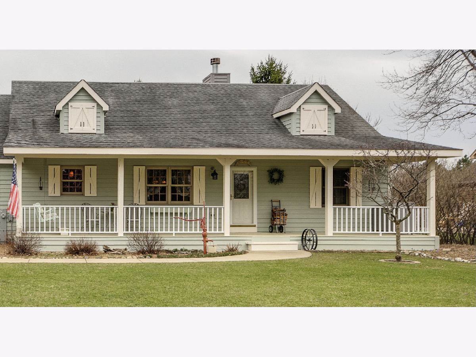
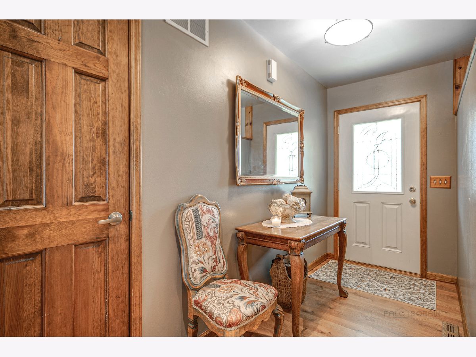
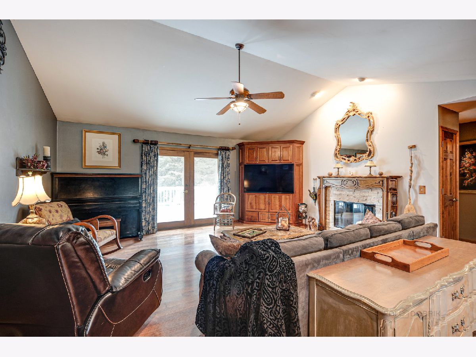
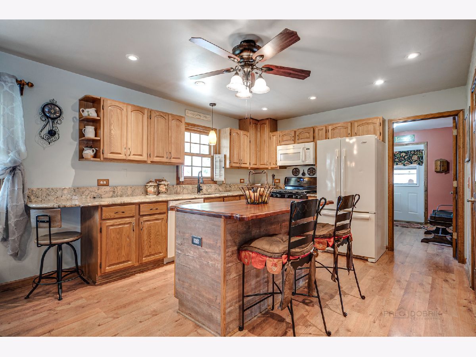
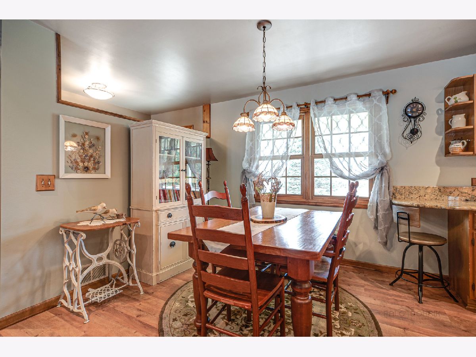
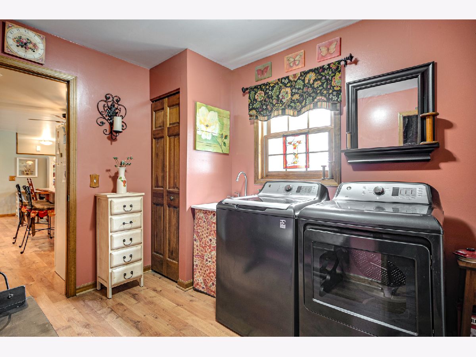
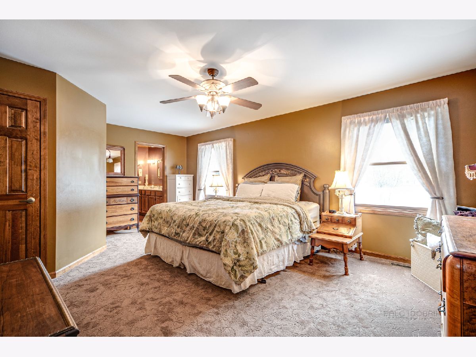
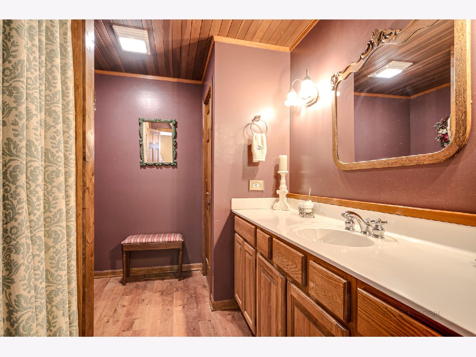
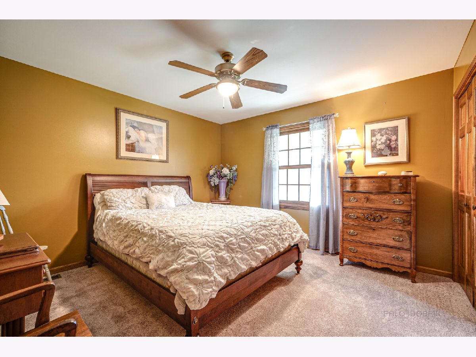
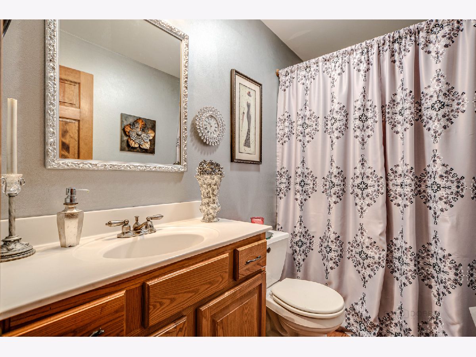
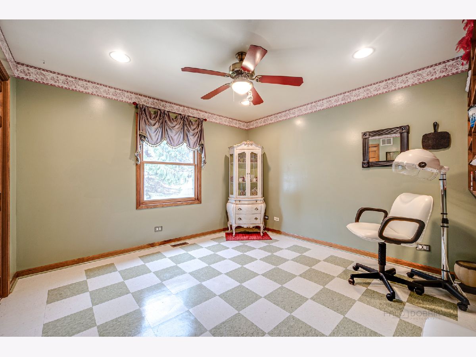
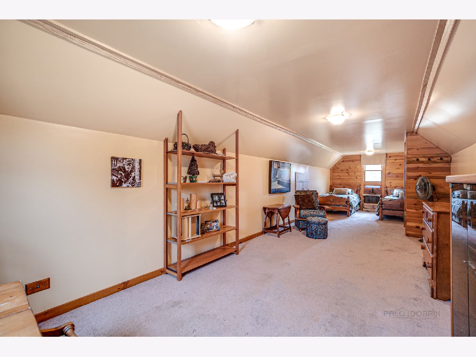
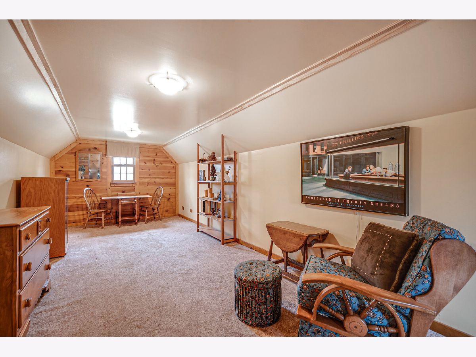
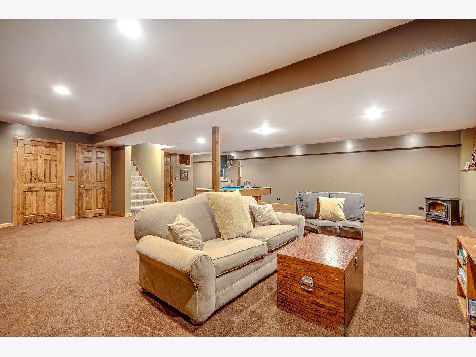
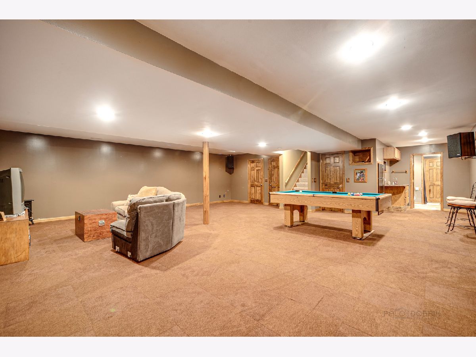
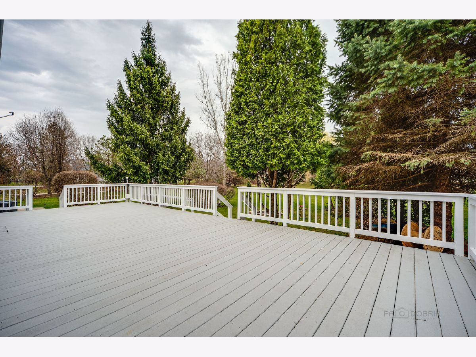
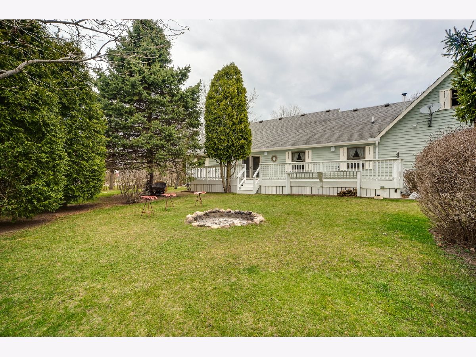
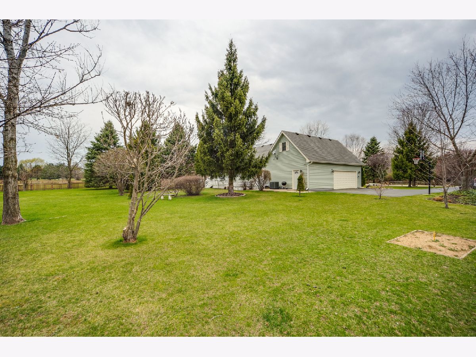
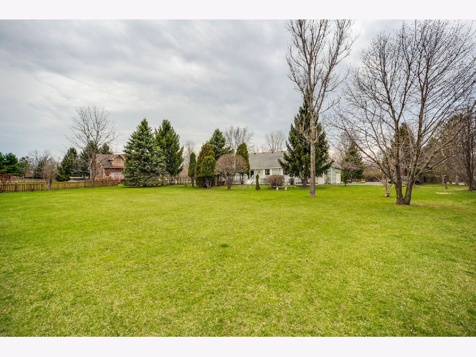
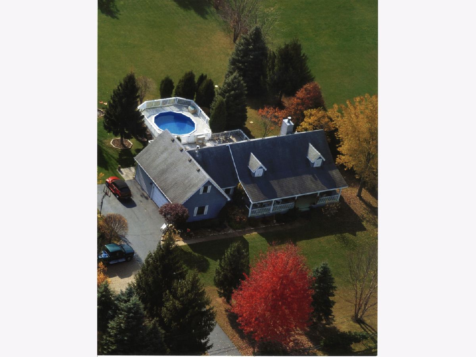
Room Specifics
Total Bedrooms: 3
Bedrooms Above Ground: 3
Bedrooms Below Ground: 0
Dimensions: —
Floor Type: Ceramic Tile
Dimensions: —
Floor Type: Carpet
Full Bathrooms: 3
Bathroom Amenities: Whirlpool
Bathroom in Basement: 1
Rooms: Bonus Room
Basement Description: Finished,Crawl
Other Specifics
| 2 | |
| Concrete Perimeter | |
| Asphalt | |
| Deck, Storms/Screens, Workshop | |
| Corner Lot,Landscaped,Mature Trees | |
| 305X150X280X185 | |
| Full | |
| Full | |
| Bar-Wet, Hardwood Floors, First Floor Bedroom, First Floor Laundry, First Floor Full Bath, Built-in Features, Walk-In Closet(s) | |
| Range, Microwave, Dishwasher, Refrigerator, Washer, Dryer, Water Softener Owned | |
| Not in DB | |
| — | |
| — | |
| — | |
| Wood Burning |
Tax History
| Year | Property Taxes |
|---|---|
| 2021 | $9,176 |
Contact Agent
Nearby Similar Homes
Nearby Sold Comparables
Contact Agent
Listing Provided By
Coldwell Banker Real Estate Group

