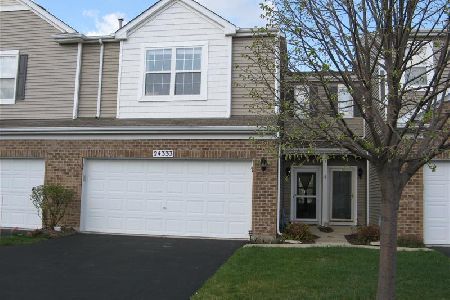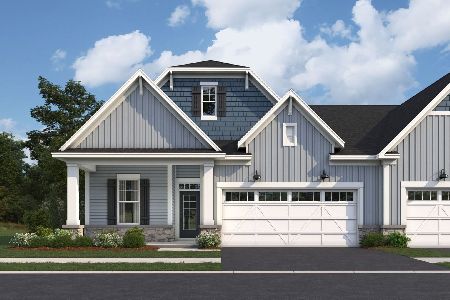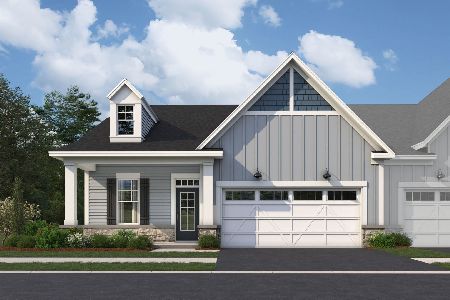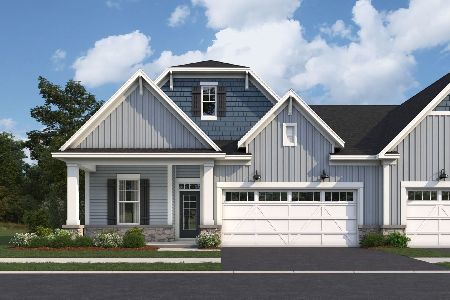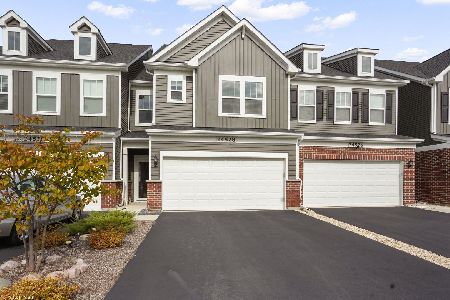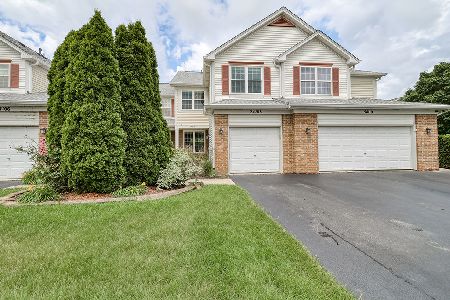24098 Pear Tree Circle, Plainfield, Illinois 60585
$203,000
|
Sold
|
|
| Status: | Closed |
| Sqft: | 1,575 |
| Cost/Sqft: | $130 |
| Beds: | 2 |
| Baths: | 3 |
| Year Built: | 1998 |
| Property Taxes: | $4,274 |
| Days On Market: | 1790 |
| Lot Size: | 0,00 |
Description
Fantastic Opportunity for maintenance free living in Popular Heritage Meadows. Ready to move in bright TH with Vaulted Ceilings and Spacious rooms. Enjoy your private entrance, attached garage and views of open spaces from your own patio. Open Kitchen has a Breakfast Bar + Dining Area. Each Bedroom has WICs and their own Baths. The Laundry Room is conveniently located on the 2nd Floor. Pride of Ownership shines here and additional guest parking allows your family/friends a place to park when visiting. You will be conveniently located by shopping, dining, Route 59, subdivision Park/Playground + walking distance to the High School. Don't delay, come take a look and make an offer!
Property Specifics
| Condos/Townhomes | |
| 2 | |
| — | |
| 1998 | |
| None | |
| — | |
| No | |
| — |
| Will | |
| Heritage Meadows | |
| 188 / Monthly | |
| Insurance,Exterior Maintenance,Lawn Care,Snow Removal | |
| Lake Michigan | |
| Public Sewer | |
| 11006822 | |
| 0701282020151002 |
Nearby Schools
| NAME: | DISTRICT: | DISTANCE: | |
|---|---|---|---|
|
Grade School
Freedom Elementary School |
202 | — | |
|
Middle School
Heritage Grove Middle School |
202 | Not in DB | |
|
High School
Plainfield North High School |
202 | Not in DB | |
Property History
| DATE: | EVENT: | PRICE: | SOURCE: |
|---|---|---|---|
| 23 Dec, 2014 | Sold | $126,500 | MRED MLS |
| 3 Oct, 2014 | Under contract | $114,500 | MRED MLS |
| 4 Sep, 2014 | Listed for sale | $114,500 | MRED MLS |
| 15 Mar, 2019 | Sold | $175,000 | MRED MLS |
| 29 Jan, 2019 | Under contract | $179,900 | MRED MLS |
| — | Last price change | $181,900 | MRED MLS |
| 15 Nov, 2018 | Listed for sale | $186,900 | MRED MLS |
| 27 May, 2021 | Sold | $203,000 | MRED MLS |
| 5 Mar, 2021 | Under contract | $205,000 | MRED MLS |
| 1 Mar, 2021 | Listed for sale | $205,000 | MRED MLS |
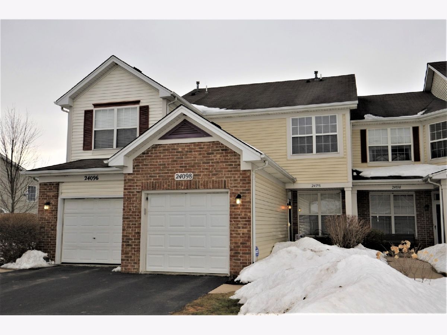
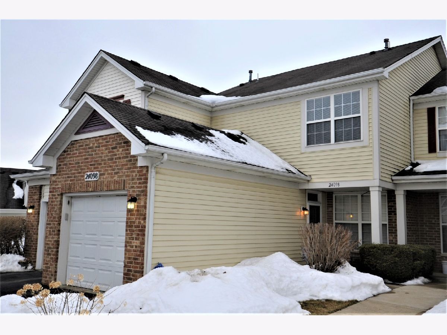
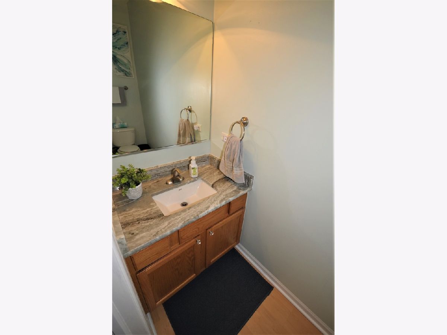
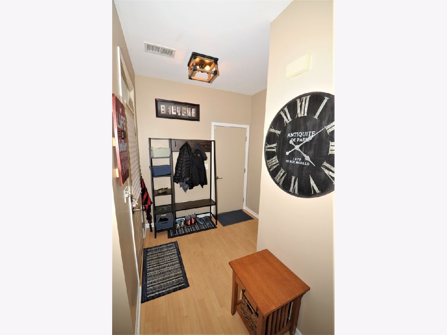
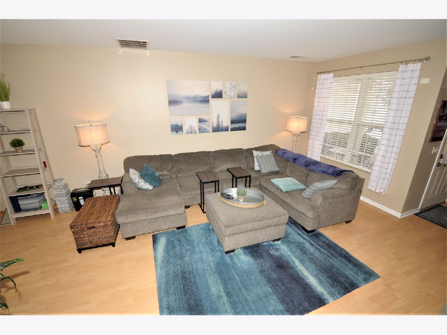
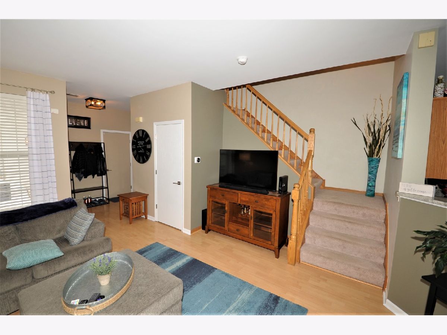
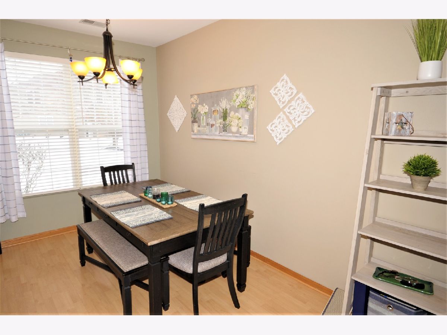
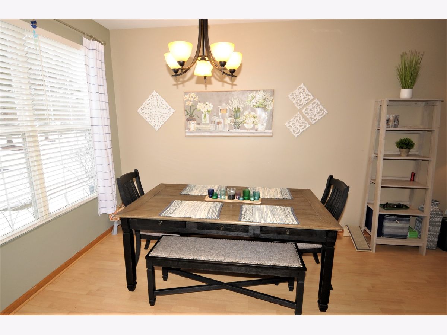
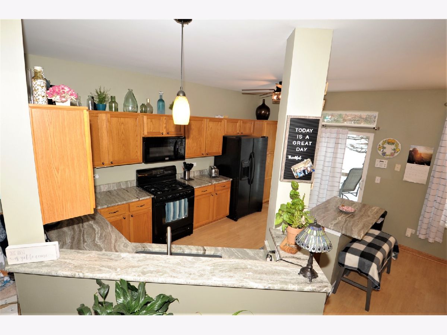
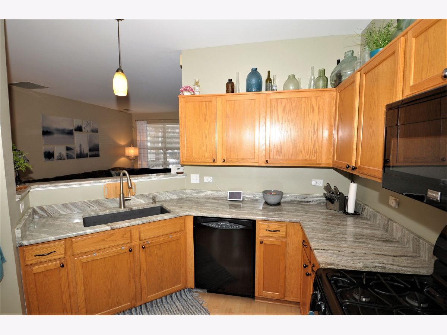
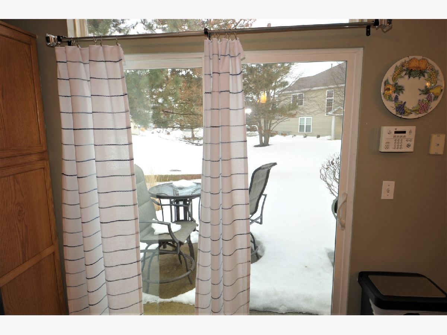
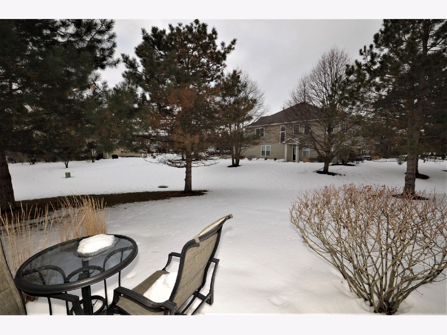
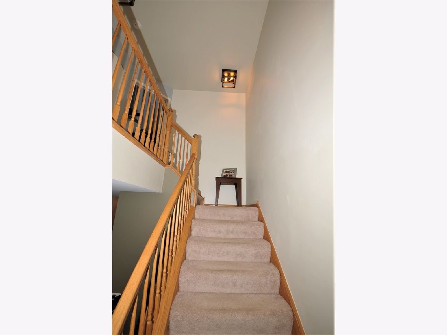
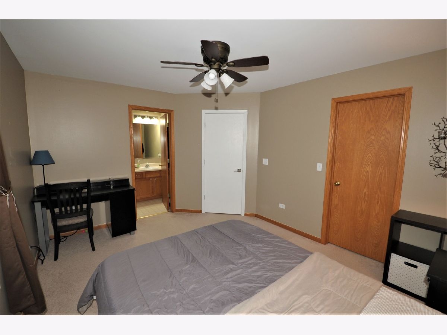
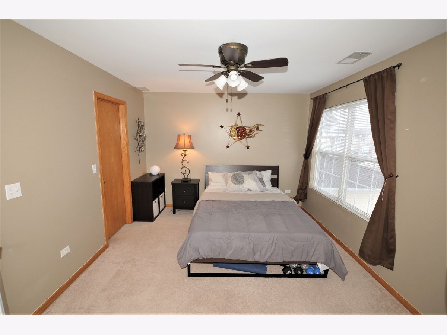
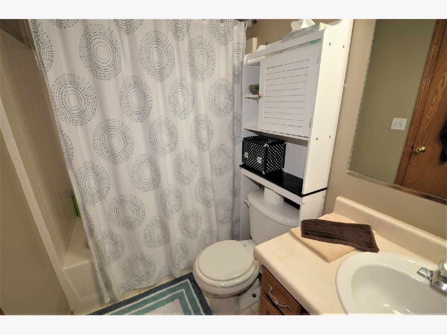
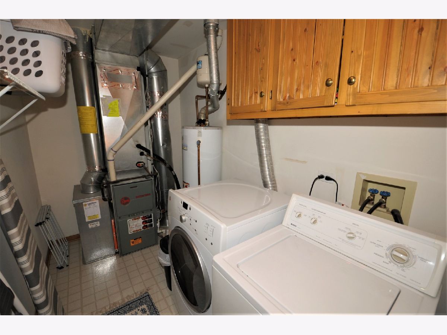
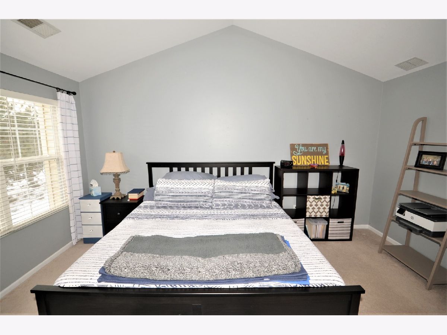
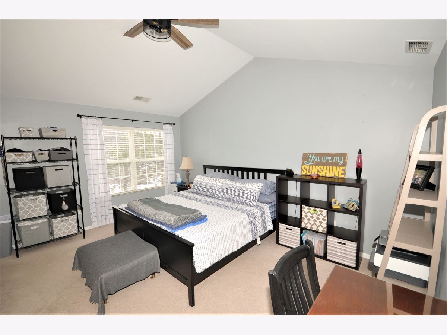
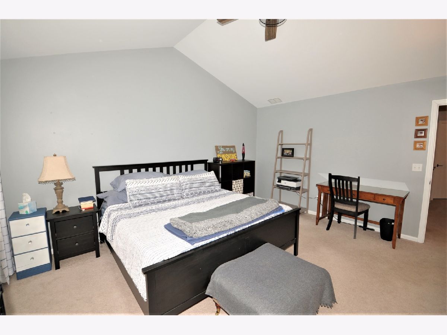
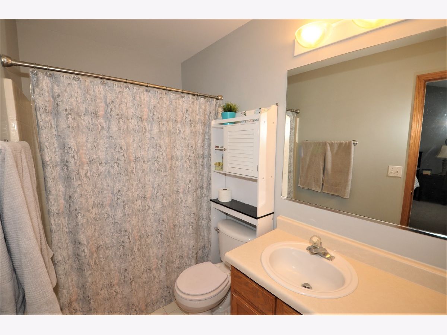
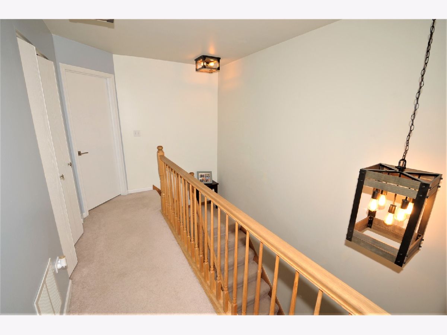
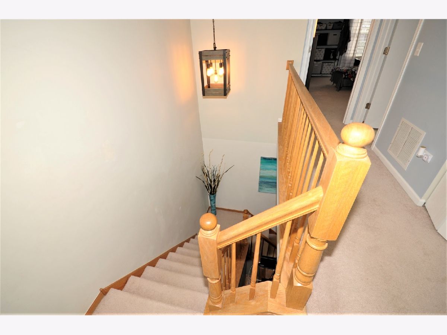
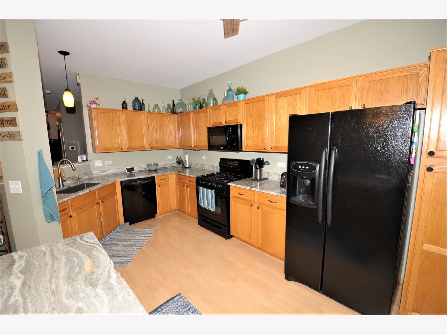
Room Specifics
Total Bedrooms: 2
Bedrooms Above Ground: 2
Bedrooms Below Ground: 0
Dimensions: —
Floor Type: Carpet
Full Bathrooms: 3
Bathroom Amenities: —
Bathroom in Basement: 0
Rooms: No additional rooms
Basement Description: Slab
Other Specifics
| 1 | |
| Concrete Perimeter | |
| Asphalt | |
| Patio | |
| Common Grounds | |
| 0.678 | |
| — | |
| Full | |
| Vaulted/Cathedral Ceilings, Second Floor Laundry, Laundry Hook-Up in Unit | |
| Range, Microwave, Dishwasher, Refrigerator, Washer, Dryer | |
| Not in DB | |
| — | |
| — | |
| — | |
| — |
Tax History
| Year | Property Taxes |
|---|---|
| 2014 | $4,065 |
| 2019 | $3,869 |
| 2021 | $4,274 |
Contact Agent
Nearby Similar Homes
Nearby Sold Comparables
Contact Agent
Listing Provided By
RE/MAX Suburban


