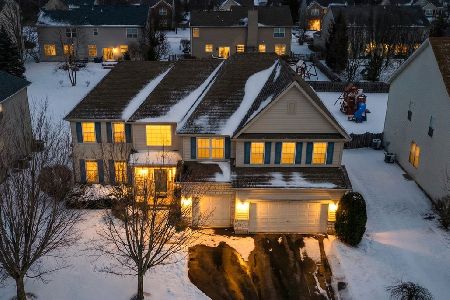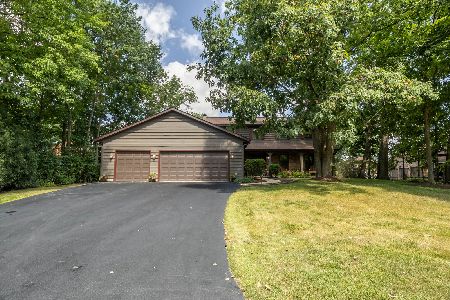24099 Haidi Lane, Lake Villa, Illinois 60046
$565,000
|
Sold
|
|
| Status: | Closed |
| Sqft: | 2,715 |
| Cost/Sqft: | $228 |
| Beds: | 4 |
| Baths: | 4 |
| Year Built: | 1986 |
| Property Taxes: | $10,850 |
| Days On Market: | 1664 |
| Lot Size: | 0,91 |
Description
Love luxurious cabin living? This well-thought-out knotty pine rustic home is for you. From the paver walkway all the way to wooded outdoor oasis, you will feel like you are at a retreat. Hardwood floors, 4 natural stone fireplaces, wood-beamed vaulted ceilings and floor-to-ceiling windows, this is a vacation you never have to leave! The kitchen, remodeled in 2019, boasts hickory cabinets, granite and slate countertops, new SS appliances (2021). The huge dining room with fireplace, white cedar beams, a built-in bar area, and floor-to-ceiling windows for amazing views. This addition was completed in 1991. This beautiful 5 bed 4 bath estate sits on just about an acre of meticulously landscaped grounds with sprinkler system. Very private setting with incredible outdoor spaces including a large deck with a screened-in gazebo overlooking a natural stone waterfall and pond. Grand paver patio with firepit, outside tree lighting, not to mention the hot tub! Large master bedroom, full master bath with heated floors, large walk-in closet, and fireplace. Fully finished basement with family living space, bedroom, full bath with spa tub, wine cellar and cedar closet. Detached 2.5 car heated garage with closets. New roof, 2011; New AC zone 1 (2020); zone 2 (2015) plus many more mechanical upgrades. See the full list in the additional information section. Once you see this house, you'll never want to leave.
Property Specifics
| Single Family | |
| — | |
| — | |
| 1986 | |
| Full | |
| — | |
| No | |
| 0.91 |
| Lake | |
| Crestwood Estates | |
| 0 / Not Applicable | |
| None | |
| Private Well | |
| Septic-Private | |
| 11146762 | |
| 06062020170000 |
Nearby Schools
| NAME: | DISTRICT: | DISTANCE: | |
|---|---|---|---|
|
High School
Lakes Community High School |
117 | Not in DB | |
Property History
| DATE: | EVENT: | PRICE: | SOURCE: |
|---|---|---|---|
| 25 Aug, 2021 | Sold | $565,000 | MRED MLS |
| 21 Jul, 2021 | Under contract | $619,000 | MRED MLS |
| — | Last price change | $649,000 | MRED MLS |
| 7 Jul, 2021 | Listed for sale | $649,000 | MRED MLS |
| 15 Aug, 2025 | Sold | $599,915 | MRED MLS |
| 20 Jul, 2025 | Under contract | $599,900 | MRED MLS |
| 10 Jul, 2025 | Listed for sale | $599,900 | MRED MLS |
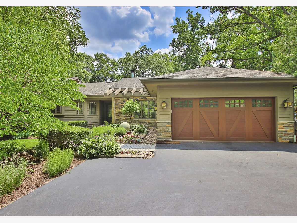
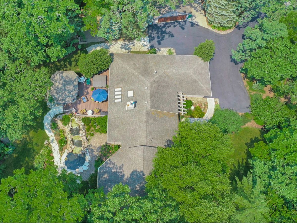
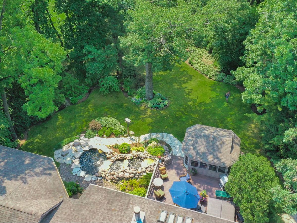
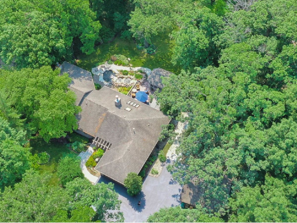
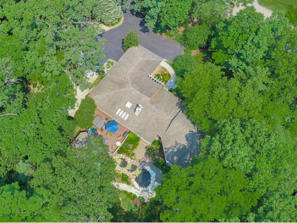
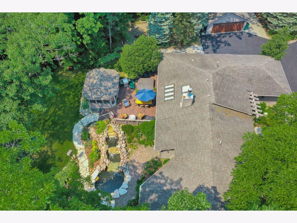
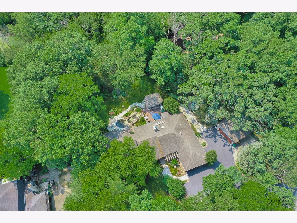
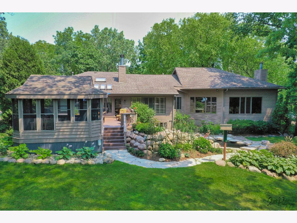
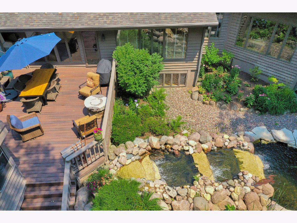
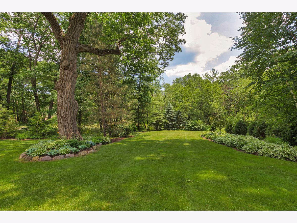
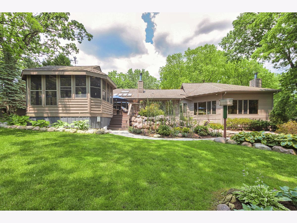
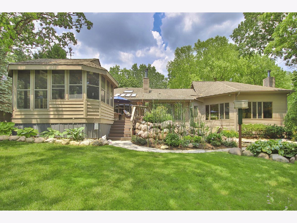
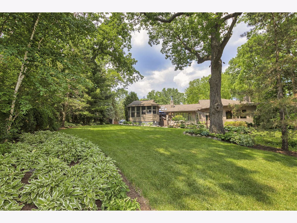
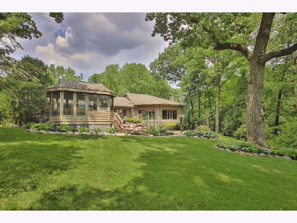
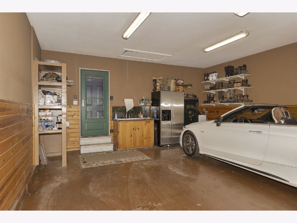
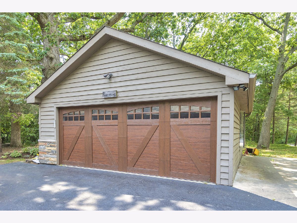
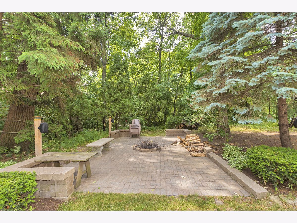
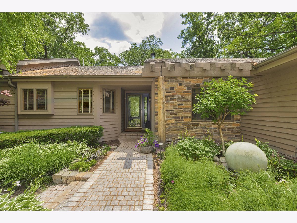
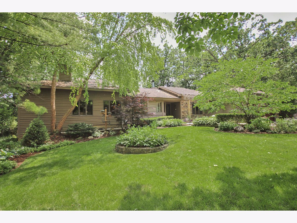
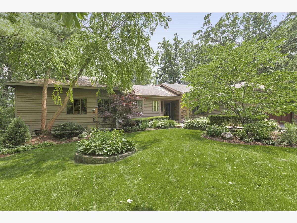
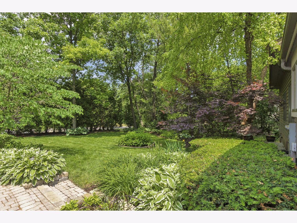
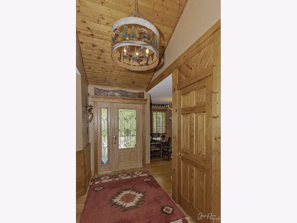
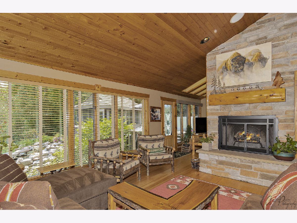
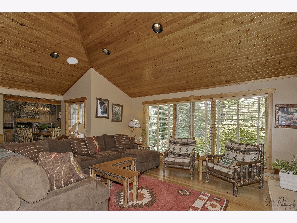
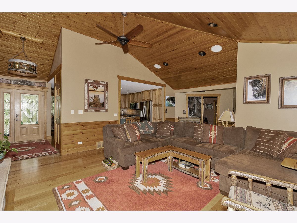
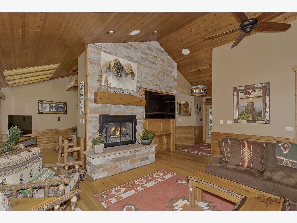
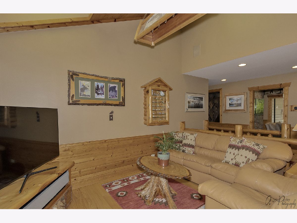
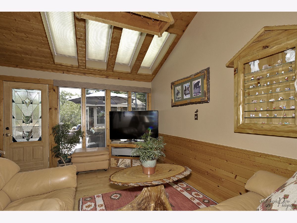
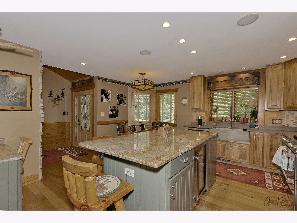
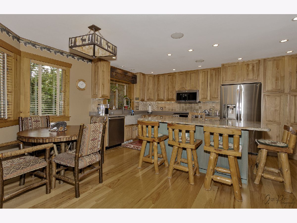
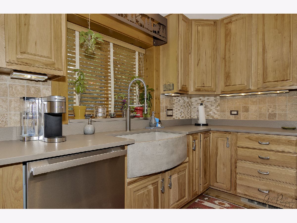
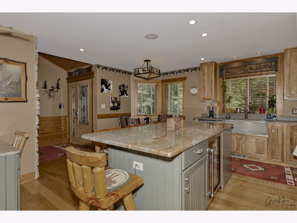
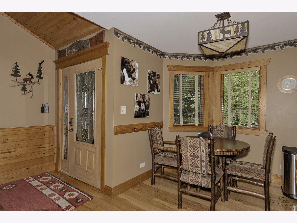
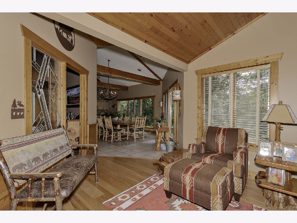
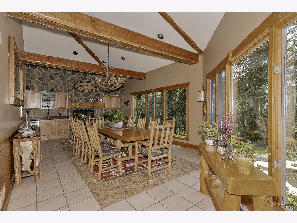
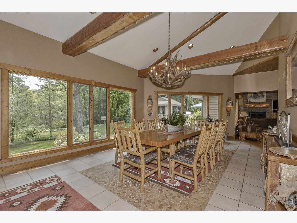
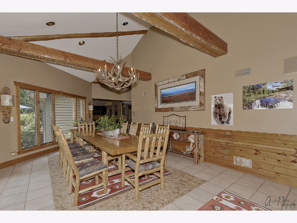
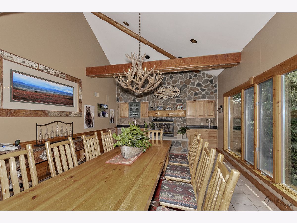
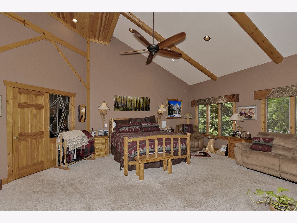
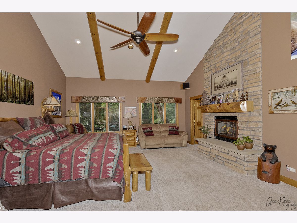
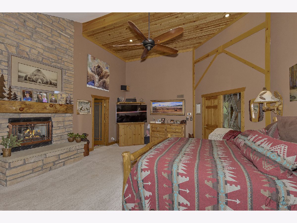
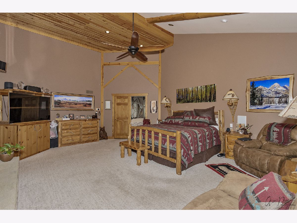
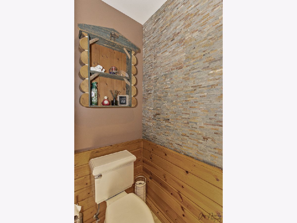
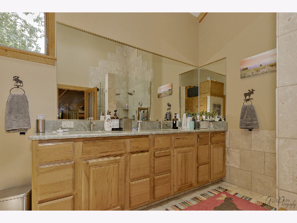
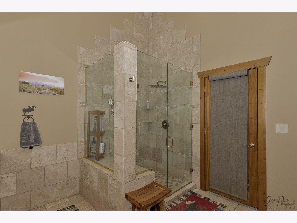
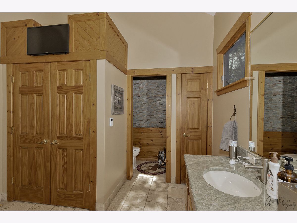
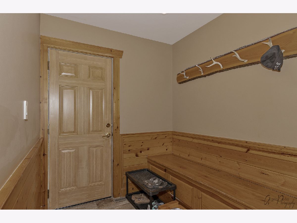
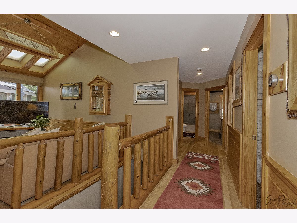
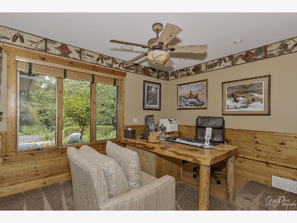
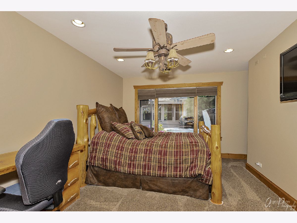
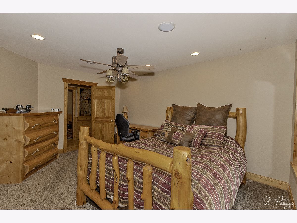
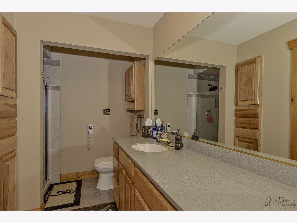
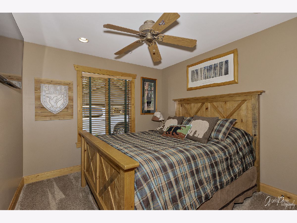
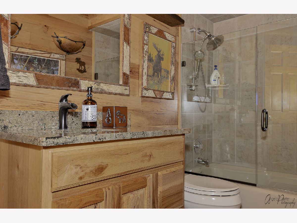
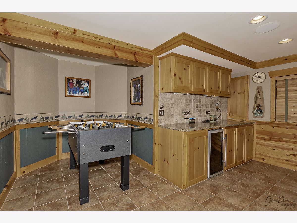
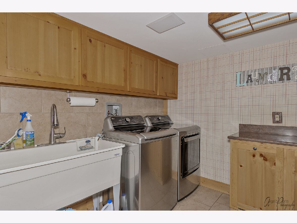
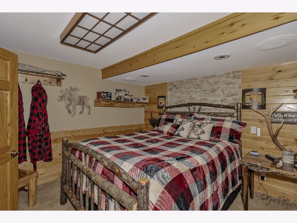
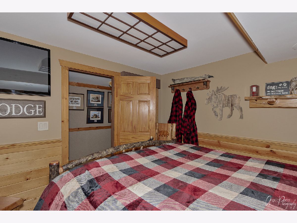
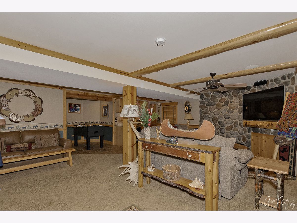
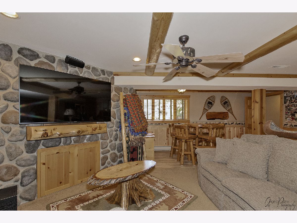
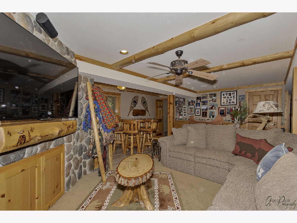
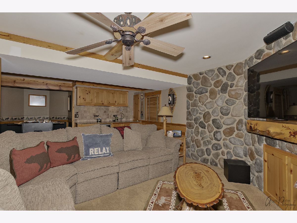
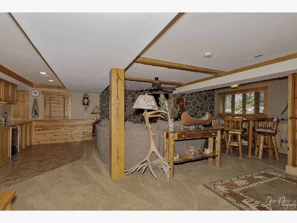
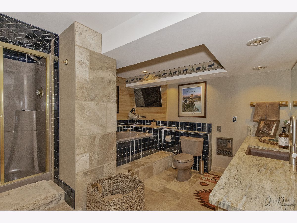
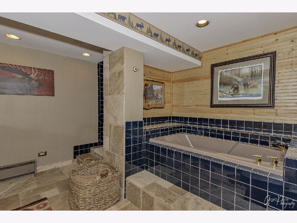
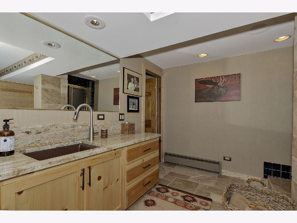
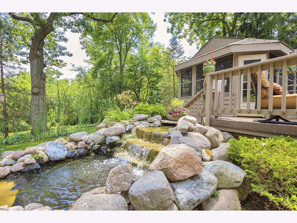
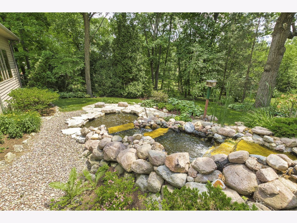
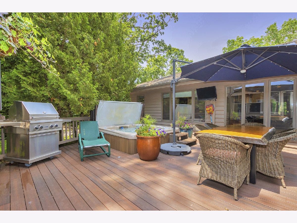
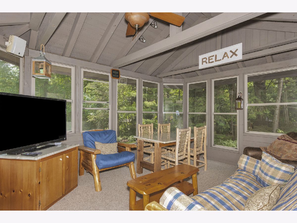
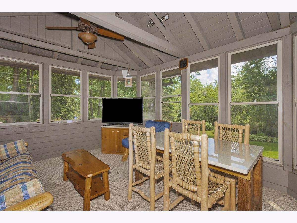
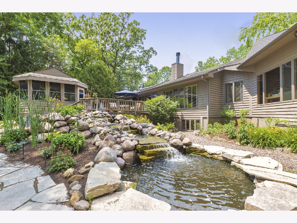
Room Specifics
Total Bedrooms: 5
Bedrooms Above Ground: 4
Bedrooms Below Ground: 1
Dimensions: —
Floor Type: Carpet
Dimensions: —
Floor Type: Carpet
Dimensions: —
Floor Type: Carpet
Dimensions: —
Floor Type: —
Full Bathrooms: 4
Bathroom Amenities: —
Bathroom in Basement: 1
Rooms: Bedroom 5,Den
Basement Description: Finished,Exterior Access
Other Specifics
| 4 | |
| — | |
| Asphalt | |
| Deck, Hot Tub, Porch Screened, Fire Pit | |
| Irregular Lot,Landscaped,Pond(s),Stream(s),Water View,Mature Trees | |
| 161X65X289X34X286 | |
| — | |
| Full | |
| Vaulted/Cathedral Ceilings, Skylight(s), Bar-Dry, Bar-Wet, Hardwood Floors, Heated Floors, First Floor Bedroom, First Floor Full Bath, Built-in Features, Walk-In Closet(s), Open Floorplan, Granite Counters | |
| Double Oven, Microwave, Dishwasher, Refrigerator, Freezer, Washer, Dryer, Stainless Steel Appliance(s), Wine Refrigerator, Water Softener Owned | |
| Not in DB | |
| — | |
| — | |
| — | |
| Wood Burning |
Tax History
| Year | Property Taxes |
|---|---|
| 2021 | $10,850 |
Contact Agent
Nearby Similar Homes
Nearby Sold Comparables
Contact Agent
Listing Provided By
Keller Williams Momentum

