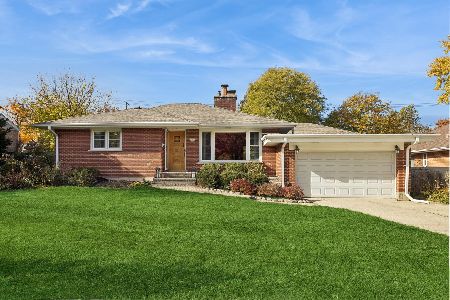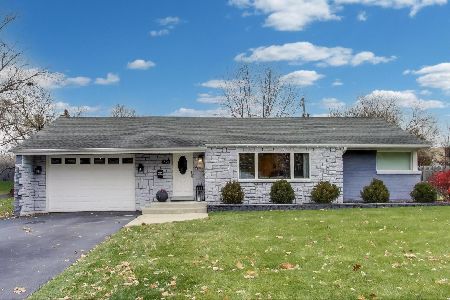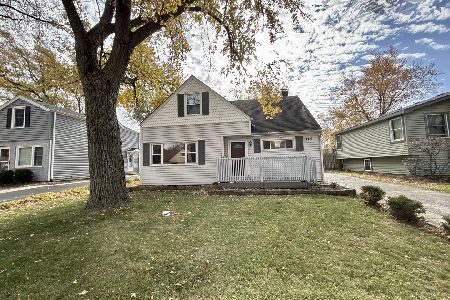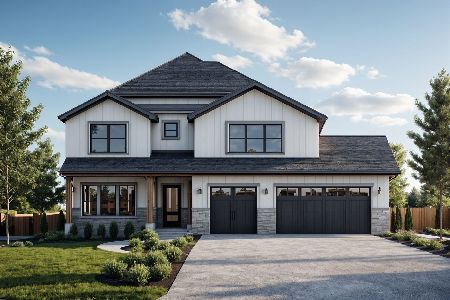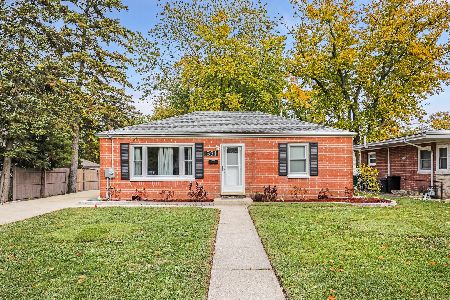241 Ash Street, Lombard, Illinois 60148
$456,000
|
Sold
|
|
| Status: | Closed |
| Sqft: | 3,070 |
| Cost/Sqft: | $155 |
| Beds: | 4 |
| Baths: | 5 |
| Year Built: | 1904 |
| Property Taxes: | $9,501 |
| Days On Market: | 2731 |
| Lot Size: | 0,39 |
Description
Looking For Charm And A Home With Soul And A Large Yard/Gardens and 3 Plus Car Garage? Built In 1904 This Beauty Is Full Of Character. But Wait, There's Many New Features as well. Dream Location Center Of Lombard, Walk To Train, Library, Shopping, & Dining. Take A Stroll Or Bike Ride Right Out Your Backyard On The Illinois Prairie Path. Over 3000 Sq. Ft. Of Living Space, With A Gorgeous Entry, 4 Large Bedrooms, 4 Baths, And Lovely Office. One Huge Dry Unfinished Basement Perfect For Storage With It's Own 2nd Laundry Room And Workshop. Original Details Include Beautiful Millwork, Hardwood Floors, Stained Glass, Many Light Fixtures, Wide Staircase, Pocket Doors and Large Rooms Perfect For Entertaining. New Features Include Large Addition That Current Owners Used As Main Floor Bedroom With Large Closets, Full Bath, And Laundry Perfect For In-Law Or Extended Families. Enjoy Entertaining Or Relaxing On The Large Deck. Bring Your Decorating Ideas, Come On Over In Person And See How It Feels.
Property Specifics
| Single Family | |
| — | |
| — | |
| 1904 | |
| Full | |
| — | |
| No | |
| 0.39 |
| Du Page | |
| — | |
| 0 / Not Applicable | |
| None | |
| Public | |
| Public Sewer | |
| 10030399 | |
| 0607218003 |
Nearby Schools
| NAME: | DISTRICT: | DISTANCE: | |
|---|---|---|---|
|
Grade School
Madison Elementary School |
44 | — | |
|
Middle School
Glenn Westlake Middle School |
44 | Not in DB | |
|
High School
Glenbard East High School |
87 | Not in DB | |
Property History
| DATE: | EVENT: | PRICE: | SOURCE: |
|---|---|---|---|
| 27 Sep, 2018 | Sold | $456,000 | MRED MLS |
| 14 Aug, 2018 | Under contract | $475,000 | MRED MLS |
| 25 Jul, 2018 | Listed for sale | $475,000 | MRED MLS |
Room Specifics
Total Bedrooms: 4
Bedrooms Above Ground: 4
Bedrooms Below Ground: 0
Dimensions: —
Floor Type: Hardwood
Dimensions: —
Floor Type: Hardwood
Dimensions: —
Floor Type: Hardwood
Full Bathrooms: 5
Bathroom Amenities: Handicap Shower
Bathroom in Basement: 1
Rooms: Office
Basement Description: Unfinished
Other Specifics
| 3 | |
| — | |
| — | |
| Deck, Porch | |
| — | |
| 184X92 | |
| — | |
| Full | |
| Vaulted/Cathedral Ceilings, Skylight(s), First Floor Bedroom, In-Law Arrangement, First Floor Laundry, First Floor Full Bath | |
| Range, Microwave, Dishwasher, Refrigerator, Washer, Dryer | |
| Not in DB | |
| Sidewalks, Street Lights, Other | |
| — | |
| — | |
| — |
Tax History
| Year | Property Taxes |
|---|---|
| 2018 | $9,501 |
Contact Agent
Nearby Similar Homes
Contact Agent
Listing Provided By
Coldwell Banker Residential

