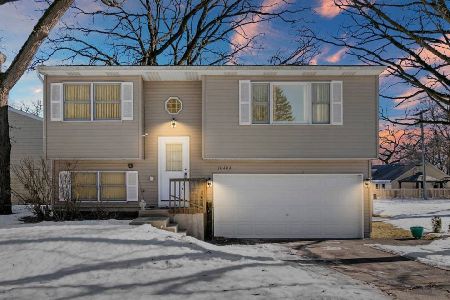241 Blackhawk Trail, Algonquin, Illinois 60102
$425,000
|
Sold
|
|
| Status: | Closed |
| Sqft: | 4,038 |
| Cost/Sqft: | $118 |
| Beds: | 4 |
| Baths: | 4 |
| Year Built: | 1961 |
| Property Taxes: | $13,131 |
| Days On Market: | 3012 |
| Lot Size: | 2,00 |
Description
Fabulous custom home set on 2 gorgeous wooded acres! There are so many great features that it's hard to know where to start: open floor plan with floor-to-ceiling windows & hardwood floors in most rooms on the 1st floor ; large Great Room with coffered ceiling, stone fireplace & bar area ; beautiful kitchen with 42" natural cherry cabinets, tons of granite countertops, breakfast bar & spacious breakfast room with views of the unbelievable backyard ; Master Bedroom with tons of closet space and luxurious bath with heated floor. The unique floor plan could accommodate an in-law with a first floor bedroom & bath. Finished walk-out lower level with it's own entrance can be used for a home-based business or as another level of family living - the existing salon could easily become a full kitchen. Then there is the detached 3 car garage in addition to the attached 3 car garage! Meticulously maintained & updated! AND only 5 minutes to the Cary train station!
Property Specifics
| Single Family | |
| — | |
| — | |
| 1961 | |
| Partial,Walkout | |
| — | |
| No | |
| 2 |
| Mc Henry | |
| — | |
| 100 / Annual | |
| Other | |
| Private Well | |
| Septic-Private | |
| 09782881 | |
| 1926126002 |
Nearby Schools
| NAME: | DISTRICT: | DISTANCE: | |
|---|---|---|---|
|
Grade School
Eastview Elementary School |
300 | — | |
|
Middle School
Algonquin Middle School |
300 | Not in DB | |
|
High School
Dundee-crown High School |
300 | Not in DB | |
Property History
| DATE: | EVENT: | PRICE: | SOURCE: |
|---|---|---|---|
| 3 May, 2019 | Sold | $425,000 | MRED MLS |
| 29 Mar, 2019 | Under contract | $475,000 | MRED MLS |
| — | Last price change | $495,000 | MRED MLS |
| 20 Oct, 2017 | Listed for sale | $524,900 | MRED MLS |
Room Specifics
Total Bedrooms: 4
Bedrooms Above Ground: 4
Bedrooms Below Ground: 0
Dimensions: —
Floor Type: Carpet
Dimensions: —
Floor Type: Carpet
Dimensions: —
Floor Type: Carpet
Full Bathrooms: 4
Bathroom Amenities: Separate Shower,Soaking Tub
Bathroom in Basement: 1
Rooms: Eating Area,Mud Room,Sitting Room,Foyer,Recreation Room,Other Room
Basement Description: Partially Finished
Other Specifics
| 6 | |
| Concrete Perimeter | |
| Asphalt,Circular | |
| Deck, Storms/Screens | |
| Corner Lot,Fenced Yard,Nature Preserve Adjacent,Landscaped,Water Rights,Wooded | |
| 269 X 296 X 342 X 285 | |
| Pull Down Stair | |
| Full | |
| Bar-Wet, Hardwood Floors, First Floor Bedroom, First Floor Laundry, First Floor Full Bath | |
| Double Oven, Range, Microwave, Refrigerator, Washer, Dryer, Disposal, Stainless Steel Appliance(s) | |
| Not in DB | |
| Water Rights | |
| — | |
| — | |
| Attached Fireplace Doors/Screen, Gas Log |
Tax History
| Year | Property Taxes |
|---|---|
| 2019 | $13,131 |
Contact Agent
Nearby Sold Comparables
Contact Agent
Listing Provided By
RE/MAX Unlimited Northwest





