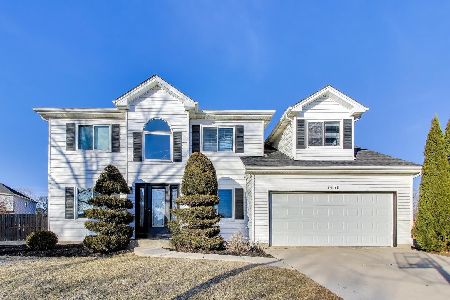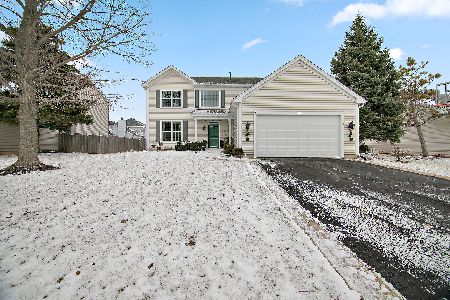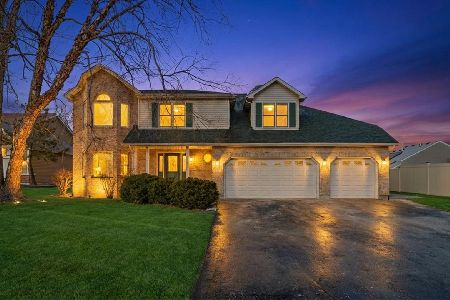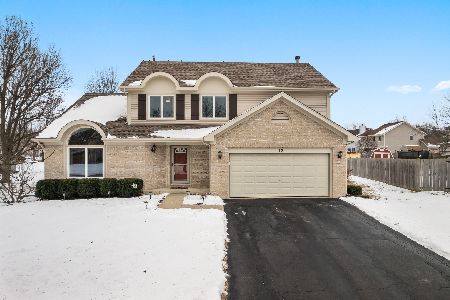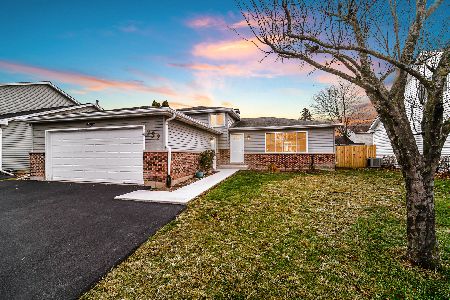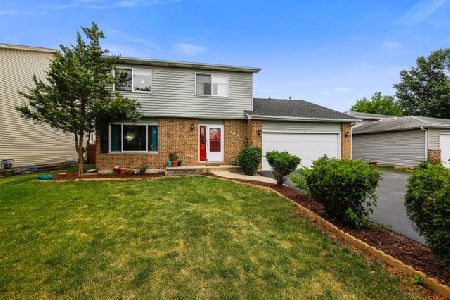241 Buli Lane, Bolingbrook, Illinois 60490
$233,967
|
Sold
|
|
| Status: | Closed |
| Sqft: | 1,745 |
| Cost/Sqft: | $139 |
| Beds: | 3 |
| Baths: | 3 |
| Year Built: | 1987 |
| Property Taxes: | $6,808 |
| Days On Market: | 2871 |
| Lot Size: | 0,00 |
Description
This desirable neighborhood welcomes you to this meticulously renovated 3 B/R two story home located on an interior lot. Cathedral Ceilings in L/R and D/R keeps the home light and bright. Home has just been painted & carpets just cleaned. Upgrades include: NEW WINDOWS throughout the home w/Lifetime Warranty (passes onto buyers). Kitchen totally redone w/Crown Molding, Cus. Island, SS LG Appliances (New D/W), Silestone Counter-tops & Blanco deep Sink, Brazilian Cherry Flooring & Loads of additional canned lighting. Newer Roof (2005) w/e-shine technology & Solar Power Attic Fan to protect attic. NEST Thermostat for Newer Furnace (2004), w/Electric Air Cleaner & A/C (2010); Wood Burning F/P in L/R just inspected and cleaned; Garage Man Cave is heated w/additional Insulation. Cement pad in back w/elect for possible shed. Then relax on your deck in your Hot Tub & use your Remote Controlled SunSetter Retractable Awning for shade. Close to Shopping, Schools & High Ways! Welcome Home!!
Property Specifics
| Single Family | |
| — | |
| Traditional | |
| 1987 | |
| Full | |
| — | |
| No | |
| — |
| Will | |
| Indian Boundary | |
| 0 / Not Applicable | |
| None | |
| Lake Michigan | |
| Public Sewer | |
| 09914406 | |
| 1202182080230000 |
Nearby Schools
| NAME: | DISTRICT: | DISTANCE: | |
|---|---|---|---|
|
Grade School
Pioneer Elementary School |
365U | — | |
|
Middle School
Brooks Middle School |
365U | Not in DB | |
|
High School
Bolingbrook High School |
365U | Not in DB | |
Property History
| DATE: | EVENT: | PRICE: | SOURCE: |
|---|---|---|---|
| 30 May, 2018 | Sold | $233,967 | MRED MLS |
| 22 Apr, 2018 | Under contract | $242,500 | MRED MLS |
| 20 Apr, 2018 | Listed for sale | $242,500 | MRED MLS |
Room Specifics
Total Bedrooms: 3
Bedrooms Above Ground: 3
Bedrooms Below Ground: 0
Dimensions: —
Floor Type: Carpet
Dimensions: —
Floor Type: Carpet
Full Bathrooms: 3
Bathroom Amenities: —
Bathroom in Basement: 0
Rooms: No additional rooms
Basement Description: Partially Finished
Other Specifics
| 2 | |
| Concrete Perimeter | |
| Asphalt | |
| Deck, Hot Tub, Storms/Screens | |
| — | |
| 61 X 120 | |
| Interior Stair,Unfinished | |
| Full | |
| Vaulted/Cathedral Ceilings, Hot Tub, Hardwood Floors | |
| Range, Microwave, Dishwasher, Refrigerator, Freezer, Washer, Dryer, Disposal, Stainless Steel Appliance(s) | |
| Not in DB | |
| Sidewalks | |
| — | |
| — | |
| Wood Burning, Wood Burning Stove |
Tax History
| Year | Property Taxes |
|---|---|
| 2018 | $6,808 |
Contact Agent
Nearby Similar Homes
Nearby Sold Comparables
Contact Agent
Listing Provided By
Realty Executives Premiere


