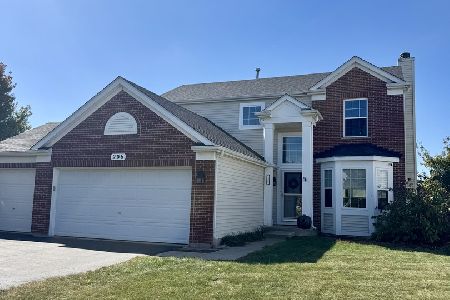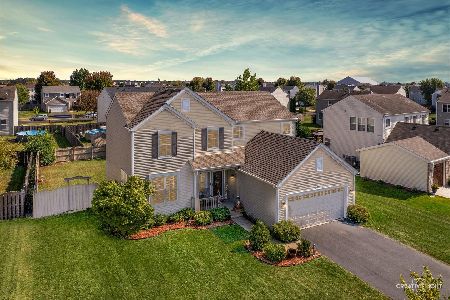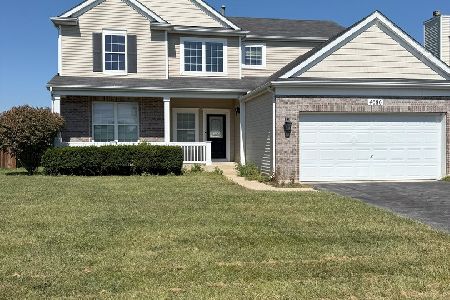241 Burnett Street, Yorkville, Illinois 60560
$220,000
|
Sold
|
|
| Status: | Closed |
| Sqft: | 1,451 |
| Cost/Sqft: | $150 |
| Beds: | 3 |
| Baths: | 2 |
| Year Built: | 2006 |
| Property Taxes: | $6,935 |
| Days On Market: | 2425 |
| Lot Size: | 0,00 |
Description
MULTIPLE OFFERS RECEIVED! Please submit your HIGHEST and BEST OFFER by May 6th 2019 at 9:00pm. WELCOME HOME! Move RIGHT INTO this beautifully UPDATED 3 bedroom, 2 bath RANCH in desirable Bristol Bay Subdivision. This home boast LARGE MASTER SUITE, NEUTRAL colors throughout, Beautiful HARDWOOD floors & VAULTED CEILINGS in the main area, GORGEOUS FENCED BACKYARD with LARGE, multilevel PAVER PATIO & MATURE LANDSCAPING, additional paver patio in the front yard, FULL unfinished BASEMENT, fully drywalled/painted 2 CAR GARAGE with CABINETRY. ALL APPLIANCES, NEST Thermostat & RING video doorbell STAY! This home is in a CLUBHOUSE COMMUNITY loaded w/amenities: 2 pools, exercise, party room, volleyball & basketball courts. Home to Bristol Bay elementary, playground & the Regional Park w/soccer fields, Skate Park, walking/biking trails, baseball field, sledding hill and more. Easy access to Route 47 & I-88. HOME WARRANTY INCLUDED!
Property Specifics
| Single Family | |
| — | |
| Ranch | |
| 2006 | |
| Full | |
| — | |
| No | |
| — |
| Kendall | |
| — | |
| 32 / Monthly | |
| Clubhouse,Exercise Facilities,Pool | |
| Public | |
| Public Sewer | |
| 10351149 | |
| 0204333006 |
Nearby Schools
| NAME: | DISTRICT: | DISTANCE: | |
|---|---|---|---|
|
Grade School
Bristol Bay Elementary School |
115 | — | |
|
Middle School
Yorkville Middle School |
115 | Not in DB | |
|
High School
Yorkville High School |
115 | Not in DB | |
Property History
| DATE: | EVENT: | PRICE: | SOURCE: |
|---|---|---|---|
| 13 Jun, 2019 | Sold | $220,000 | MRED MLS |
| 9 May, 2019 | Under contract | $217,500 | MRED MLS |
| 2 May, 2019 | Listed for sale | $217,500 | MRED MLS |
Room Specifics
Total Bedrooms: 3
Bedrooms Above Ground: 3
Bedrooms Below Ground: 0
Dimensions: —
Floor Type: Carpet
Dimensions: —
Floor Type: Carpet
Full Bathrooms: 2
Bathroom Amenities: Separate Shower,Double Sink
Bathroom in Basement: 0
Rooms: No additional rooms
Basement Description: Unfinished
Other Specifics
| 2 | |
| Concrete Perimeter | |
| Asphalt | |
| Patio, Brick Paver Patio | |
| Fenced Yard,Landscaped,Mature Trees | |
| 70X130 | |
| — | |
| Full | |
| Vaulted/Cathedral Ceilings, Hardwood Floors, First Floor Bedroom, First Floor Laundry, First Floor Full Bath | |
| Range, Microwave, Dishwasher, Refrigerator, Washer, Dryer, Disposal | |
| Not in DB | |
| Clubhouse, Pool, Sidewalks, Street Lights | |
| — | |
| — | |
| — |
Tax History
| Year | Property Taxes |
|---|---|
| 2019 | $6,935 |
Contact Agent
Nearby Similar Homes
Nearby Sold Comparables
Contact Agent
Listing Provided By
Kettley & Co. Inc. - Yorkville






