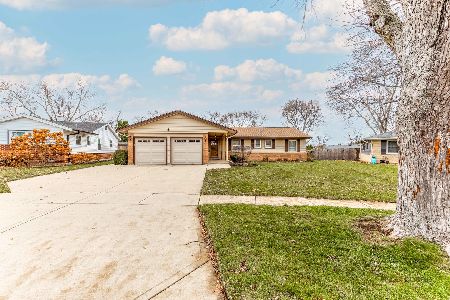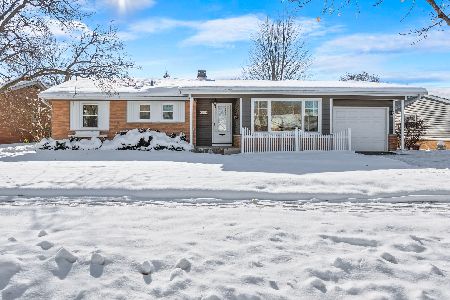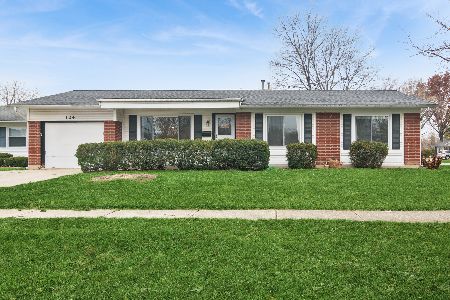241 Clearmont Drive, Elk Grove Village, Illinois 60007
$405,000
|
Sold
|
|
| Status: | Closed |
| Sqft: | 1,476 |
| Cost/Sqft: | $276 |
| Beds: | 3 |
| Baths: | 2 |
| Year Built: | 1963 |
| Property Taxes: | $7,085 |
| Days On Market: | 411 |
| Lot Size: | 0,18 |
Description
Beautiful brick ranch home totally remodeled. Open floor plan. Outstanding kitchen with ample cabinet space and granite countertops. New carpeting installed in all bedrooms and family room. New furnace/AC 2022. Stunning custom stained hardwood floors in kitchen, dining room, living room and hallway. Crown molding. Family room addition. Master bathroom with marble tiles, separate walk in shower & jacuzzi. Second bathroom porcelain tiles & jacuzzi. Fenced backyard w/deck and storage shed. Two car garage. Concrete driveway with basketball hoop. Great neighborhood and schools. Close to Metra Train station, O'Hare airport, hospital and Woodfield Mall.
Property Specifics
| Single Family | |
| — | |
| — | |
| 1963 | |
| — | |
| — | |
| No | |
| 0.18 |
| Cook | |
| — | |
| — / Not Applicable | |
| — | |
| — | |
| — | |
| 12257116 | |
| 08333060220000 |
Nearby Schools
| NAME: | DISTRICT: | DISTANCE: | |
|---|---|---|---|
|
Grade School
Clearmont Elementary School |
59 | — | |
|
Middle School
Grove Junior High School |
59 | Not in DB | |
|
High School
Elk Grove High School |
214 | Not in DB | |
Property History
| DATE: | EVENT: | PRICE: | SOURCE: |
|---|---|---|---|
| 24 Sep, 2008 | Sold | $300,000 | MRED MLS |
| 23 Aug, 2008 | Under contract | $312,000 | MRED MLS |
| — | Last price change | $319,900 | MRED MLS |
| 13 Oct, 2007 | Listed for sale | $365,000 | MRED MLS |
| 1 Sep, 2022 | Under contract | $0 | MRED MLS |
| 27 Aug, 2022 | Listed for sale | $0 | MRED MLS |
| 3 Mar, 2025 | Sold | $405,000 | MRED MLS |
| 23 Jan, 2025 | Under contract | $407,500 | MRED MLS |
| — | Last price change | $415,000 | MRED MLS |
| 16 Dec, 2024 | Listed for sale | $415,000 | MRED MLS |

















Room Specifics
Total Bedrooms: 3
Bedrooms Above Ground: 3
Bedrooms Below Ground: 0
Dimensions: —
Floor Type: —
Dimensions: —
Floor Type: —
Full Bathrooms: 2
Bathroom Amenities: Whirlpool,Separate Shower
Bathroom in Basement: 0
Rooms: —
Basement Description: None
Other Specifics
| 2 | |
| — | |
| Concrete | |
| — | |
| — | |
| 8046 | |
| — | |
| — | |
| — | |
| — | |
| Not in DB | |
| — | |
| — | |
| — | |
| — |
Tax History
| Year | Property Taxes |
|---|---|
| 2008 | $4,078 |
| 2025 | $7,085 |
Contact Agent
Nearby Similar Homes
Nearby Sold Comparables
Contact Agent
Listing Provided By
4 Sale Realty Advantage











