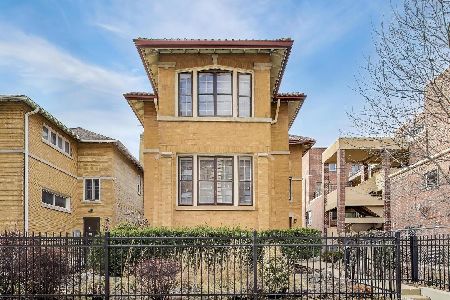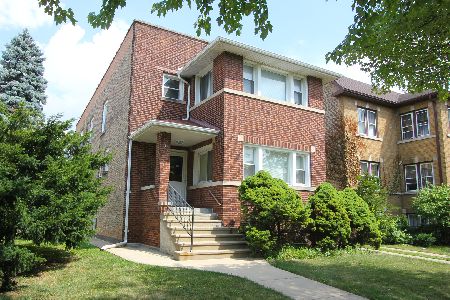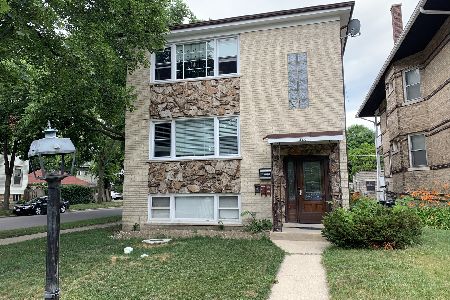241 Clinton Avenue, Oak Park, Illinois 60302
$850,000
|
Sold
|
|
| Status: | Closed |
| Sqft: | 0 |
| Cost/Sqft: | — |
| Beds: | 6 |
| Baths: | 0 |
| Year Built: | 1904 |
| Property Taxes: | $16,543 |
| Days On Market: | 703 |
| Lot Size: | 0,15 |
Description
A Victorian two flat with two porches in the center of town! This is THE location to be in: walk to grade school, middle school, and high school, in addition to Downtown Oak Park's many restaurants, plus your choice of the Green Line or Metra! There are so many options with this amazing property! The first floor has 2 bedrooms, remodeled bath, ten foot ceilings, gorgeous woodwork, a large dining room, and a remodeled kitchen with a huge island that opens to a family room and a casual eating area! It duplexes down to 2 private office spaces, another remodeled bath, a spacious living room area, and storage. Upstairs on the second floor, there are four bedrooms, a full bath, laundry, lovely vintage details, and this level can duplex up to a full, finishable attic. The choice is yours: de-convert it to a 4500 square foot single family home, or rent out the second floor and have the renter pay part of your mortgage! So much has been done here in the past nine years: kitchen, baths, siding and windows, in addition to finishing the basement and its bath. When home is on private network, showings will be of the first floor, lower floor and third floor attic, until tenant moves out of second floor on March 7th. Seller requires July 1 possession date for the first floor/basement unit only. Agreeable to earlier close with rent back if desired. .
Property Specifics
| Multi-unit | |
| — | |
| — | |
| 1904 | |
| — | |
| — | |
| No | |
| 0.15 |
| Cook | |
| — | |
| — / — | |
| — | |
| — | |
| — | |
| 11981338 | |
| 16073100230000 |
Nearby Schools
| NAME: | DISTRICT: | DISTANCE: | |
|---|---|---|---|
|
Grade School
Oliver W Holmes Elementary Schoo |
97 | — | |
|
Middle School
Gwendolyn Brooks Middle School |
97 | Not in DB | |
|
High School
Oak Park & River Forest High Sch |
200 | Not in DB | |
Property History
| DATE: | EVENT: | PRICE: | SOURCE: |
|---|---|---|---|
| 13 Apr, 2015 | Sold | $557,500 | MRED MLS |
| 22 Feb, 2015 | Under contract | $599,000 | MRED MLS |
| 30 Jan, 2015 | Listed for sale | $599,000 | MRED MLS |
| 3 Apr, 2024 | Sold | $850,000 | MRED MLS |
| 6 Mar, 2024 | Under contract | $849,900 | MRED MLS |
| 14 Feb, 2024 | Listed for sale | $849,900 | MRED MLS |
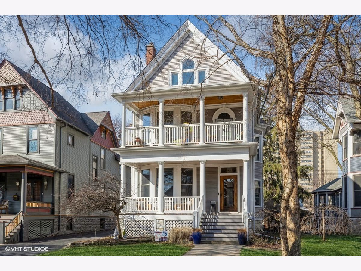
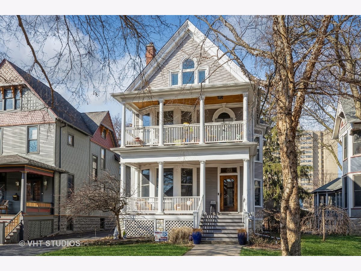
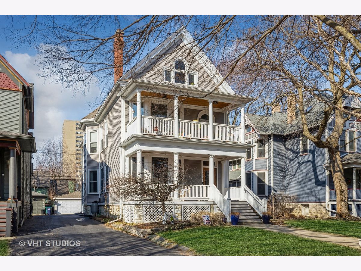
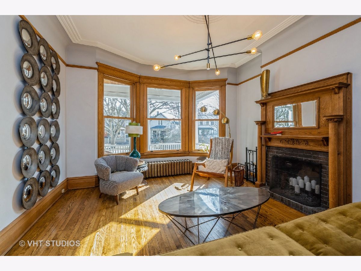
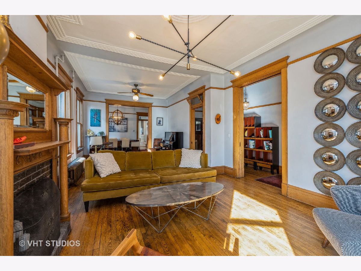
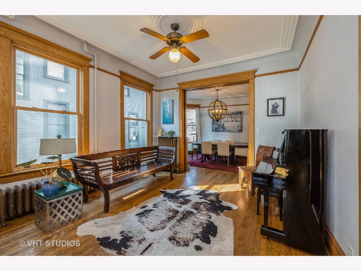
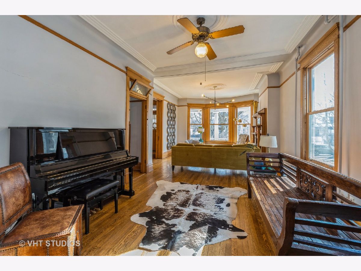
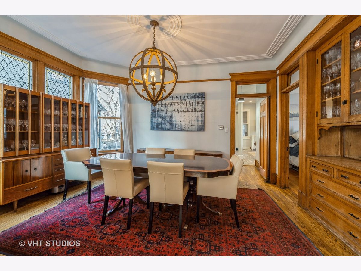
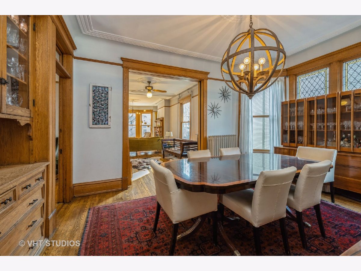
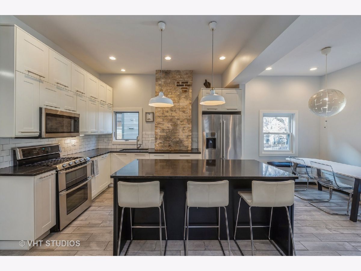
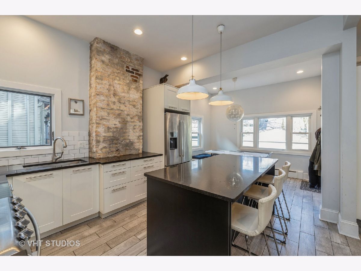
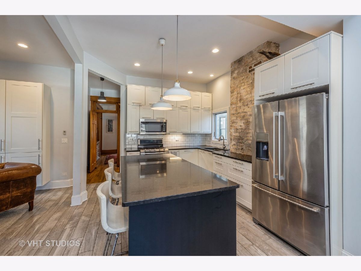
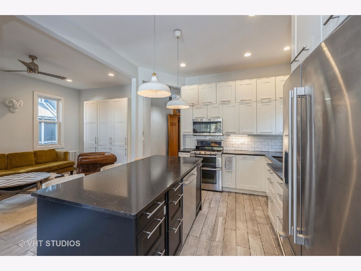
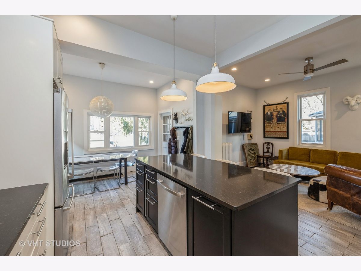
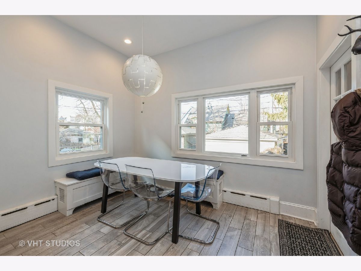
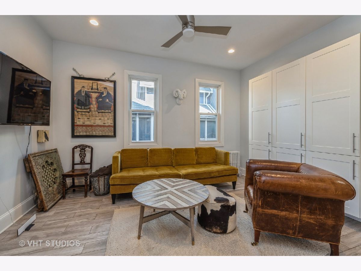
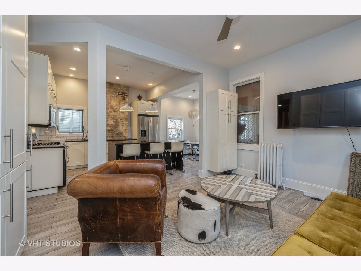
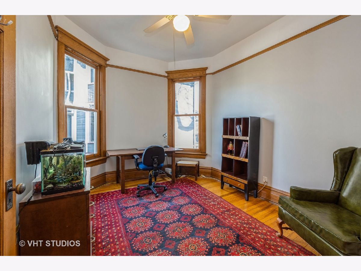
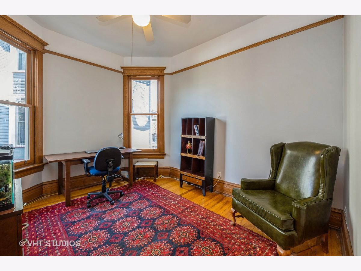
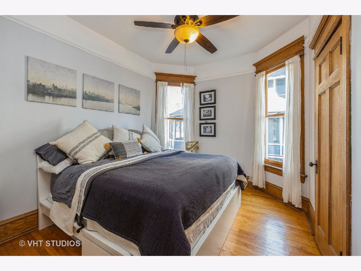
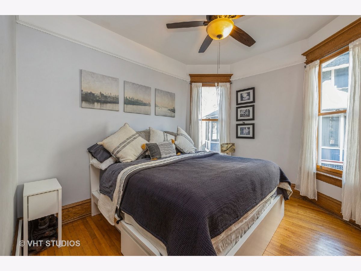
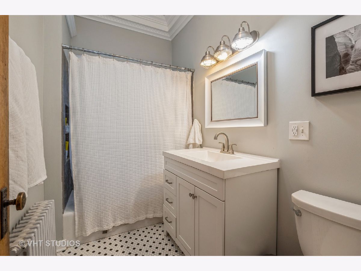
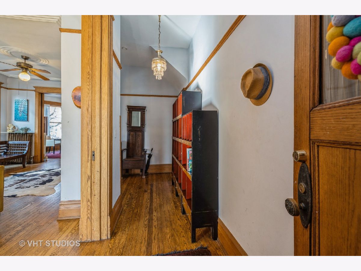
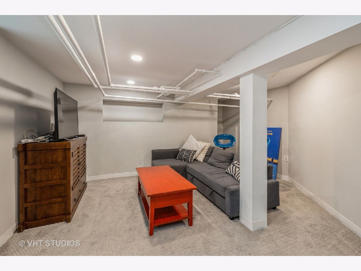
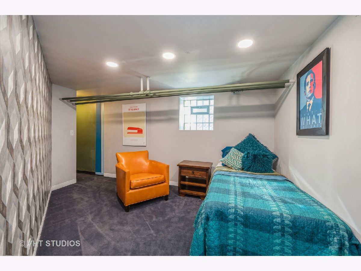
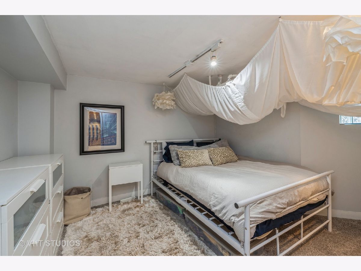
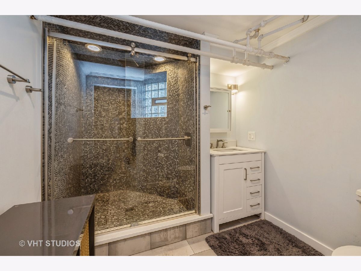
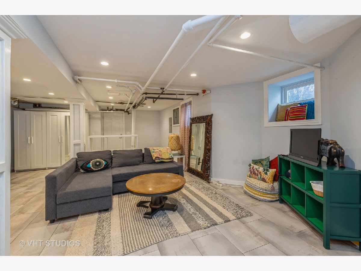
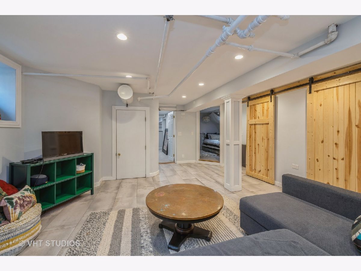
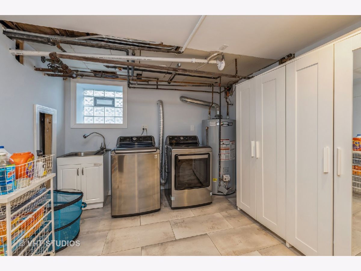
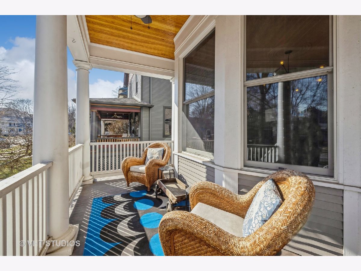
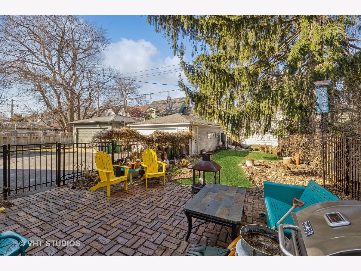
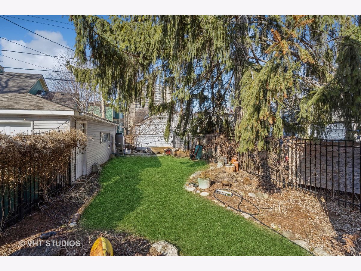
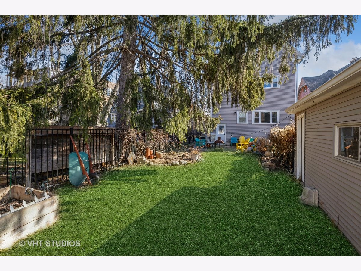
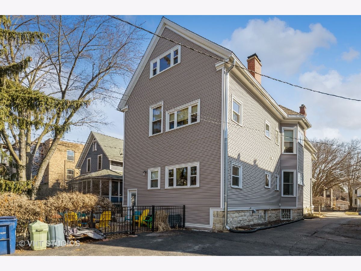
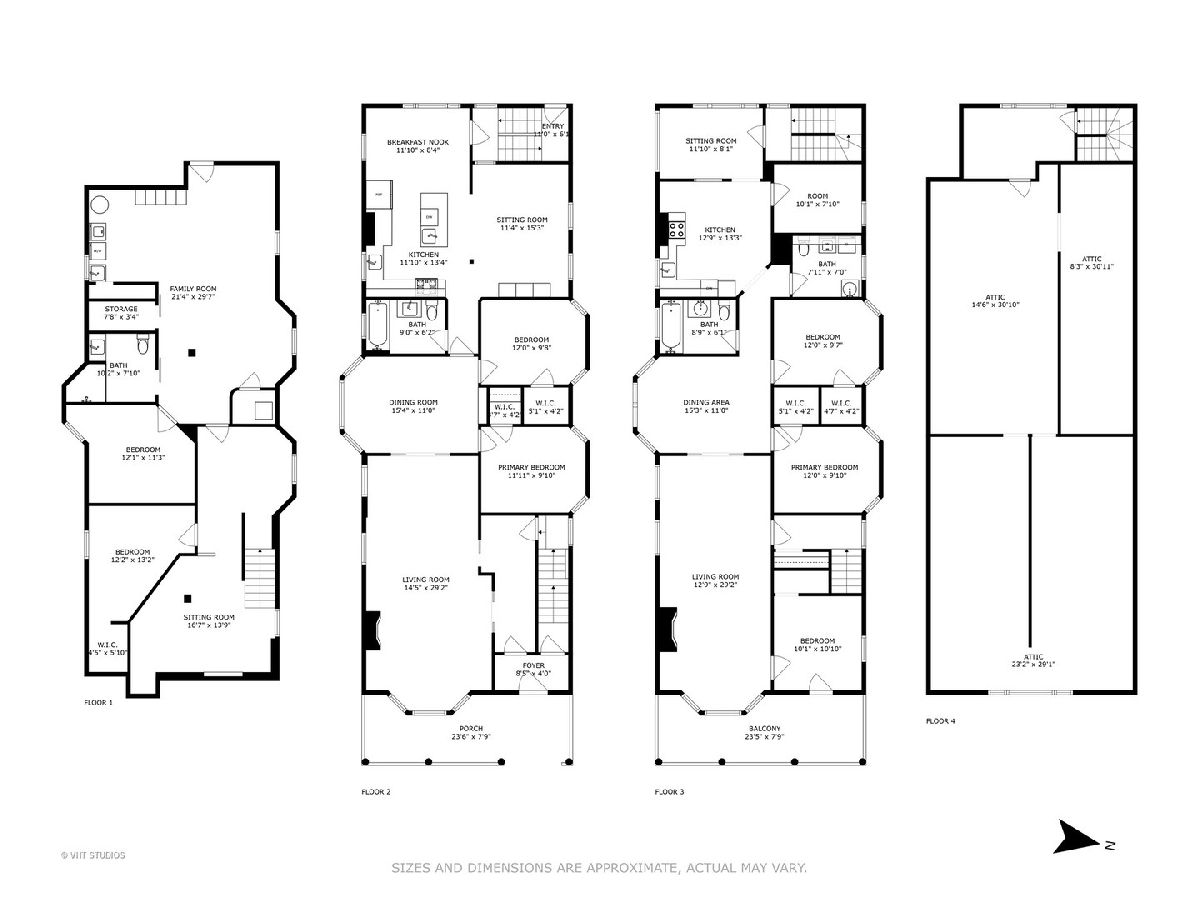
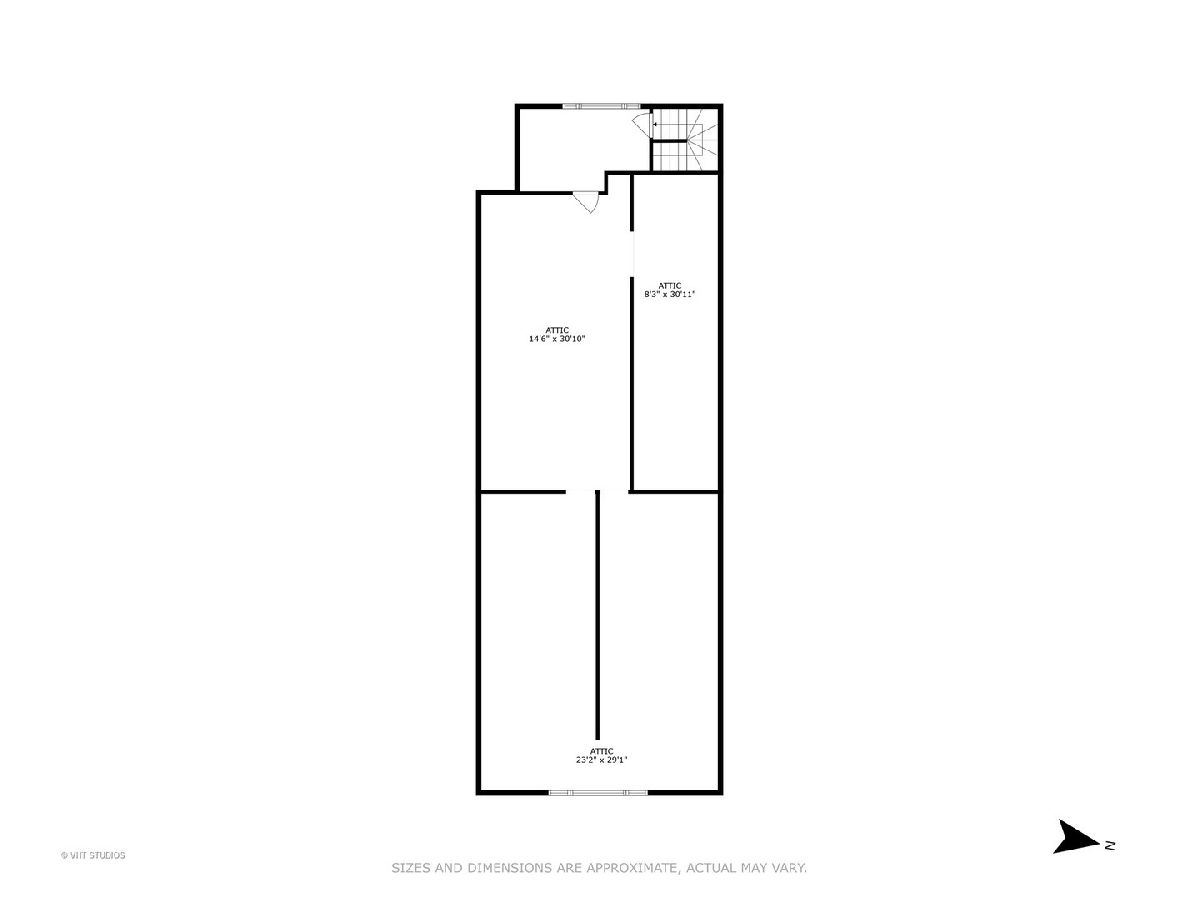
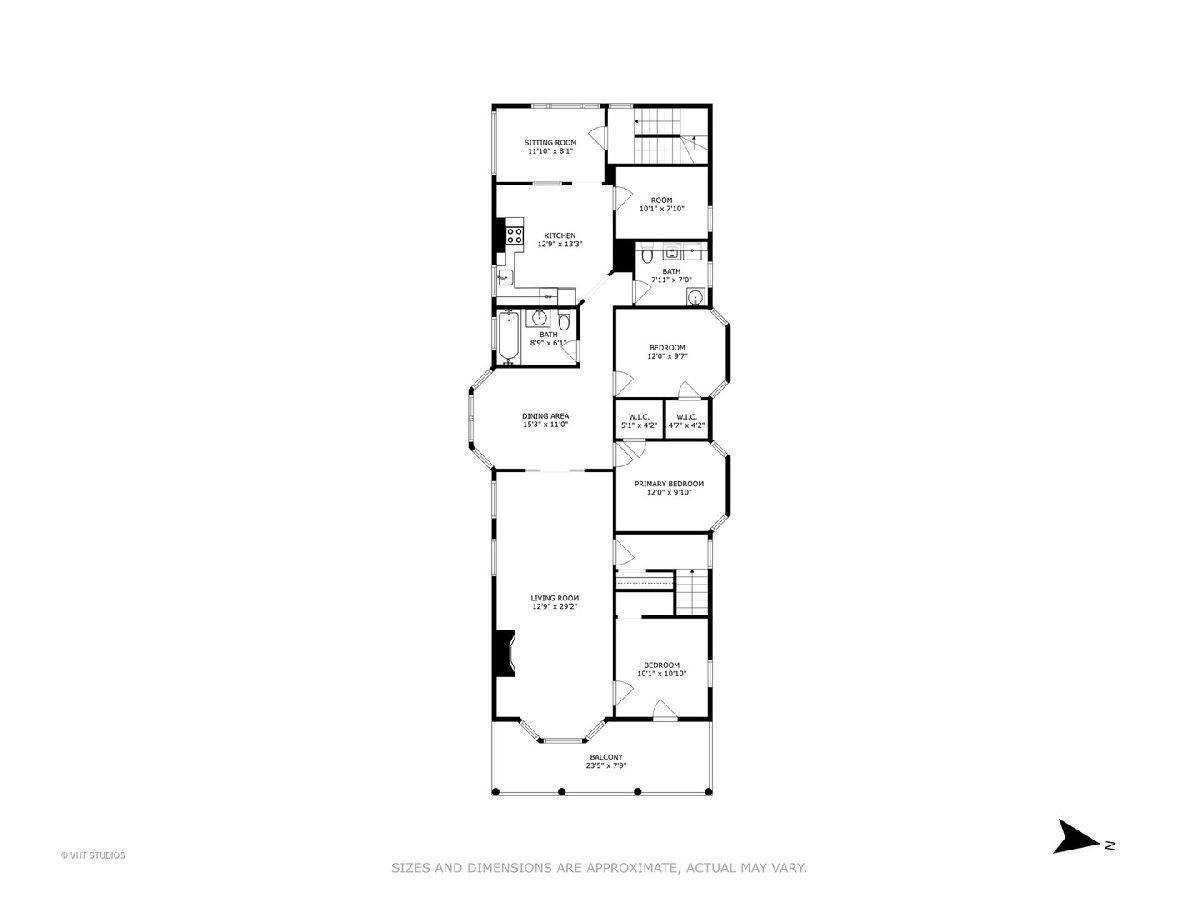
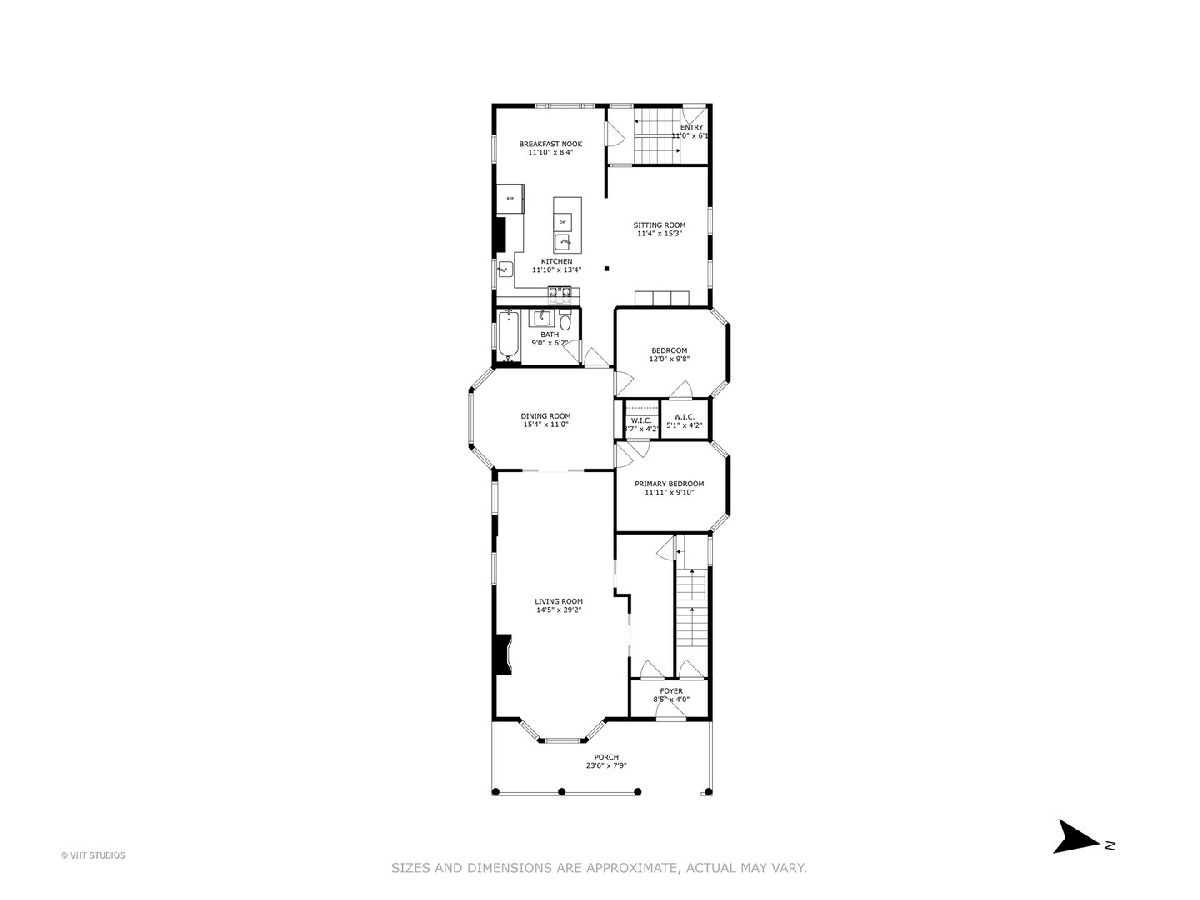
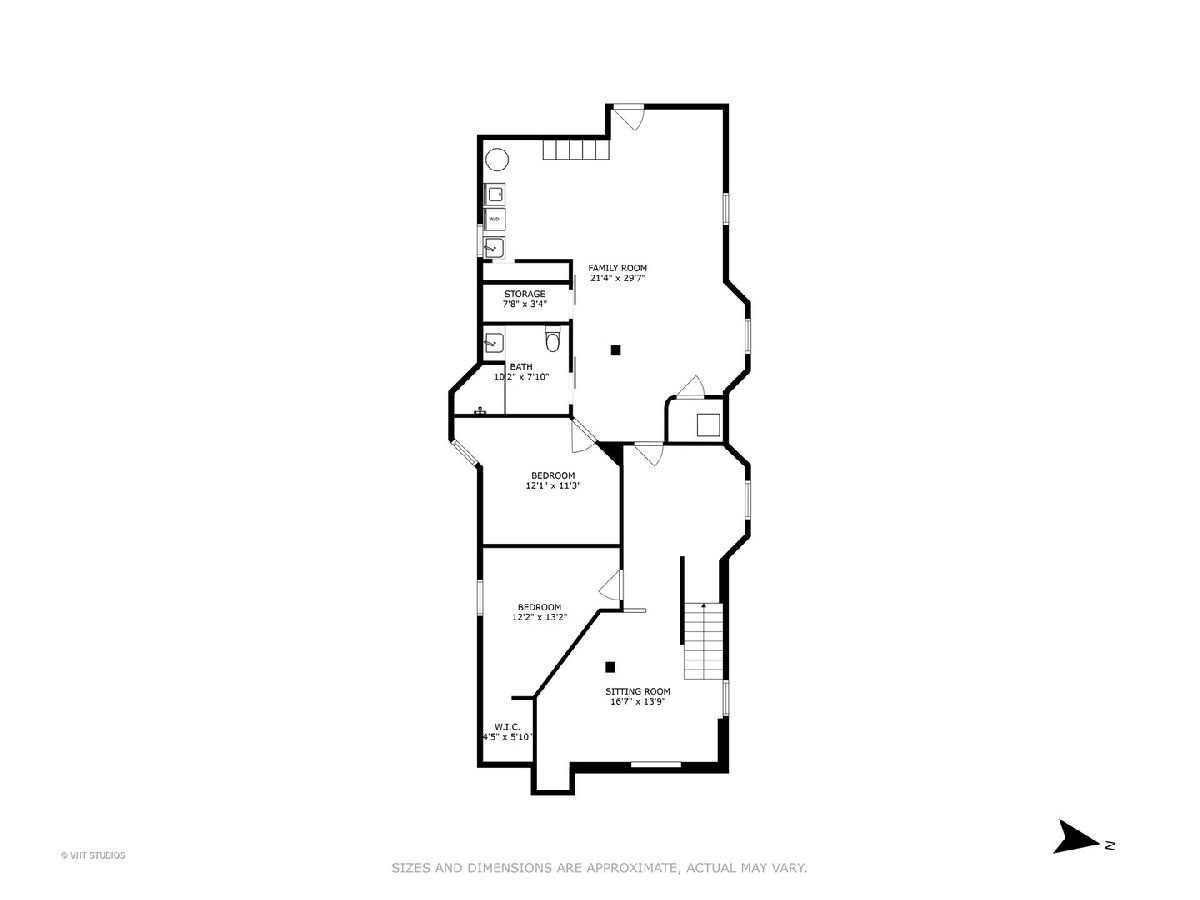
Room Specifics
Total Bedrooms: 6
Bedrooms Above Ground: 6
Bedrooms Below Ground: 0
Dimensions: —
Floor Type: —
Dimensions: —
Floor Type: —
Dimensions: —
Floor Type: —
Dimensions: —
Floor Type: —
Dimensions: —
Floor Type: —
Full Bathrooms: 3
Bathroom Amenities: —
Bathroom in Basement: —
Rooms: —
Basement Description: Finished,Exterior Access
Other Specifics
| 2.5 | |
| — | |
| — | |
| — | |
| — | |
| 41 X 168 | |
| — | |
| — | |
| — | |
| — | |
| Not in DB | |
| — | |
| — | |
| — | |
| — |
Tax History
| Year | Property Taxes |
|---|---|
| 2015 | $16,543 |
Contact Agent
Nearby Sold Comparables
Contact Agent
Listing Provided By
Baird & Warner

