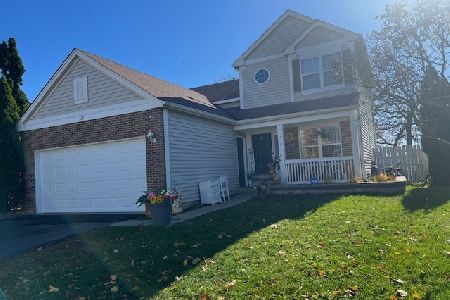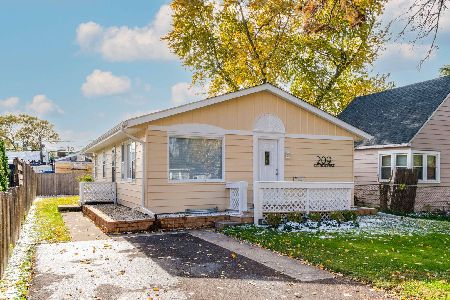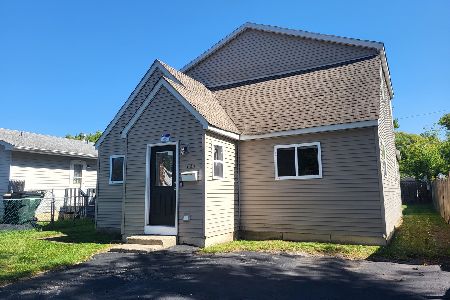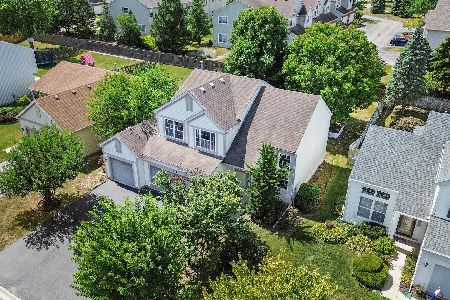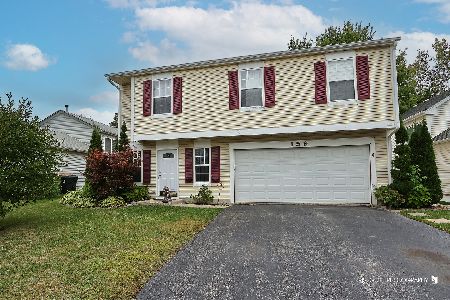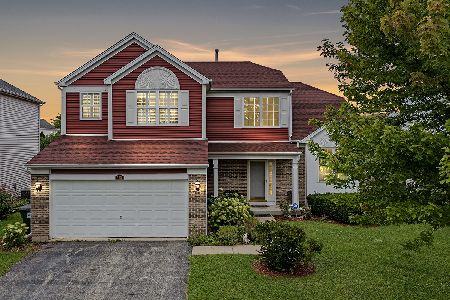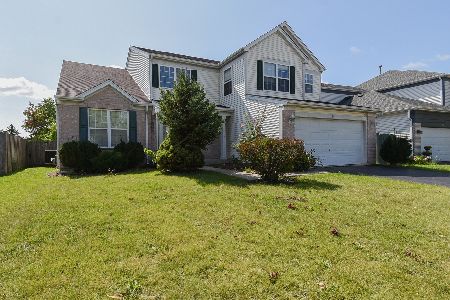241 Cranberry Lake Drive, Hainesville, Illinois 60073
$232,000
|
Sold
|
|
| Status: | Closed |
| Sqft: | 1,682 |
| Cost/Sqft: | $136 |
| Beds: | 4 |
| Baths: | 3 |
| Year Built: | 1999 |
| Property Taxes: | $7,074 |
| Days On Market: | 1914 |
| Lot Size: | 0,11 |
Description
Light, bright open floor plan with vaulted ceiling and skylights! Foyer opens to living room and family room with bamboo hardwood floors. The kitchen will please the cook with white cabinets, upgraded appliances, and ceramic tile floors. The bright eat in area opens via sliding door to paver-patio and fenced yard. Open floor plan has the kitchen open to the family room. Canned lighting is featured. Master Bedroom will please with walk in closet and en suite. There are three other large bedrooms to share the hall bath. One of these is currently an office with a closet (just need a door to make it a 4th bedroom). Don't miss the finished basement with recreation room and work out room. Enjoy springy high density rubber floors! Roof (2015) furnace (2018) central air (2019) oven/range & microwave (2016) clothes washer (2013). House is wired for ether-net. Insulated garage door. Enjoy a great park down the block at Avon Township plus the great nature walk around Cranberry Lake. Easy commuter access with 3 nearby train stations. It's a great life here!
Property Specifics
| Single Family | |
| — | |
| Colonial | |
| 1999 | |
| Full | |
| OAK | |
| No | |
| 0.11 |
| Lake | |
| Cranberry Lake | |
| 0 / Not Applicable | |
| None | |
| Public,Community Well | |
| Public Sewer, Sewer-Storm | |
| 10826285 | |
| 06284130020000 |
Property History
| DATE: | EVENT: | PRICE: | SOURCE: |
|---|---|---|---|
| 20 Oct, 2020 | Sold | $232,000 | MRED MLS |
| 24 Aug, 2020 | Under contract | $229,000 | MRED MLS |
| 21 Aug, 2020 | Listed for sale | $229,000 | MRED MLS |
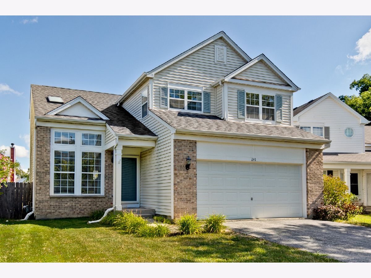
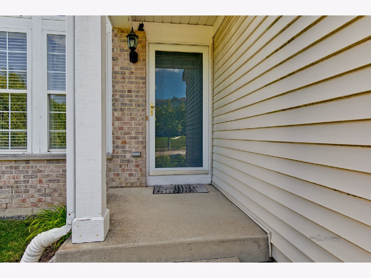
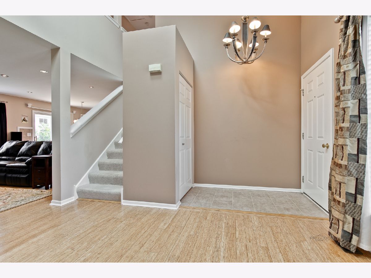
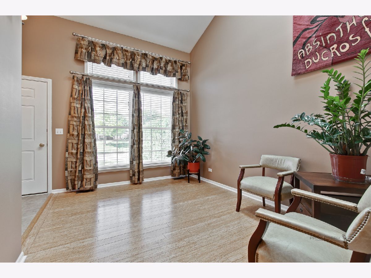
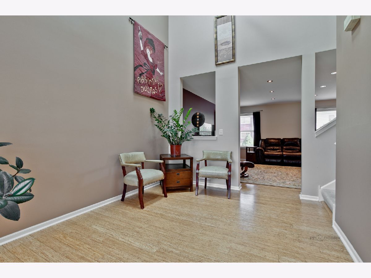
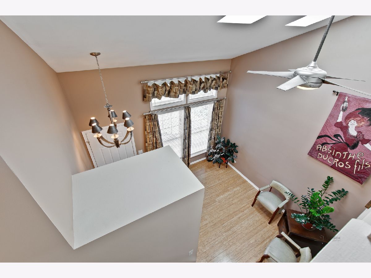
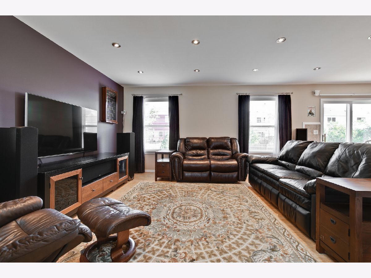
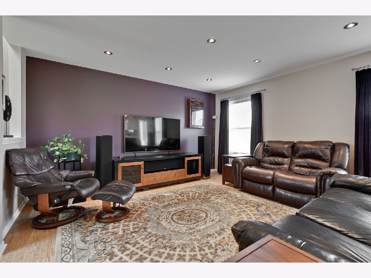
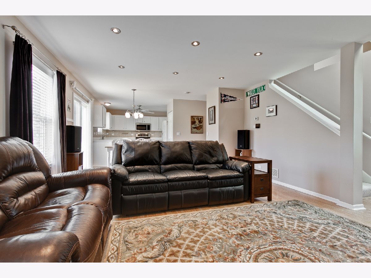
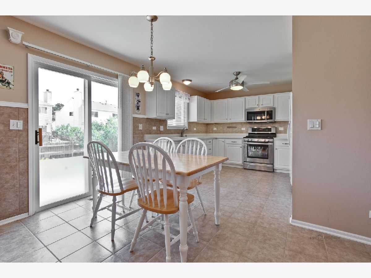
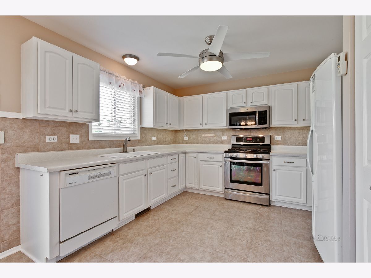
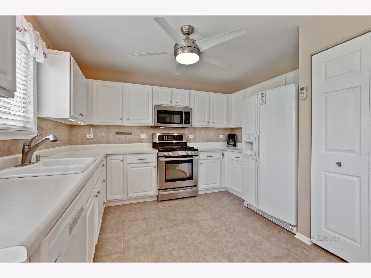
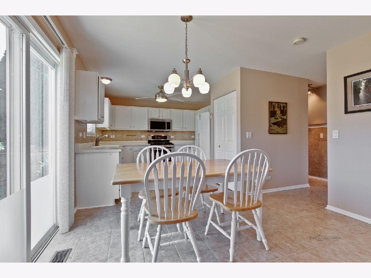
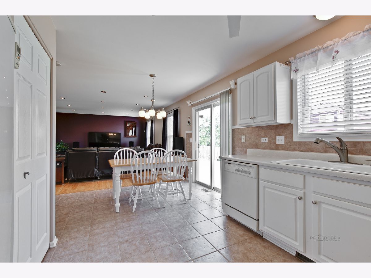
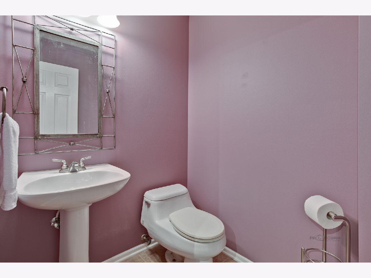
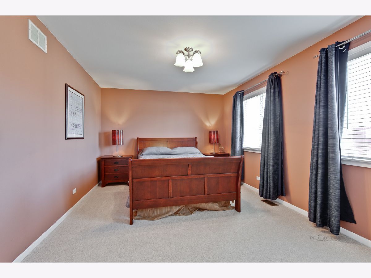
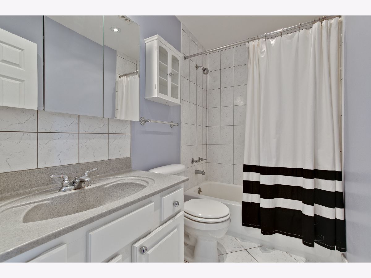
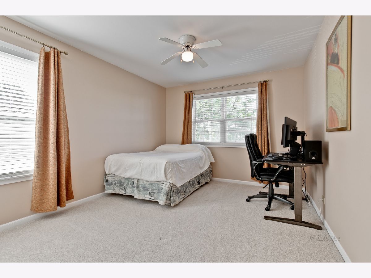
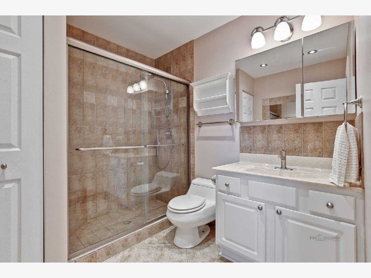
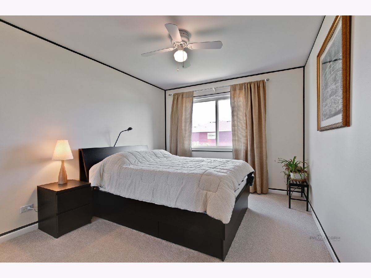
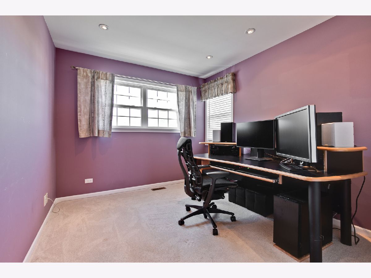
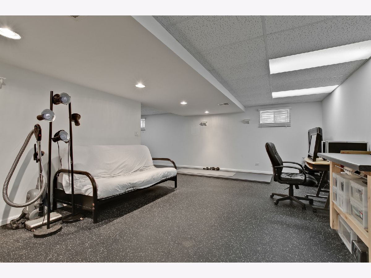
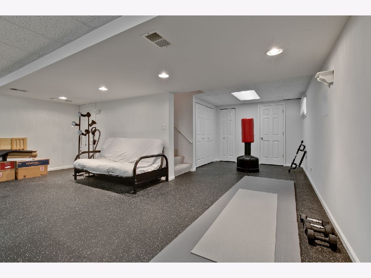
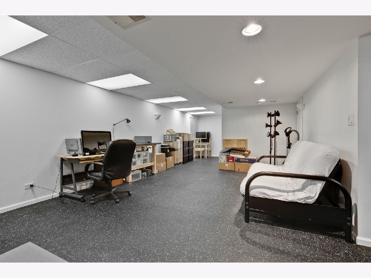
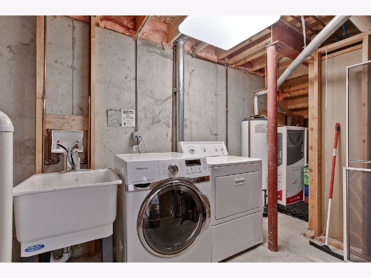
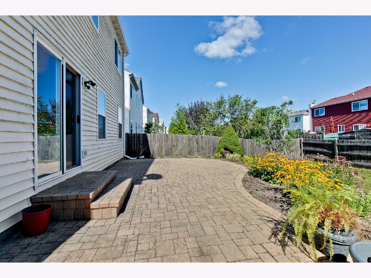
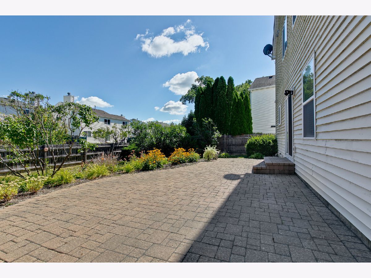
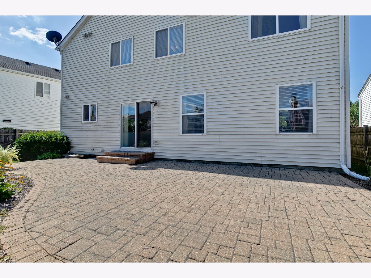
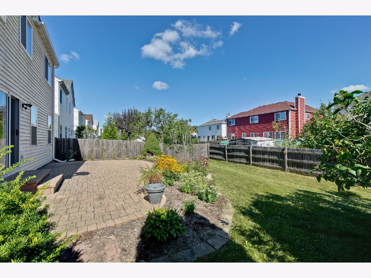
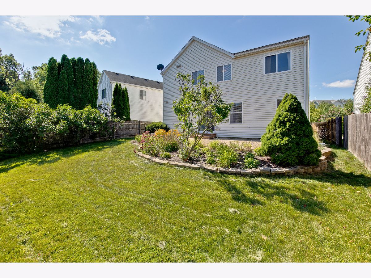
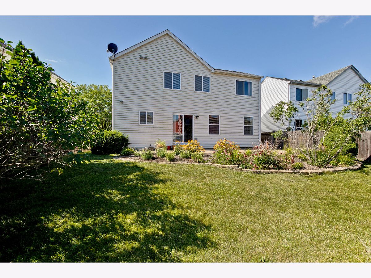
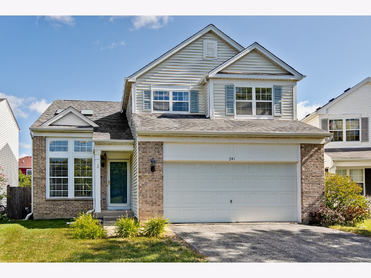
Room Specifics
Total Bedrooms: 4
Bedrooms Above Ground: 4
Bedrooms Below Ground: 0
Dimensions: —
Floor Type: Carpet
Dimensions: —
Floor Type: Carpet
Dimensions: —
Floor Type: Carpet
Full Bathrooms: 3
Bathroom Amenities: —
Bathroom in Basement: 0
Rooms: Recreation Room
Basement Description: Finished
Other Specifics
| 2 | |
| Concrete Perimeter | |
| Asphalt | |
| Patio | |
| Fenced Yard,Landscaped | |
| 31 X 100 X 51 X102 | |
| Unfinished | |
| Full | |
| Vaulted/Cathedral Ceilings | |
| Range, Microwave, Dishwasher, Refrigerator, Washer, Dryer | |
| Not in DB | |
| Park, Tennis Court(s), Lake, Curbs, Sidewalks, Street Lights | |
| — | |
| — | |
| — |
Tax History
| Year | Property Taxes |
|---|---|
| 2020 | $7,074 |
Contact Agent
Nearby Similar Homes
Nearby Sold Comparables
Contact Agent
Listing Provided By
RE/MAX Suburban

