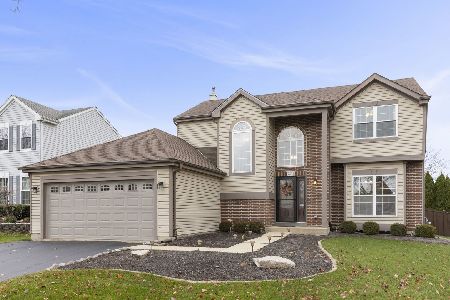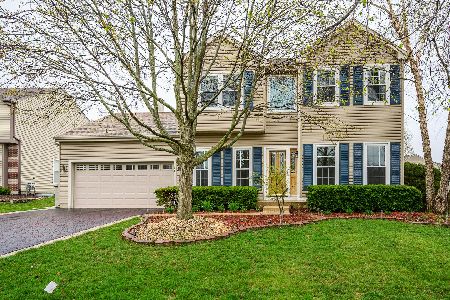241 Cummings Drive, Bartlett, Illinois 60103
$267,000
|
Sold
|
|
| Status: | Closed |
| Sqft: | 1,950 |
| Cost/Sqft: | $144 |
| Beds: | 4 |
| Baths: | 3 |
| Year Built: | 1995 |
| Property Taxes: | $6,722 |
| Days On Market: | 4757 |
| Lot Size: | 0,18 |
Description
Custom Dover Model with over $100K of Updates. Fresh Paint & New Flooring on 1st Floor in '09. Dining room renovated to open to kitchen & family room. Vaulted master suite w/updated luxury bath including seperate shower, jacuzzi tub & dual bowl granite vanity. Finished basement w/media room. New roof, siding, HVAC and carpet in 2010. Neutral decor. Minutes to shopping & expressways. Grade school in subdivision.
Property Specifics
| Single Family | |
| — | |
| — | |
| 1995 | |
| Full | |
| CUSTOM | |
| Yes | |
| 0.18 |
| Cook | |
| Westridge | |
| 88 / Annual | |
| Other | |
| Public | |
| Public Sewer | |
| 08250391 | |
| 06313090160000 |
Nearby Schools
| NAME: | DISTRICT: | DISTANCE: | |
|---|---|---|---|
|
Grade School
Nature Ridge Elementary School |
46 | — | |
|
Middle School
Kenyon Woods Middle School |
46 | Not in DB | |
|
High School
South Elgin High School |
46 | Not in DB | |
Property History
| DATE: | EVENT: | PRICE: | SOURCE: |
|---|---|---|---|
| 27 Feb, 2013 | Sold | $267,000 | MRED MLS |
| 22 Jan, 2013 | Under contract | $279,900 | MRED MLS |
| 15 Jan, 2013 | Listed for sale | $279,900 | MRED MLS |
| 9 Apr, 2019 | Sold | $328,000 | MRED MLS |
| 27 Feb, 2019 | Under contract | $325,000 | MRED MLS |
| 26 Feb, 2019 | Listed for sale | $325,000 | MRED MLS |
| 5 Jan, 2026 | Sold | $495,000 | MRED MLS |
| 8 Dec, 2025 | Under contract | $485,000 | MRED MLS |
| 4 Dec, 2025 | Listed for sale | $485,000 | MRED MLS |
Room Specifics
Total Bedrooms: 4
Bedrooms Above Ground: 4
Bedrooms Below Ground: 0
Dimensions: —
Floor Type: Carpet
Dimensions: —
Floor Type: Carpet
Dimensions: —
Floor Type: Carpet
Full Bathrooms: 3
Bathroom Amenities: Whirlpool,Separate Shower,Double Sink
Bathroom in Basement: 0
Rooms: Breakfast Room,Media Room,Recreation Room,Utility Room-Lower Level,Workshop
Basement Description: Finished
Other Specifics
| 2 | |
| Concrete Perimeter | |
| Asphalt | |
| Deck, Above Ground Pool, Outdoor Fireplace | |
| Fenced Yard,Landscaped | |
| 61 X 120 X 62 X 118 | |
| Unfinished | |
| Full | |
| Vaulted/Cathedral Ceilings, Wood Laminate Floors, First Floor Laundry | |
| Double Oven, Microwave, Dishwasher, Refrigerator, Washer, Dryer, Disposal, Stainless Steel Appliance(s) | |
| Not in DB | |
| — | |
| — | |
| — | |
| — |
Tax History
| Year | Property Taxes |
|---|---|
| 2013 | $6,722 |
| 2019 | $7,412 |
| 2026 | $9,672 |
Contact Agent
Nearby Similar Homes
Nearby Sold Comparables
Contact Agent
Listing Provided By
Berkshire Hathaway HomeServices KoenigRubloff







