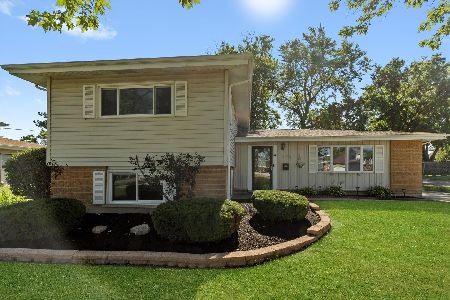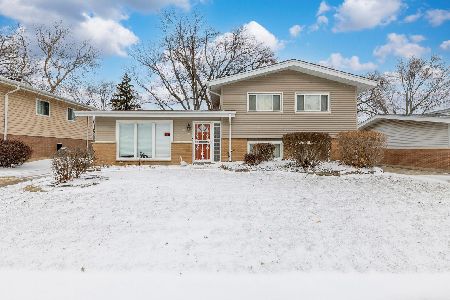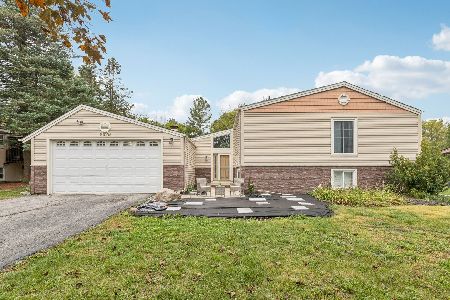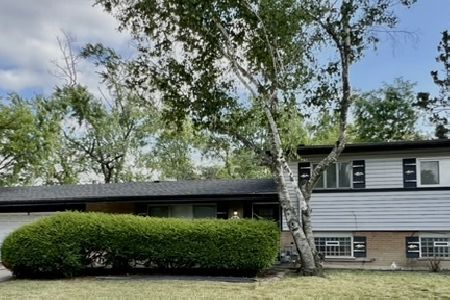241 Farragut Street, Park Forest, Illinois 60466
$169,000
|
Sold
|
|
| Status: | Closed |
| Sqft: | 1,754 |
| Cost/Sqft: | $91 |
| Beds: | 4 |
| Baths: | 2 |
| Year Built: | 1962 |
| Property Taxes: | $5,485 |
| Days On Market: | 1796 |
| Lot Size: | 0,00 |
Description
Welcome home! This tri level has many updates. It boasts newer windows, a newer roof, updated kitchen, updated baths, newer furnace, HWT, siding and gutters. There are three spacious bedrooms and an office or fourth bedroom on the lower level. Upper level master bedroom has a walkthrough to bathroom with a Whirlpool bathtub and ceramic tile. Living room is ultra bright when recessed lighting is on and the newer laminate flooring extends through the formal dining room. Kitchen has stainless steel appliances, White ceramic subway backsplash and plank ceramic floor tile. The lower level bathroom has been expanded to include an oversized walk-in, ceramic, dual heads shower. 2.5 car garage and fenced back yard complete this lovely home. The high end washer and dryer also stay.
Property Specifics
| Single Family | |
| — | |
| — | |
| 1962 | |
| Partial | |
| — | |
| No | |
| — |
| Cook | |
| — | |
| 0 / Not Applicable | |
| None | |
| Public | |
| Public Sewer | |
| 11012531 | |
| 31244280050000 |
Property History
| DATE: | EVENT: | PRICE: | SOURCE: |
|---|---|---|---|
| 28 Jan, 2015 | Sold | $49,000 | MRED MLS |
| 16 Dec, 2014 | Under contract | $49,900 | MRED MLS |
| — | Last price change | $59,900 | MRED MLS |
| 9 May, 2014 | Listed for sale | $59,900 | MRED MLS |
| 13 May, 2021 | Sold | $169,000 | MRED MLS |
| 8 Mar, 2021 | Under contract | $159,900 | MRED MLS |
| 5 Mar, 2021 | Listed for sale | $159,900 | MRED MLS |

















Room Specifics
Total Bedrooms: 4
Bedrooms Above Ground: 4
Bedrooms Below Ground: 0
Dimensions: —
Floor Type: Carpet
Dimensions: —
Floor Type: Carpet
Dimensions: —
Floor Type: Carpet
Full Bathrooms: 2
Bathroom Amenities: —
Bathroom in Basement: 1
Rooms: No additional rooms
Basement Description: Finished
Other Specifics
| 2 | |
| Brick/Mortar | |
| Concrete | |
| — | |
| — | |
| 60X130 | |
| — | |
| Full | |
| Hardwood Floors | |
| Range, Microwave, Dishwasher, Refrigerator, Washer, Dryer, Stainless Steel Appliance(s) | |
| Not in DB | |
| — | |
| — | |
| — | |
| — |
Tax History
| Year | Property Taxes |
|---|---|
| 2015 | $3,926 |
| 2021 | $5,485 |
Contact Agent
Nearby Similar Homes
Nearby Sold Comparables
Contact Agent
Listing Provided By
Baird & Warner










