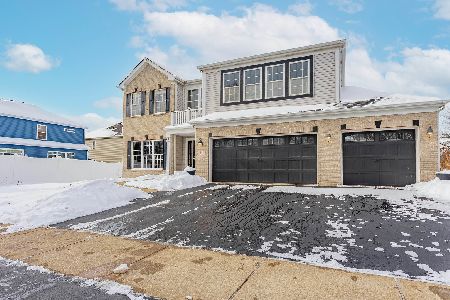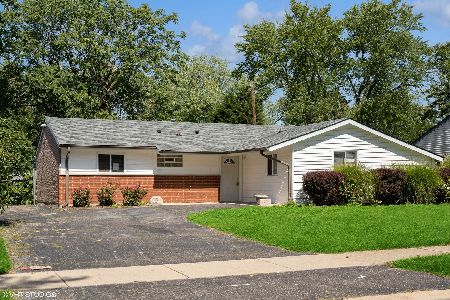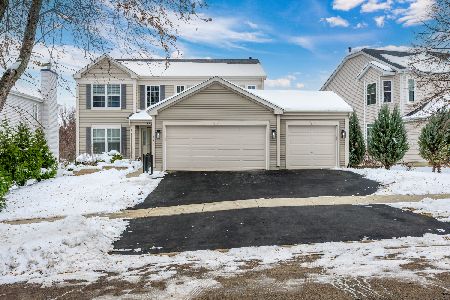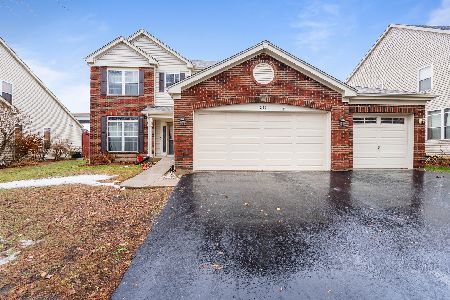241 Green Mountain Drive, Bolingbrook, Illinois 60440
$175,200
|
Sold
|
|
| Status: | Closed |
| Sqft: | 2,304 |
| Cost/Sqft: | $74 |
| Beds: | 4 |
| Baths: | 3 |
| Year Built: | 1991 |
| Property Taxes: | $4,808 |
| Days On Market: | 4254 |
| Lot Size: | 0,00 |
Description
Lovely Four Bedroom Custom Built Home with Full Finished Basement. 4 Bedrooms 2.5 Baths with a Whirlpool Tub in the Master Bath. Oak Railings. Six Panel Wood Doors Throughout. Custom Oak Kitchen Cabinets. Very Large Kitchen with Tons of Storage and a Built in Desk. Second Floor Laundry. Fireplace. 2300 Square Feet of Living Space, Plus an Additional 1200 Square Feet in the Finished Basement. H & B w/seller
Property Specifics
| Single Family | |
| — | |
| Colonial | |
| 1991 | |
| Full | |
| MISTWOOD | |
| No | |
| — |
| Will | |
| Cherrywood East | |
| 0 / Not Applicable | |
| None | |
| Lake Michigan,Public | |
| Public Sewer | |
| 08632760 | |
| 1202124020280000 |
Property History
| DATE: | EVENT: | PRICE: | SOURCE: |
|---|---|---|---|
| 29 Aug, 2014 | Sold | $175,200 | MRED MLS |
| 26 Jun, 2014 | Under contract | $170,000 | MRED MLS |
| 3 Jun, 2014 | Listed for sale | $170,000 | MRED MLS |
Room Specifics
Total Bedrooms: 4
Bedrooms Above Ground: 4
Bedrooms Below Ground: 0
Dimensions: —
Floor Type: Carpet
Dimensions: —
Floor Type: Carpet
Dimensions: —
Floor Type: Carpet
Full Bathrooms: 3
Bathroom Amenities: Whirlpool
Bathroom in Basement: 0
Rooms: Breakfast Room,Deck,Foyer
Basement Description: Finished
Other Specifics
| 2 | |
| Concrete Perimeter | |
| Concrete | |
| Deck | |
| — | |
| 58'X107'X44'X59'X120' | |
| — | |
| Full | |
| Second Floor Laundry | |
| — | |
| Not in DB | |
| — | |
| — | |
| — | |
| Wood Burning, Gas Starter |
Tax History
| Year | Property Taxes |
|---|---|
| 2014 | $4,808 |
Contact Agent
Nearby Similar Homes
Nearby Sold Comparables
Contact Agent
Listing Provided By
Berkshire Hathaway HomeServices Elite Realtors








