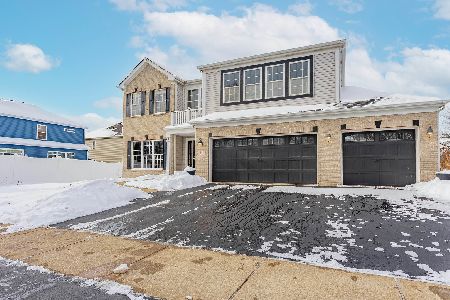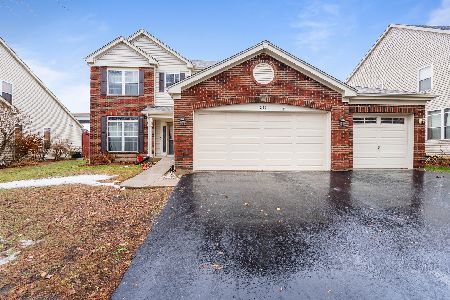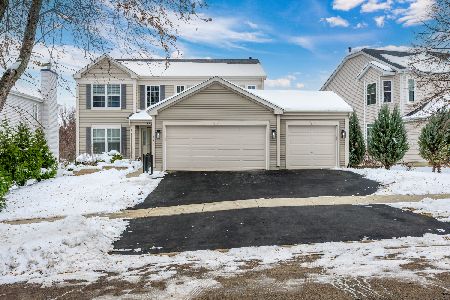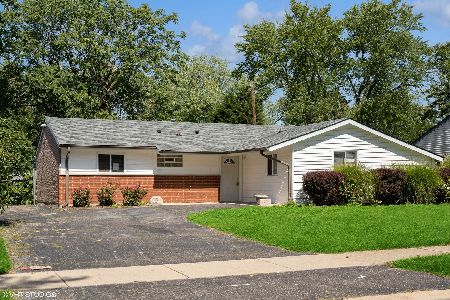241 Homewood Drive, Bolingbrook, Illinois 60440
$372,500
|
Sold
|
|
| Status: | Closed |
| Sqft: | 2,060 |
| Cost/Sqft: | $184 |
| Beds: | 4 |
| Baths: | 4 |
| Year Built: | 1991 |
| Property Taxes: | $7,119 |
| Days On Market: | 1040 |
| Lot Size: | 0,00 |
Description
Welcome Home to this Meticulously maintained 4 Bedroom, 2.2 Baths Two Story Home in the Desirable Cherrywood East Subdivision. This home has Gorgeous Hardwood Flooring in the Living and Dining Rooms. The Spacious Kitchen has Stainless Steel Appliances, Corian Countertops and Two Pantry Closets. The Second Floor has New Carpet going up the Stairway and in the Second Floor Hallway. The Over-sized Primary Bedroom has Newer Engineered Wood Flooring, Tray Ceiling with Ceiling Fan and Spacious Walk-In Closet. The Primary, Private Bath has an Abundance of Natural Light from the Skylight and the Luxury of the Recent Updates done. There are Two Linen Closets in the Hallway, with one of them plumbed for a Washer & Dryer. The Basement has been Partially Finished with Walls, Lighting, Ceiling, an Over-sized Bar for Entertaining, Laundry Area and a Half Bath. Enjoy the Spring, Summer & Fall in the Three Season Room overlooking the backyard, along with a Brickpaver Patio to enjoy the outside. Updates within this home include Six Panel Doors Throughout the home, Newer Furnace and AC (2017), Newer Hot Water Heater (2018), Some Newer Window throughout and Ring Doorbell. You will love the location - just minutes to the Bolingbrook Promenade Mall, Fitness Center, Multiple Stores, Restaurants and Conveniences. Close to Parks, Schools and both the I-355 and I-55 Highways. The Sellers are Offering a $2,500 Carpet Credit and Home Warranty to the Buyers.
Property Specifics
| Single Family | |
| — | |
| — | |
| 1991 | |
| — | |
| — | |
| No | |
| — |
| Will | |
| Cherrywood East | |
| — / Not Applicable | |
| — | |
| — | |
| — | |
| 11739734 | |
| 1202124060160000 |
Nearby Schools
| NAME: | DISTRICT: | DISTANCE: | |
|---|---|---|---|
|
Grade School
Jonas E Salk Elementary School |
365U | — | |
|
Middle School
Hubert H Humphrey Middle School |
365U | Not in DB | |
|
High School
Bolingbrook High School |
365U | Not in DB | |
Property History
| DATE: | EVENT: | PRICE: | SOURCE: |
|---|---|---|---|
| 18 May, 2023 | Sold | $372,500 | MRED MLS |
| 31 Mar, 2023 | Under contract | $379,900 | MRED MLS |
| 22 Mar, 2023 | Listed for sale | $379,900 | MRED MLS |
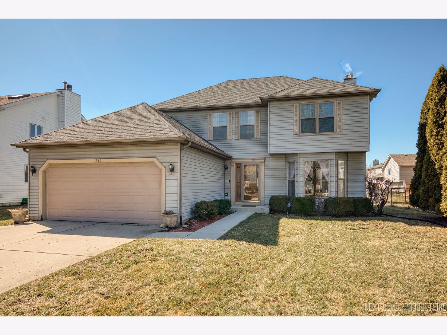
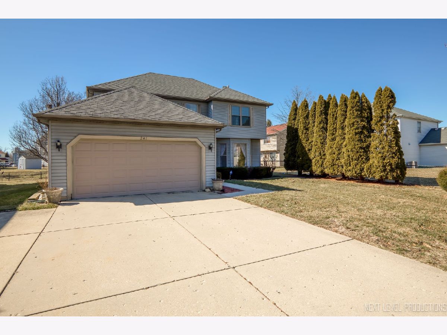
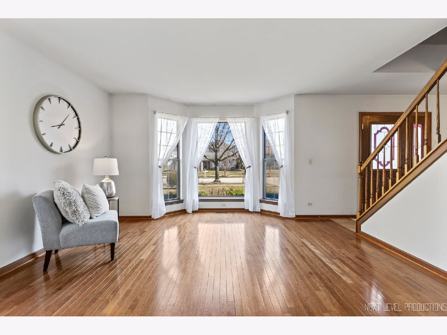
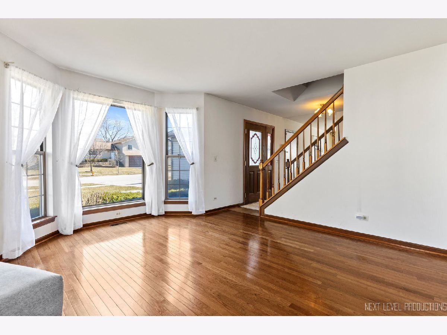
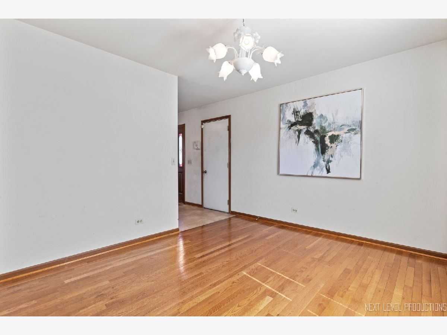
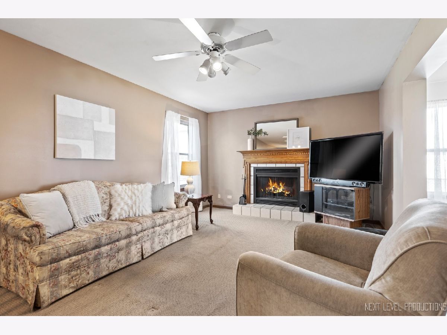
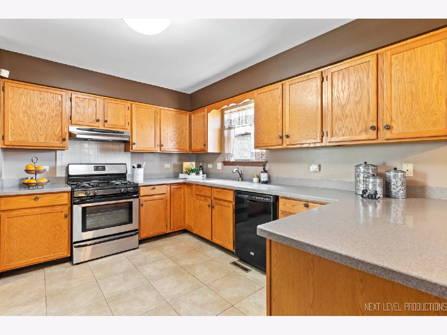
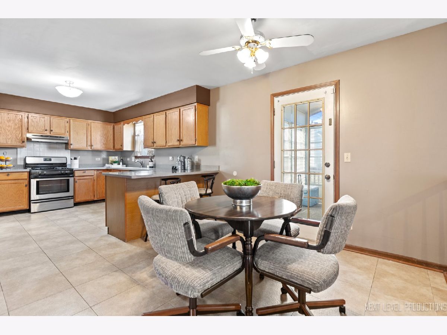
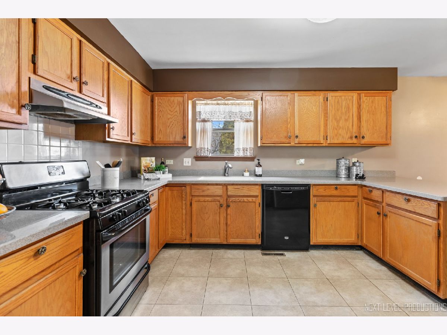
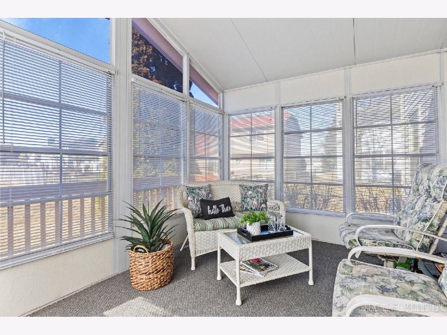
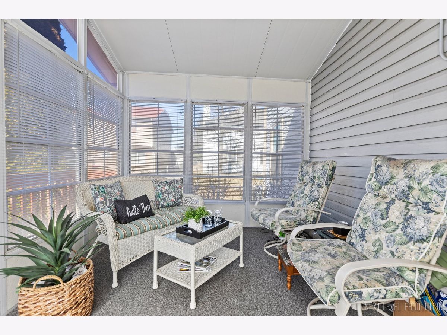
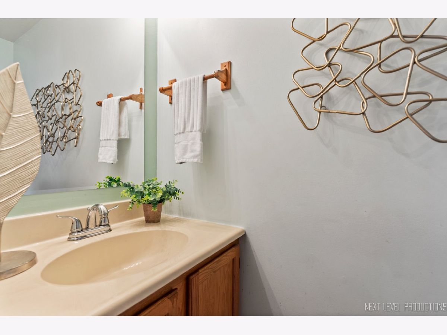
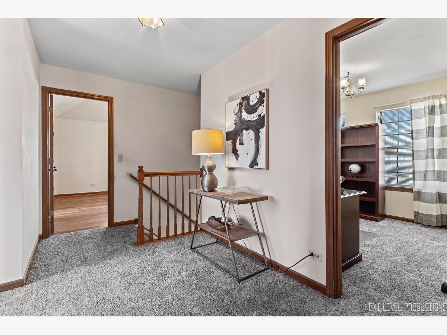
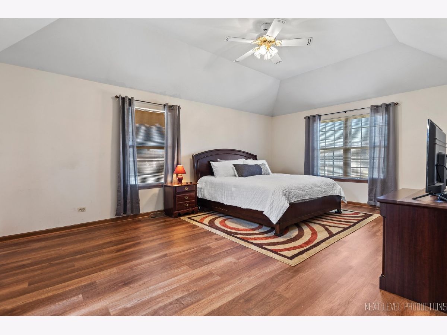
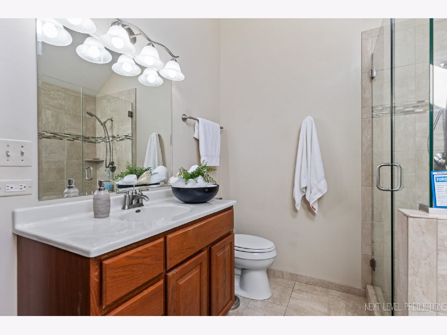
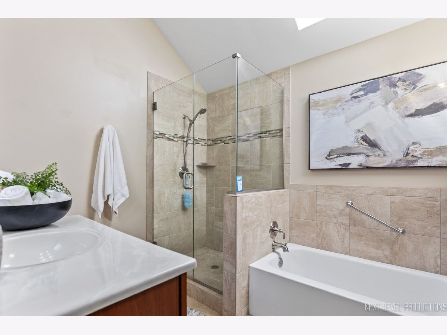
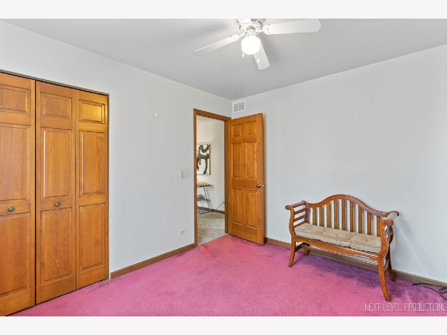
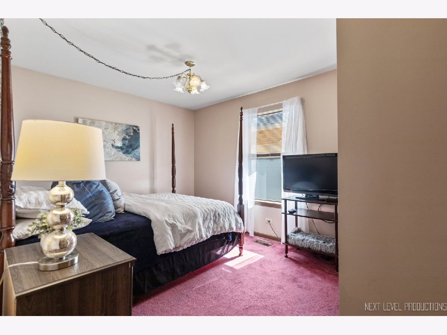
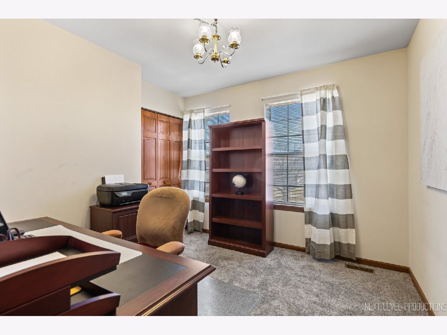
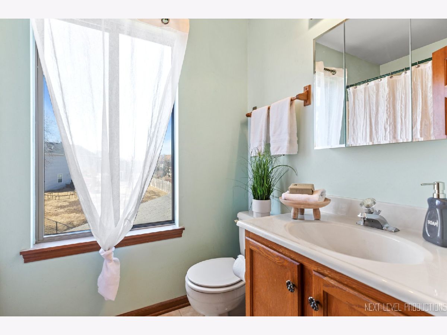
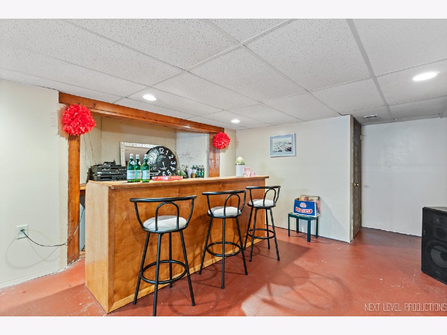
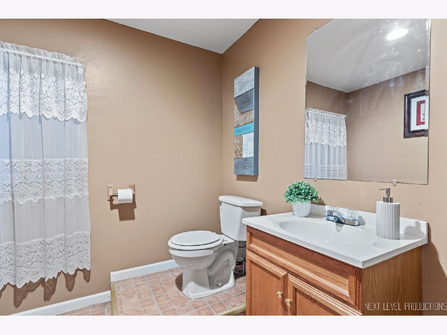
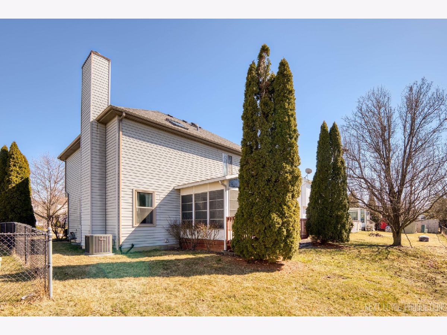
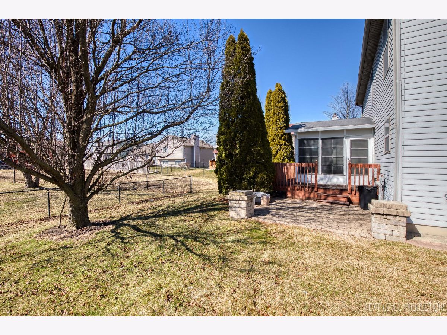
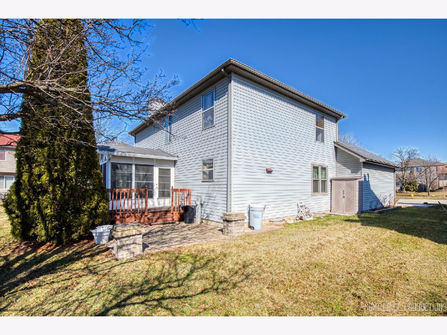
Room Specifics
Total Bedrooms: 4
Bedrooms Above Ground: 4
Bedrooms Below Ground: 0
Dimensions: —
Floor Type: —
Dimensions: —
Floor Type: —
Dimensions: —
Floor Type: —
Full Bathrooms: 4
Bathroom Amenities: Separate Shower
Bathroom in Basement: 1
Rooms: —
Basement Description: Partially Finished
Other Specifics
| 2 | |
| — | |
| Concrete | |
| — | |
| — | |
| 65 X 110 | |
| — | |
| — | |
| — | |
| — | |
| Not in DB | |
| — | |
| — | |
| — | |
| — |
Tax History
| Year | Property Taxes |
|---|---|
| 2023 | $7,119 |
Contact Agent
Nearby Similar Homes
Nearby Sold Comparables
Contact Agent
Listing Provided By
@properties Christie's International Real Estate

