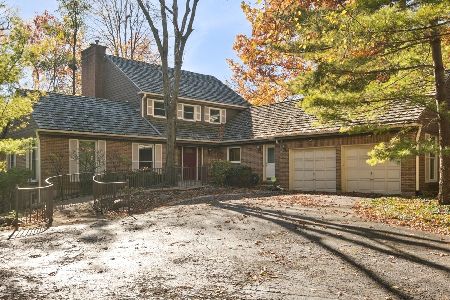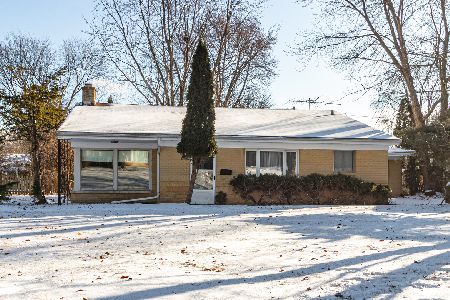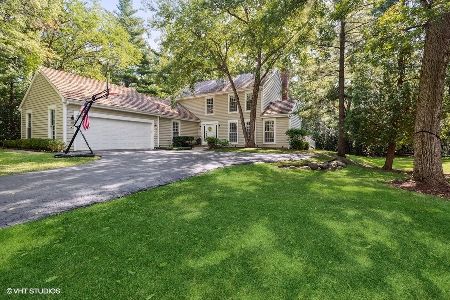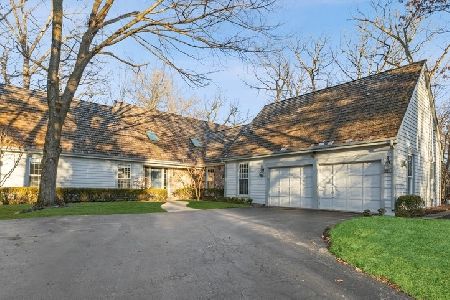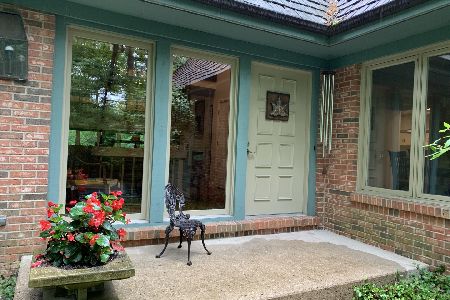241 Leeds Court, Lake Bluff, Illinois 60044
$480,000
|
Sold
|
|
| Status: | Closed |
| Sqft: | 2,640 |
| Cost/Sqft: | $208 |
| Beds: | 3 |
| Baths: | 3 |
| Year Built: | 1979 |
| Property Taxes: | $14,069 |
| Days On Market: | 2437 |
| Lot Size: | 0,48 |
Description
Beautiful inside and out with fabulous yard! Light and bright home facing north and south. Double story foyer. Flowing floor plan and all bedrooms upstairs. Partially finished basement with high ceilings. Nice eat -in kitchen with sliders to a patio. Spacious master suite and exceptionally spacious bedrooms. Family room with wet bar and fireplace opens to a newer deck and total privacy. Floor to ceiling windows. Excellent price for executive living in upscale Tangley Oaks and quick access to town, train, golf, rec center, school, shopping and major highways. Floor plan is available under additional information on the MLS
Property Specifics
| Single Family | |
| — | |
| Georgian | |
| 1979 | |
| Partial | |
| CUSTOM | |
| No | |
| 0.48 |
| Lake | |
| Tangley Oaks | |
| 98 / Monthly | |
| Insurance,Other | |
| Public | |
| Public Sewer | |
| 10344583 | |
| 12174010650000 |
Nearby Schools
| NAME: | DISTRICT: | DISTANCE: | |
|---|---|---|---|
|
Grade School
Lake Bluff Elementary School |
65 | — | |
|
Middle School
Lake Bluff Middle School |
65 | Not in DB | |
|
High School
Lake Forest High School |
115 | Not in DB | |
Property History
| DATE: | EVENT: | PRICE: | SOURCE: |
|---|---|---|---|
| 28 Feb, 2020 | Sold | $480,000 | MRED MLS |
| 20 Jan, 2020 | Under contract | $549,000 | MRED MLS |
| — | Last price change | $599,900 | MRED MLS |
| 15 Apr, 2019 | Listed for sale | $649,000 | MRED MLS |
| 1 May, 2023 | Sold | $775,000 | MRED MLS |
| 17 Jan, 2023 | Under contract | $775,000 | MRED MLS |
| 17 Sep, 2022 | Listed for sale | $775,000 | MRED MLS |
Room Specifics
Total Bedrooms: 3
Bedrooms Above Ground: 3
Bedrooms Below Ground: 0
Dimensions: —
Floor Type: Carpet
Dimensions: —
Floor Type: Carpet
Full Bathrooms: 3
Bathroom Amenities: Separate Shower,Double Sink,Soaking Tub
Bathroom in Basement: 0
Rooms: Eating Area,Foyer,Walk In Closet,Recreation Room
Basement Description: Partially Finished,Crawl
Other Specifics
| 2 | |
| Concrete Perimeter | |
| Asphalt | |
| Deck, Patio, Storms/Screens | |
| Cul-De-Sac,Irregular Lot,Wooded,Mature Trees | |
| 155X170X104X90X74 | |
| — | |
| Full | |
| Vaulted/Cathedral Ceilings, Bar-Wet, Hardwood Floors, First Floor Laundry, Walk-In Closet(s) | |
| Double Oven, Microwave, Dishwasher, Refrigerator, Washer, Dryer, Disposal, Cooktop, Built-In Oven | |
| Not in DB | |
| Pool, Tennis Courts, Sidewalks, Street Lights, Street Paved | |
| — | |
| — | |
| Wood Burning |
Tax History
| Year | Property Taxes |
|---|---|
| 2020 | $14,069 |
| 2023 | $10,545 |
Contact Agent
Nearby Similar Homes
Nearby Sold Comparables
Contact Agent
Listing Provided By
Berkshire Hathaway HomeServices Chicago

