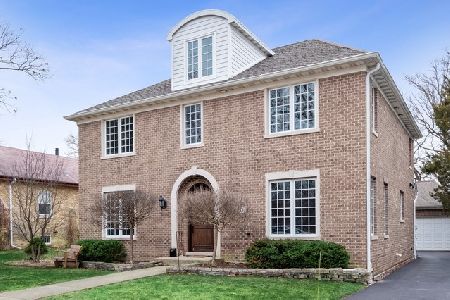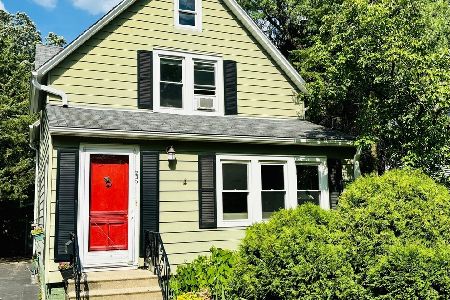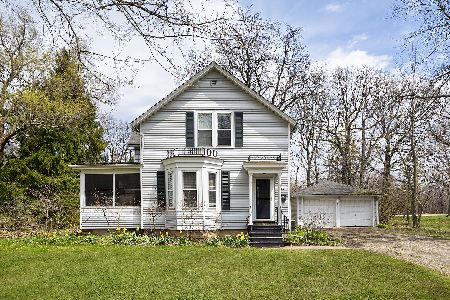241 Linden Avenue, Glencoe, Illinois 60022
$970,000
|
Sold
|
|
| Status: | Closed |
| Sqft: | 0 |
| Cost/Sqft: | — |
| Beds: | 4 |
| Baths: | 5 |
| Year Built: | 2007 |
| Property Taxes: | $20,280 |
| Days On Market: | 4298 |
| Lot Size: | 0,18 |
Description
Beautiful custom built (2007) brick colonial with fabulous open floor plan perfect for entertaining. Chef's Kitchen with high end appls. 4 spacious BR's are filled with natural sunlight. Master bath has jacuzzi tub & steam shower. Fantastic finished basement includes huge rec room, large 5th BR, full bath, wet bar & storage. Patio has built in grill/FP. Ideally located walking distance to schools, parks and train.
Property Specifics
| Single Family | |
| — | |
| Traditional | |
| 2007 | |
| Full | |
| — | |
| No | |
| 0.18 |
| Cook | |
| Hubbard Woods | |
| 0 / Not Applicable | |
| None | |
| Lake Michigan,Public | |
| Public Sewer, Sewer-Storm | |
| 08582153 | |
| 05083160180000 |
Nearby Schools
| NAME: | DISTRICT: | DISTANCE: | |
|---|---|---|---|
|
Grade School
South Elementary School |
35 | — | |
|
Middle School
Central School |
35 | Not in DB | |
Property History
| DATE: | EVENT: | PRICE: | SOURCE: |
|---|---|---|---|
| 2 Jul, 2008 | Sold | $967,500 | MRED MLS |
| 23 Jun, 2008 | Under contract | $1,019,000 | MRED MLS |
| — | Last price change | $1,039,000 | MRED MLS |
| 17 Oct, 2007 | Listed for sale | $1,084,500 | MRED MLS |
| 1 Aug, 2014 | Sold | $970,000 | MRED MLS |
| 9 Jun, 2014 | Under contract | $1,024,900 | MRED MLS |
| — | Last price change | $1,049,000 | MRED MLS |
| 10 Apr, 2014 | Listed for sale | $1,074,900 | MRED MLS |
| 26 Dec, 2018 | Under contract | $0 | MRED MLS |
| 28 Aug, 2018 | Listed for sale | $0 | MRED MLS |
| 10 Jul, 2020 | Sold | $925,000 | MRED MLS |
| 31 Mar, 2020 | Under contract | $1,000,000 | MRED MLS |
| 31 Mar, 2020 | Listed for sale | $1,000,000 | MRED MLS |
Room Specifics
Total Bedrooms: 5
Bedrooms Above Ground: 4
Bedrooms Below Ground: 1
Dimensions: —
Floor Type: Carpet
Dimensions: —
Floor Type: Carpet
Dimensions: —
Floor Type: Carpet
Dimensions: —
Floor Type: —
Full Bathrooms: 5
Bathroom Amenities: Whirlpool,Separate Shower,Steam Shower,Double Sink
Bathroom in Basement: 1
Rooms: Bedroom 5,Eating Area,Foyer,Recreation Room,Utility Room-Lower Level
Basement Description: Finished
Other Specifics
| 2 | |
| Concrete Perimeter | |
| Asphalt | |
| Patio | |
| Landscaped,Park Adjacent | |
| 60X130 | |
| Unfinished | |
| Full | |
| Vaulted/Cathedral Ceilings, Bar-Wet | |
| Double Oven, Range, Microwave, Dishwasher, Refrigerator, Disposal | |
| Not in DB | |
| Sidewalks, Street Lights, Street Paved | |
| — | |
| — | |
| Wood Burning, Gas Starter |
Tax History
| Year | Property Taxes |
|---|---|
| 2008 | $8,310 |
| 2014 | $20,280 |
| 2020 | $25,341 |
Contact Agent
Nearby Similar Homes
Nearby Sold Comparables
Contact Agent
Listing Provided By
@properties












