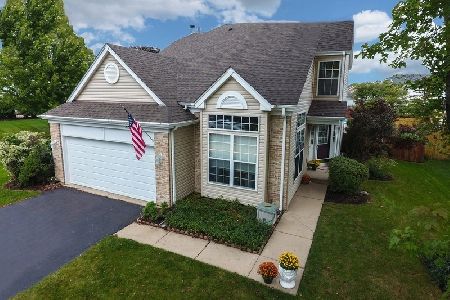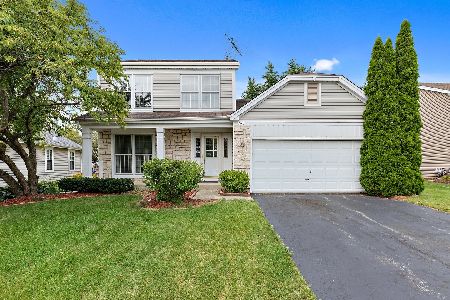241 Mayfair Lane, South Elgin, Illinois 60177
$297,000
|
Sold
|
|
| Status: | Closed |
| Sqft: | 2,348 |
| Cost/Sqft: | $126 |
| Beds: | 4 |
| Baths: | 3 |
| Year Built: | 1994 |
| Property Taxes: | $7,349 |
| Days On Market: | 2823 |
| Lot Size: | 0,18 |
Description
Looking for the perfect house? Look no further! Enter in through brand new entry door to find an open floor plan featuring a large sun-filled vaulted living & dining room with new wood-look vinyl flooring thru-out the main level, leading into a newly updated kitchen with refinished cabinets, SS appliances. Open kitchen overlooks an EXTENDED breakfast nook & family room (unique upgrade by builder). Main floor also features a den with french doors that can be converted to a 5th bedroom. Upstairs you'll find 4 spacious bedrooms including the master suite. Large partially finished basement serves as a media/rec room with a ton of additional storage space! Deep backyard with huge deck is great for entertaining in this quiet location. Numerous updates include wood vinyl flooring, carpet & paint throughout, kitchen appliances, washer/dryer, AC, water heater, all window screens, sliding glass door. Close to parks, bike trails and shopping.
Property Specifics
| Single Family | |
| — | |
| — | |
| 1994 | |
| Partial | |
| BLUEBIRD | |
| No | |
| 0.18 |
| Kane | |
| — | |
| 0 / Not Applicable | |
| None | |
| Public | |
| Public Sewer | |
| 09958955 | |
| 0634330006 |
Nearby Schools
| NAME: | DISTRICT: | DISTANCE: | |
|---|---|---|---|
|
Grade School
Clinton Elementary School |
46 | — | |
|
Middle School
Kenyon Woods Middle School |
46 | Not in DB | |
|
High School
South Elgin High School |
46 | Not in DB | |
Property History
| DATE: | EVENT: | PRICE: | SOURCE: |
|---|---|---|---|
| 27 Jul, 2018 | Sold | $297,000 | MRED MLS |
| 11 Jun, 2018 | Under contract | $294,900 | MRED MLS |
| 7 Jun, 2018 | Listed for sale | $294,900 | MRED MLS |
Room Specifics
Total Bedrooms: 4
Bedrooms Above Ground: 4
Bedrooms Below Ground: 0
Dimensions: —
Floor Type: Carpet
Dimensions: —
Floor Type: Carpet
Dimensions: —
Floor Type: Carpet
Full Bathrooms: 3
Bathroom Amenities: Separate Shower,Soaking Tub
Bathroom in Basement: 0
Rooms: Den,Foyer,Recreation Room,Breakfast Room
Basement Description: Partially Finished,Crawl
Other Specifics
| 2 | |
| — | |
| Asphalt | |
| Deck | |
| — | |
| 7960 | |
| — | |
| Full | |
| Vaulted/Cathedral Ceilings, Wood Laminate Floors, First Floor Laundry | |
| — | |
| Not in DB | |
| Sidewalks, Street Lights, Street Paved | |
| — | |
| — | |
| — |
Tax History
| Year | Property Taxes |
|---|---|
| 2018 | $7,349 |
Contact Agent
Nearby Sold Comparables
Contact Agent
Listing Provided By
Southwestern Real Estate, Inc.






