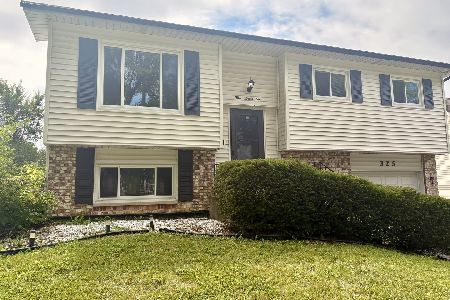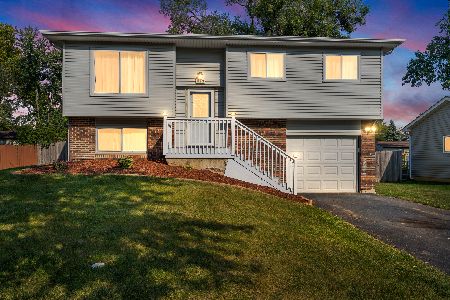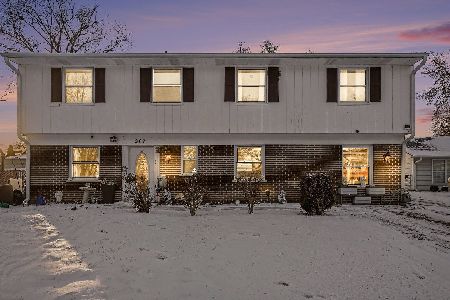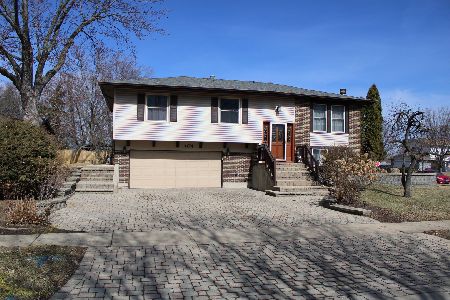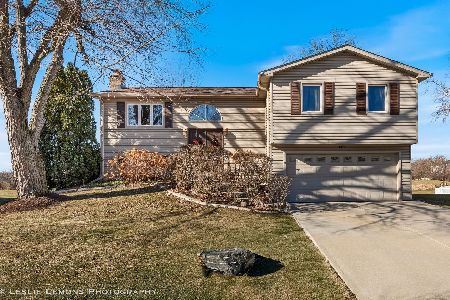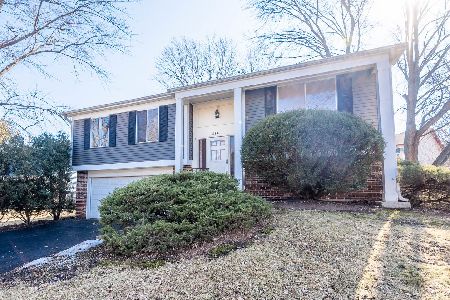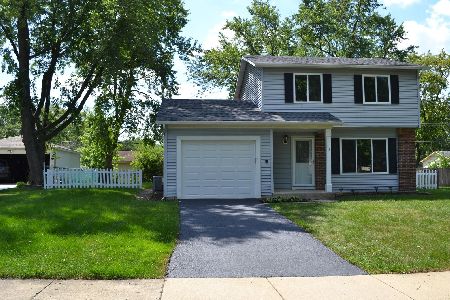241 Meadowbrook Drive, Bolingbrook, Illinois 60440
$275,000
|
Sold
|
|
| Status: | Closed |
| Sqft: | 1,300 |
| Cost/Sqft: | $200 |
| Beds: | 3 |
| Baths: | 2 |
| Year Built: | 1968 |
| Property Taxes: | $5,687 |
| Days On Market: | 1631 |
| Lot Size: | 0,17 |
Description
All refreshed and move in ready!! Fantastic, raised ranch style home featuring 3 bedrooms, and 1.1 baths. This property has been freshly painted from top to bottom. Brand new wood laminate flooring throughout both levels. Ceramic tiled entry. Refinished hardwood staircases. Awesome open concept floor plan on the main level. Recessed lighting in the living room and kitchen. Stainless Steel appliances. Gorgeous main hall bath has a granite vanity top, new fixtures and brand-new ceramic flooring and tub surround. Ceiling fans in all 3 bedrooms. The lower level offers a large family room area, updated half bath complete with a new vanity, vanity top, fixtures, and ceramic flooring. White six panel doors and trim throughout. 1 Car attached garage with an additional storage area. Fully fenced yard, concrete patio, and a deck off the kitchen. Brand new, double wide driveway just installed. Exterior has been freshly painted. This great location is in walking distance to schools, parks and is within minutes to the Bolingbrook Promenade Mall, I-355/I-55 Expressways. Professional photos coming soon
Property Specifics
| Single Family | |
| — | |
| Bi-Level | |
| 1968 | |
| None | |
| — | |
| No | |
| 0.17 |
| Will | |
| — | |
| 0 / Not Applicable | |
| None | |
| Public | |
| Public Sewer | |
| 11216729 | |
| 1202114080340000 |
Nearby Schools
| NAME: | DISTRICT: | DISTANCE: | |
|---|---|---|---|
|
Grade School
Jonas E Salk Elementary School |
365U | — | |
|
Middle School
Hubert H Humphrey Middle School |
365U | Not in DB | |
|
High School
Bolingbrook High School |
365U | Not in DB | |
Property History
| DATE: | EVENT: | PRICE: | SOURCE: |
|---|---|---|---|
| 26 Feb, 2009 | Sold | $127,000 | MRED MLS |
| 18 Dec, 2008 | Under contract | $129,900 | MRED MLS |
| — | Last price change | $149,900 | MRED MLS |
| 22 Oct, 2008 | Listed for sale | $149,900 | MRED MLS |
| 21 May, 2021 | Sold | $175,000 | MRED MLS |
| 12 Apr, 2021 | Under contract | $169,900 | MRED MLS |
| 6 Apr, 2021 | Listed for sale | $169,900 | MRED MLS |
| 10 Nov, 2021 | Sold | $275,000 | MRED MLS |
| 27 Sep, 2021 | Under contract | $259,900 | MRED MLS |
| 12 Sep, 2021 | Listed for sale | $259,900 | MRED MLS |


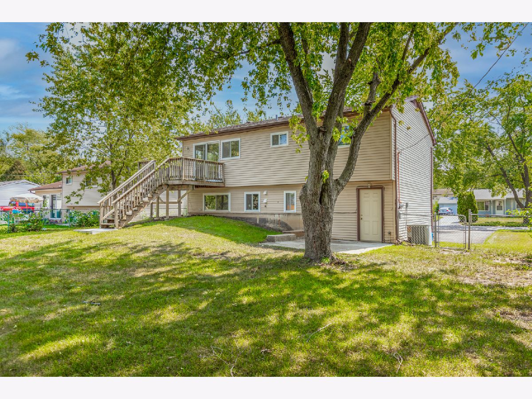
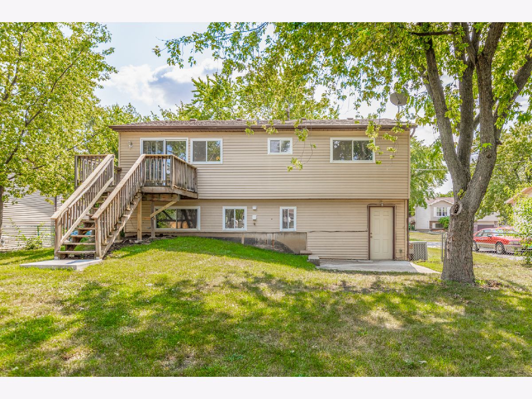

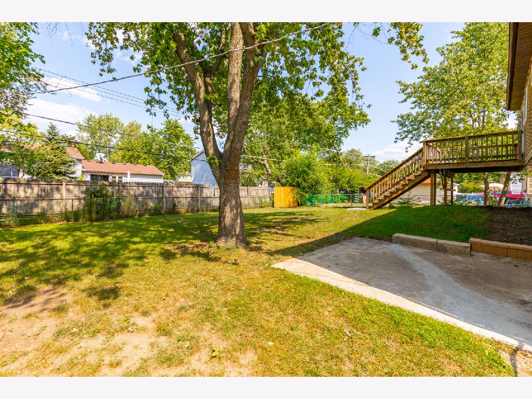
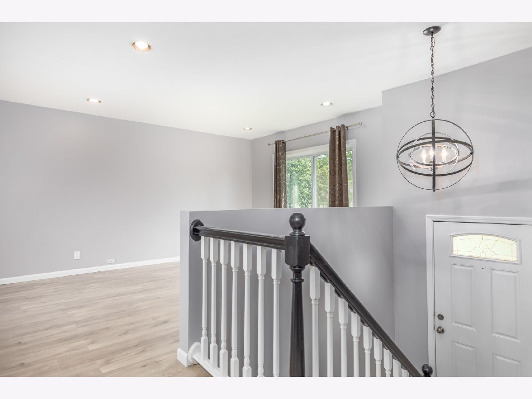
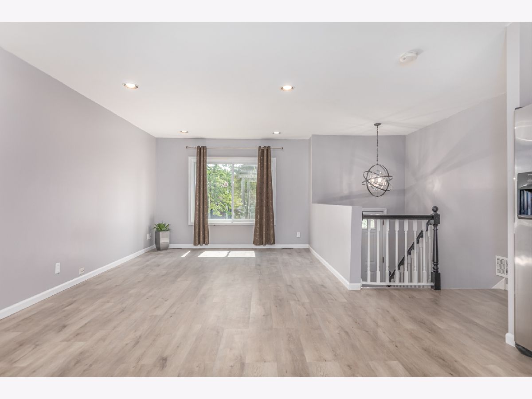

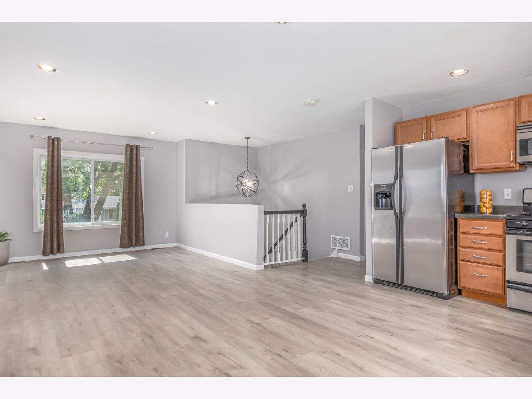
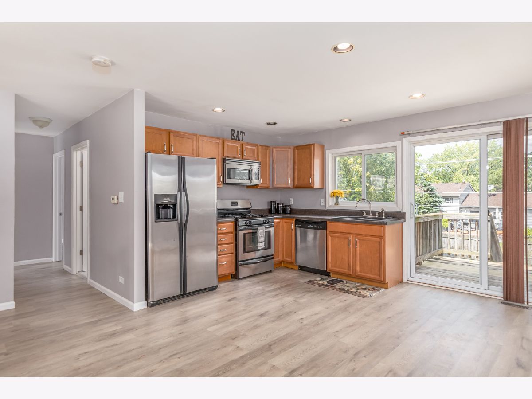
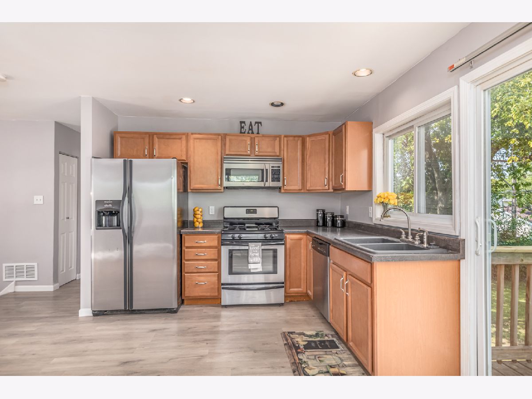

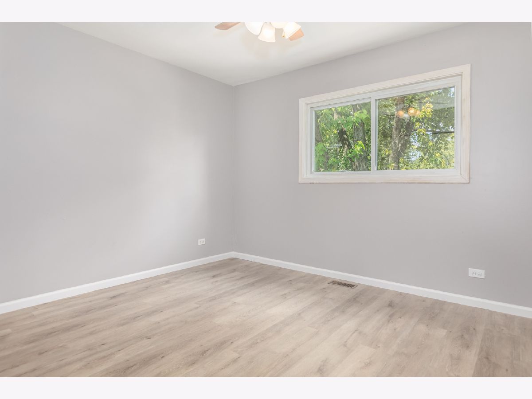

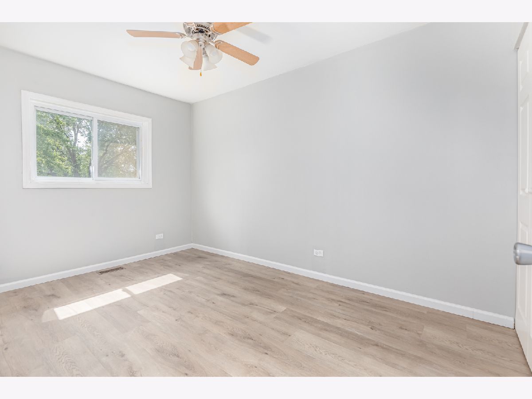

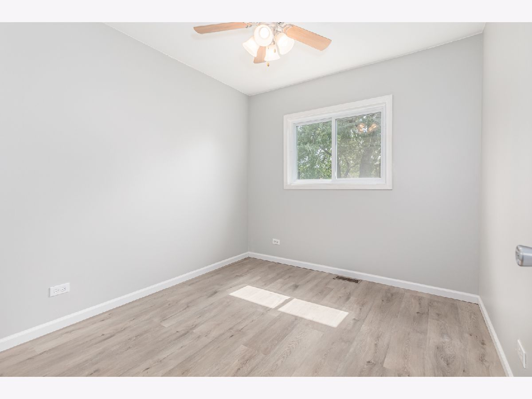
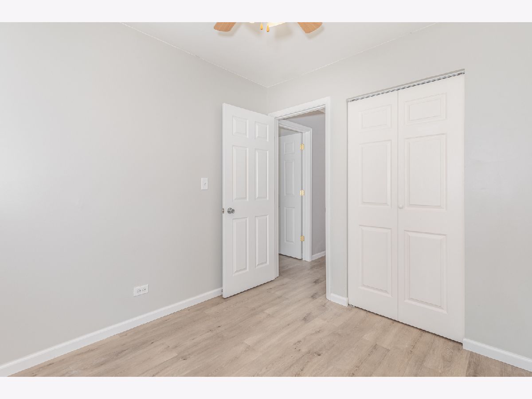

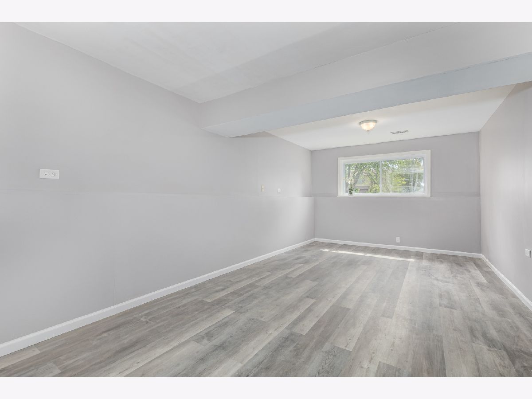
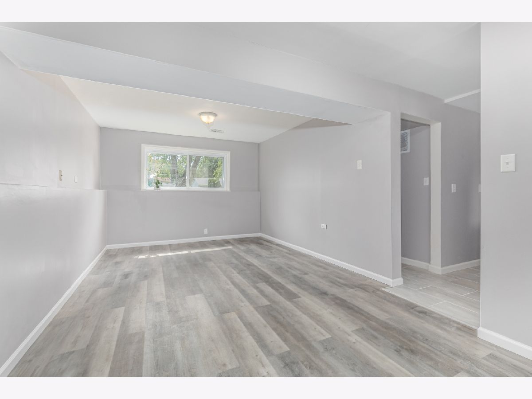


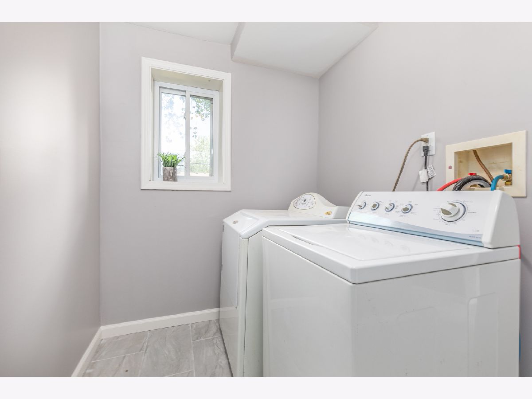
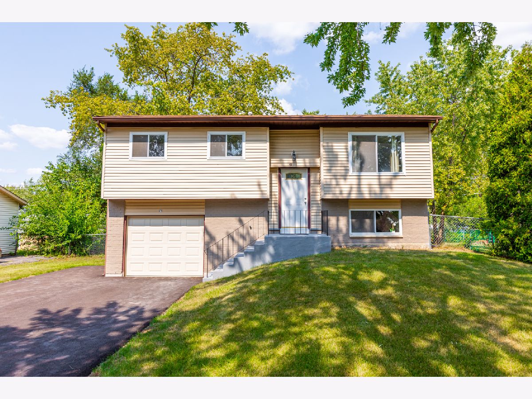
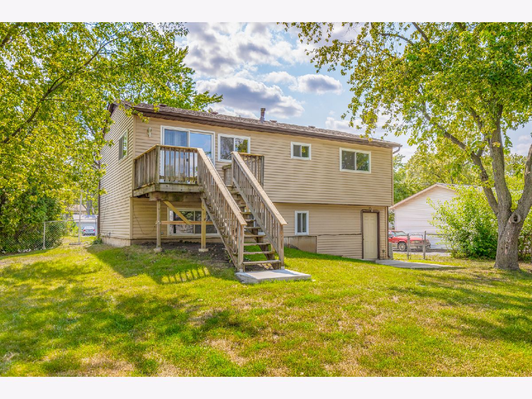

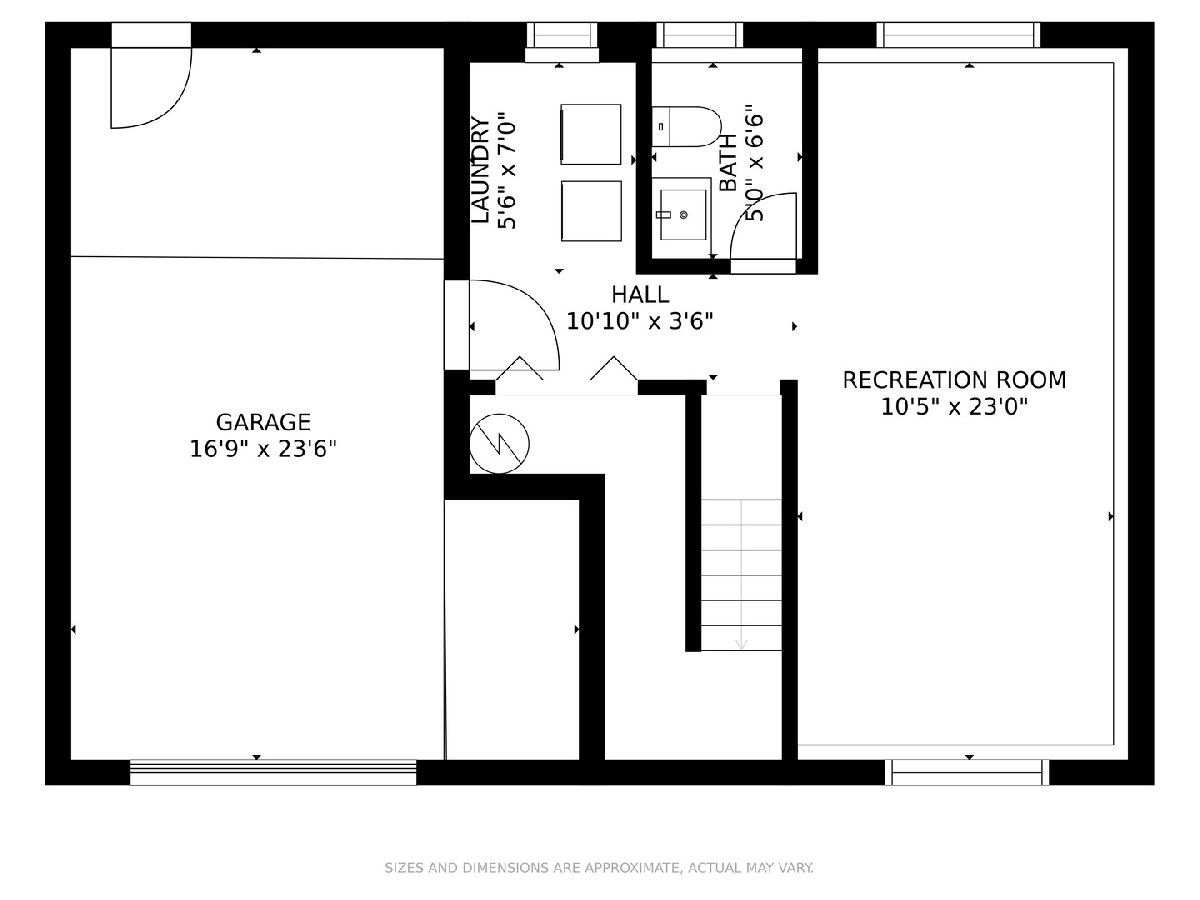
Room Specifics
Total Bedrooms: 3
Bedrooms Above Ground: 3
Bedrooms Below Ground: 0
Dimensions: —
Floor Type: Wood Laminate
Dimensions: —
Floor Type: Wood Laminate
Full Bathrooms: 2
Bathroom Amenities: —
Bathroom in Basement: 0
Rooms: No additional rooms
Basement Description: None
Other Specifics
| 1 | |
| Concrete Perimeter | |
| Asphalt | |
| Deck, Patio | |
| Fenced Yard | |
| 68X107 | |
| — | |
| None | |
| Wood Laminate Floors, Open Floorplan | |
| Range, Microwave, Dishwasher, Refrigerator, Washer, Dryer, Disposal, Stainless Steel Appliance(s) | |
| Not in DB | |
| — | |
| — | |
| — | |
| — |
Tax History
| Year | Property Taxes |
|---|---|
| 2009 | $4,036 |
| 2021 | $4,720 |
| 2021 | $5,687 |
Contact Agent
Nearby Similar Homes
Nearby Sold Comparables
Contact Agent
Listing Provided By
RE/MAX Professionals

