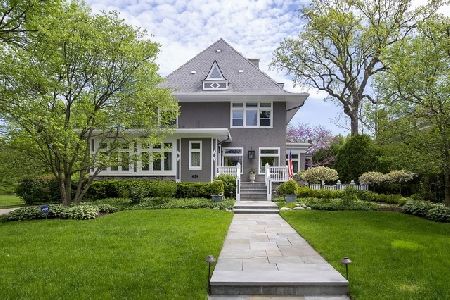241 Melrose Avenue, Kenilworth, Illinois 60043
$4,200,000
|
Sold
|
|
| Status: | Closed |
| Sqft: | 10,000 |
| Cost/Sqft: | $468 |
| Beds: | 6 |
| Baths: | 6 |
| Year Built: | — |
| Property Taxes: | $31,006 |
| Days On Market: | 6951 |
| Lot Size: | 0,55 |
Description
This beautiful Kenilworth home has been rebuilt inside and out. The original style and elegance has been restored and all of today's modern conveniences and amenities have been added. Expansion includes large kitchen, eating area, family room, media room and more. The finest finishes and incredible attention to detail make this a truly unique home.
Property Specifics
| Single Family | |
| — | |
| Victorian | |
| — | |
| Full | |
| — | |
| No | |
| 0.55 |
| Cook | |
| — | |
| 0 / Not Applicable | |
| None | |
| Lake Michigan | |
| Public Sewer | |
| 06372123 | |
| 05282140150000 |
Property History
| DATE: | EVENT: | PRICE: | SOURCE: |
|---|---|---|---|
| 16 May, 2007 | Sold | $4,200,000 | MRED MLS |
| 17 Apr, 2007 | Under contract | $4,675,000 | MRED MLS |
| 5 Jan, 2007 | Listed for sale | $4,675,000 | MRED MLS |
Room Specifics
Total Bedrooms: 6
Bedrooms Above Ground: 6
Bedrooms Below Ground: 0
Dimensions: —
Floor Type: Hardwood
Dimensions: —
Floor Type: Hardwood
Dimensions: —
Floor Type: Hardwood
Dimensions: —
Floor Type: —
Dimensions: —
Floor Type: —
Full Bathrooms: 6
Bathroom Amenities: Whirlpool,Steam Shower,Double Sink
Bathroom in Basement: 1
Rooms: Bedroom 5,Bedroom 6,Eating Area,Exercise Room,Great Room,Library,Recreation Room,Sitting Room,Sun Room,Utility Room-2nd Floor
Basement Description: Finished
Other Specifics
| 3 | |
| — | |
| Asphalt,Brick | |
| Deck, Patio | |
| — | |
| 125 X 193 | |
| Finished | |
| Full | |
| Bar-Wet, In-Law Arrangement | |
| Range, Microwave, Dishwasher, Refrigerator, Freezer, Washer, Dryer, Disposal | |
| Not in DB | |
| — | |
| — | |
| — | |
| Wood Burning, Gas Log, Gas Starter |
Tax History
| Year | Property Taxes |
|---|---|
| 2007 | $31,006 |
Contact Agent
Nearby Similar Homes
Nearby Sold Comparables
Contact Agent
Listing Provided By
CNS Real Estate










