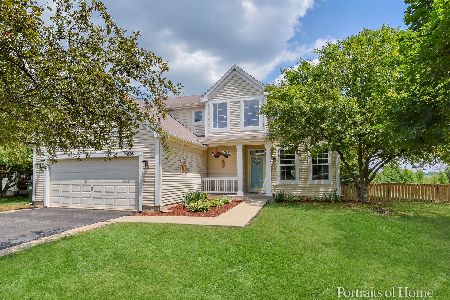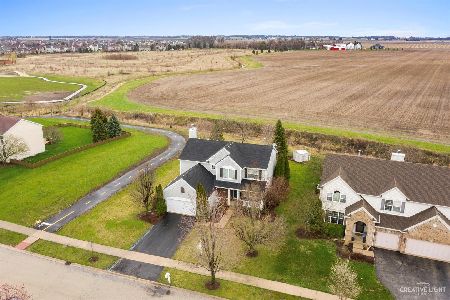241 Morgan Valley Drive, Oswego, Illinois 60543
$480,000
|
Sold
|
|
| Status: | Closed |
| Sqft: | 2,522 |
| Cost/Sqft: | $186 |
| Beds: | 5 |
| Baths: | 3 |
| Year Built: | 2004 |
| Property Taxes: | $9,559 |
| Days On Market: | 261 |
| Lot Size: | 0,24 |
Description
You'll fall in love w/this fabulous 5-bedroom home located on a premium lot overlooking pond & creek from the front, backyard backs to path & open field~Over-sized windows throughout provide great natural light & splendid views~Many recent improvements have been made to this home (April/May '25) including a new roof, beautiful new hardwood flooring installed in the family room, new interior & exterior lighting, new hot water heater & all of the existing hardwood floorings has been recently refinished~You'll love the covered front porch as you take in the views of the neighborhood pond~Impressive 2-story foyer w/beautiful new chandelier~Gorgeous hardwood flooring & new light fixtures throughout 1st floor~6-panel doors~The family features the new hardwood flooring, a wood-burning fireplace & wall of windows for scenic view of backyard~The family room opens to the eating area w/access to backyard & to the kitchen, creating the perfect flow for entertaining~The kitchen promotes enhances cabinetry, upgraded faucet w/pull-out spray, center island, new light fixture & nice pantry~The separate dining located just off the kitchen features a lovely tray ceiling & new chandelier, dining opens to the living room~The first floor also provides a spacious bedroom, currently being used as home office~The wonderful master suite features a vaulted ceiling, wall of windows for more scenic views, TWO walk-in closets & a private ensuite bathroom w/raised dual vanity, new lighting, separate shower & nice soaking tub~The 2nd floor also provides 3 additional bedrooms, a full bath & laundry room w/new washer & dryer (included) & utility sink~There's more...the fabulous finished basement offers wonderful additional living space to enjoy w/family & friends~The fireplace (included) is for decorative use only, the dry-bar w/stools & the pool table w/accessories are all included~Convenient location, close to parks, ponds, schools, shopping & dining~This amazing move-in ready home is a must see & won't last long!
Property Specifics
| Single Family | |
| — | |
| — | |
| 2004 | |
| — | |
| — | |
| Yes | |
| 0.24 |
| Kendall | |
| Morgan Crossing | |
| 425 / Annual | |
| — | |
| — | |
| — | |
| 12364874 | |
| 0329278009 |
Nearby Schools
| NAME: | DISTRICT: | DISTANCE: | |
|---|---|---|---|
|
Grade School
Prairie Point Elementary School |
308 | — | |
|
Middle School
Traughber Junior High School |
308 | Not in DB | |
|
High School
Oswego High School |
308 | Not in DB | |
Property History
| DATE: | EVENT: | PRICE: | SOURCE: |
|---|---|---|---|
| 27 Jun, 2025 | Sold | $480,000 | MRED MLS |
| 18 May, 2025 | Under contract | $469,000 | MRED MLS |
| 14 May, 2025 | Listed for sale | $469,000 | MRED MLS |
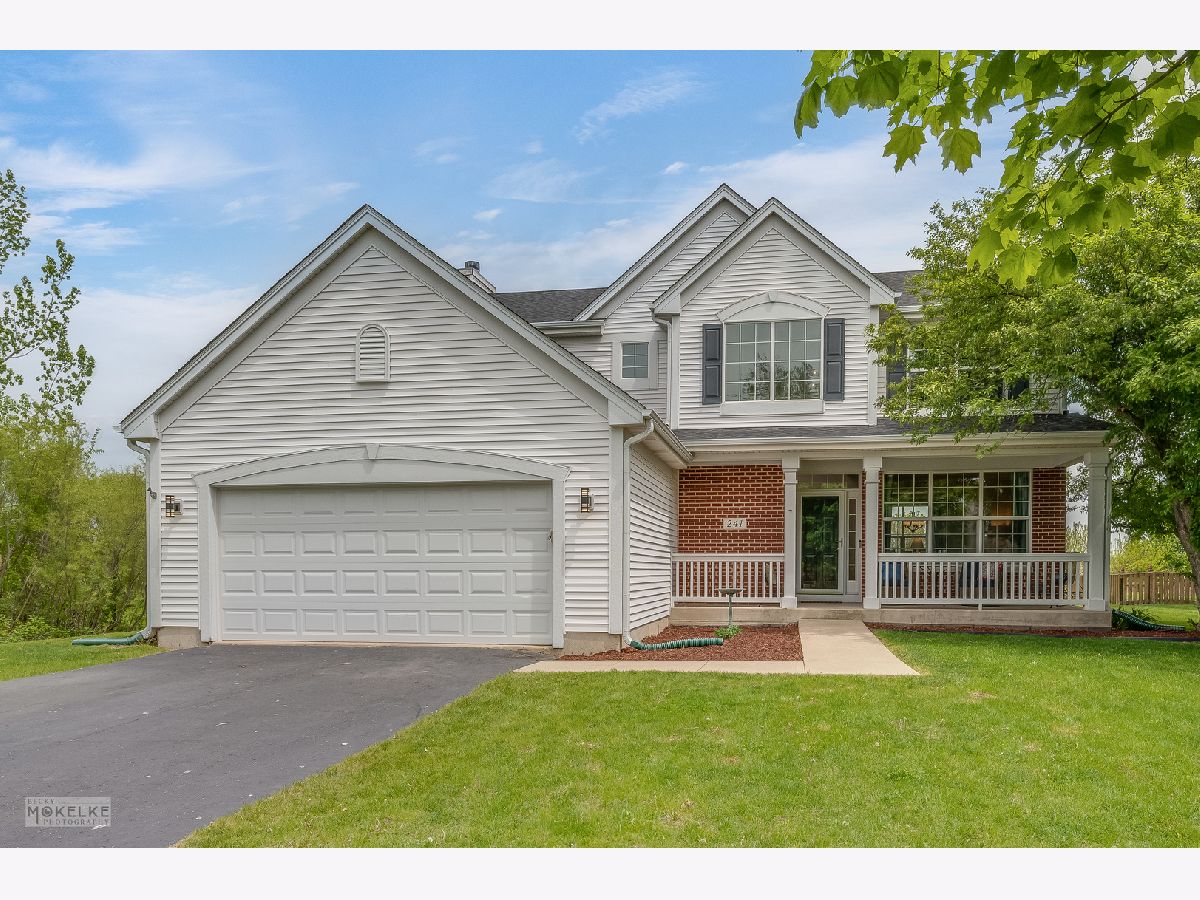






































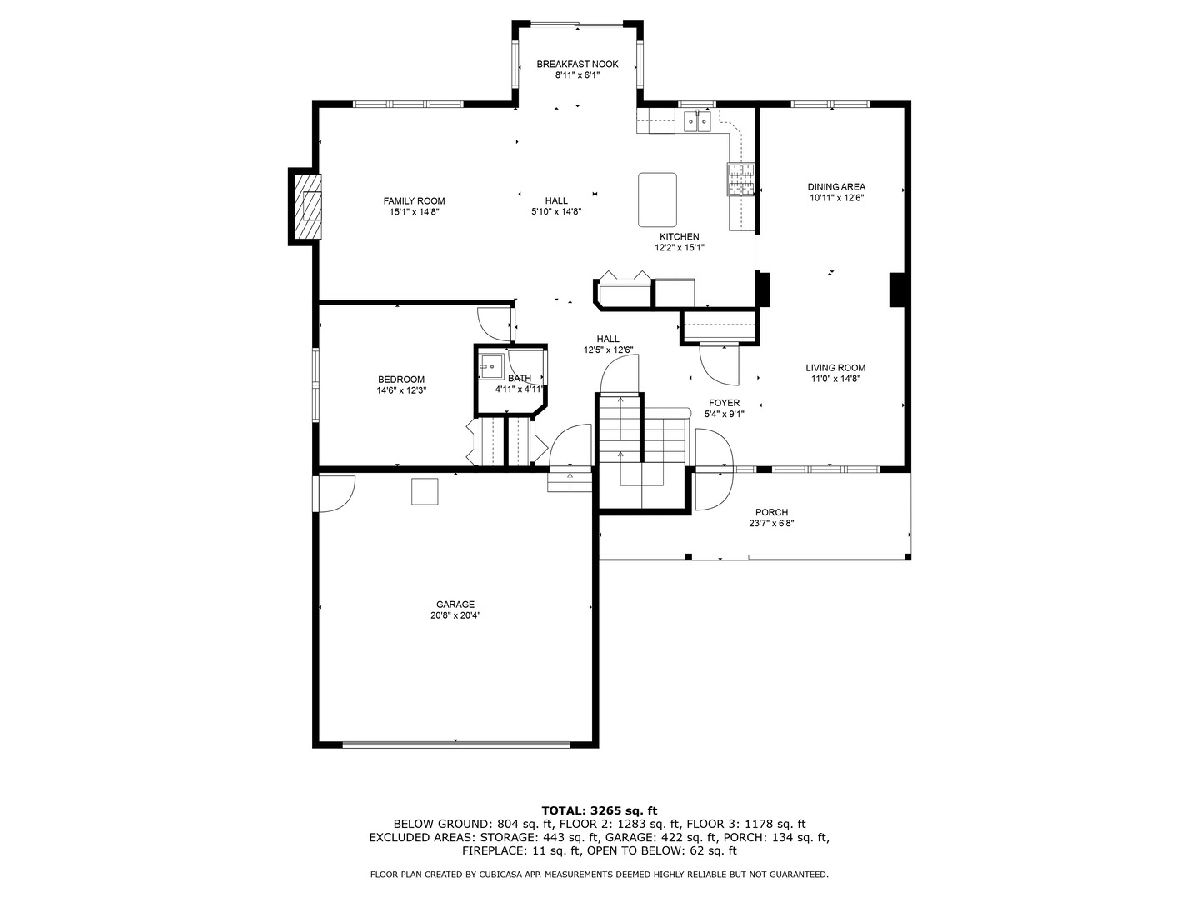
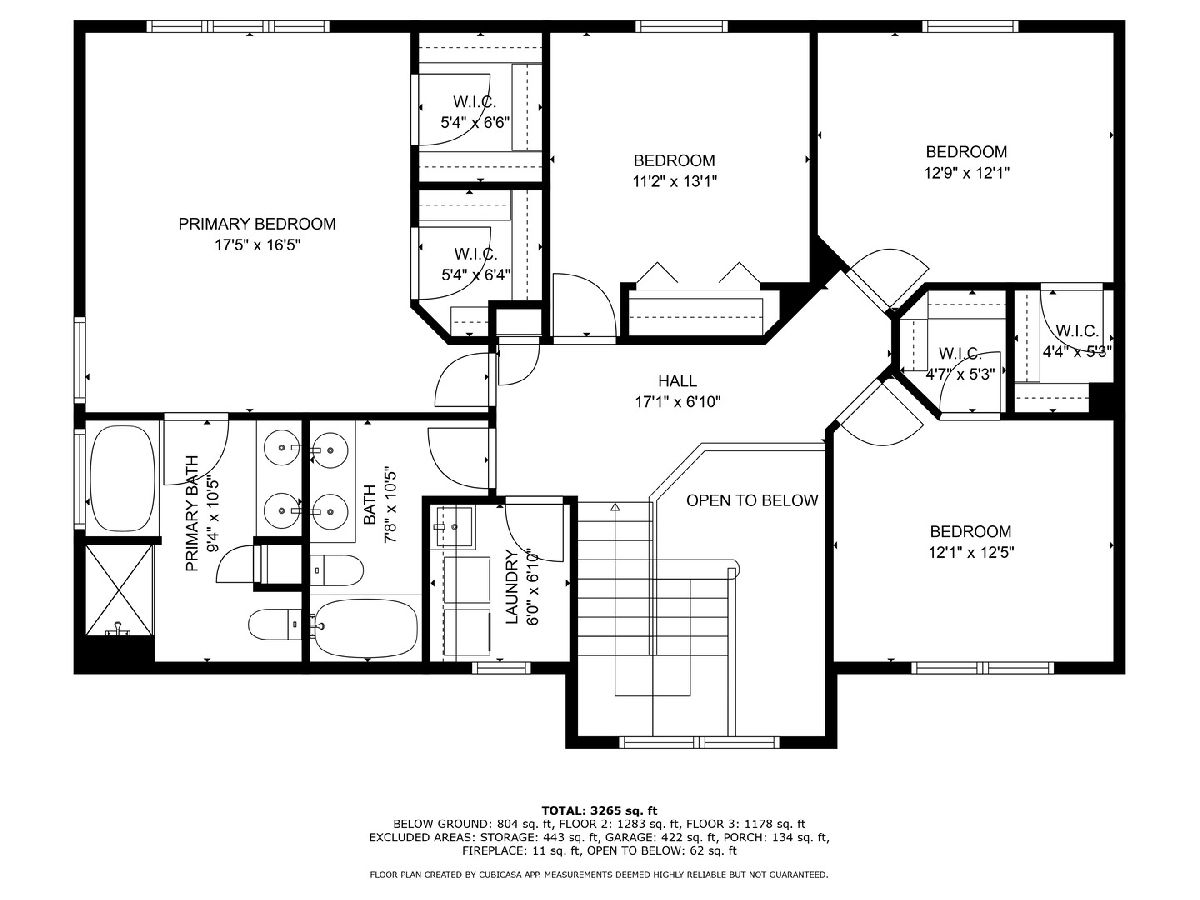
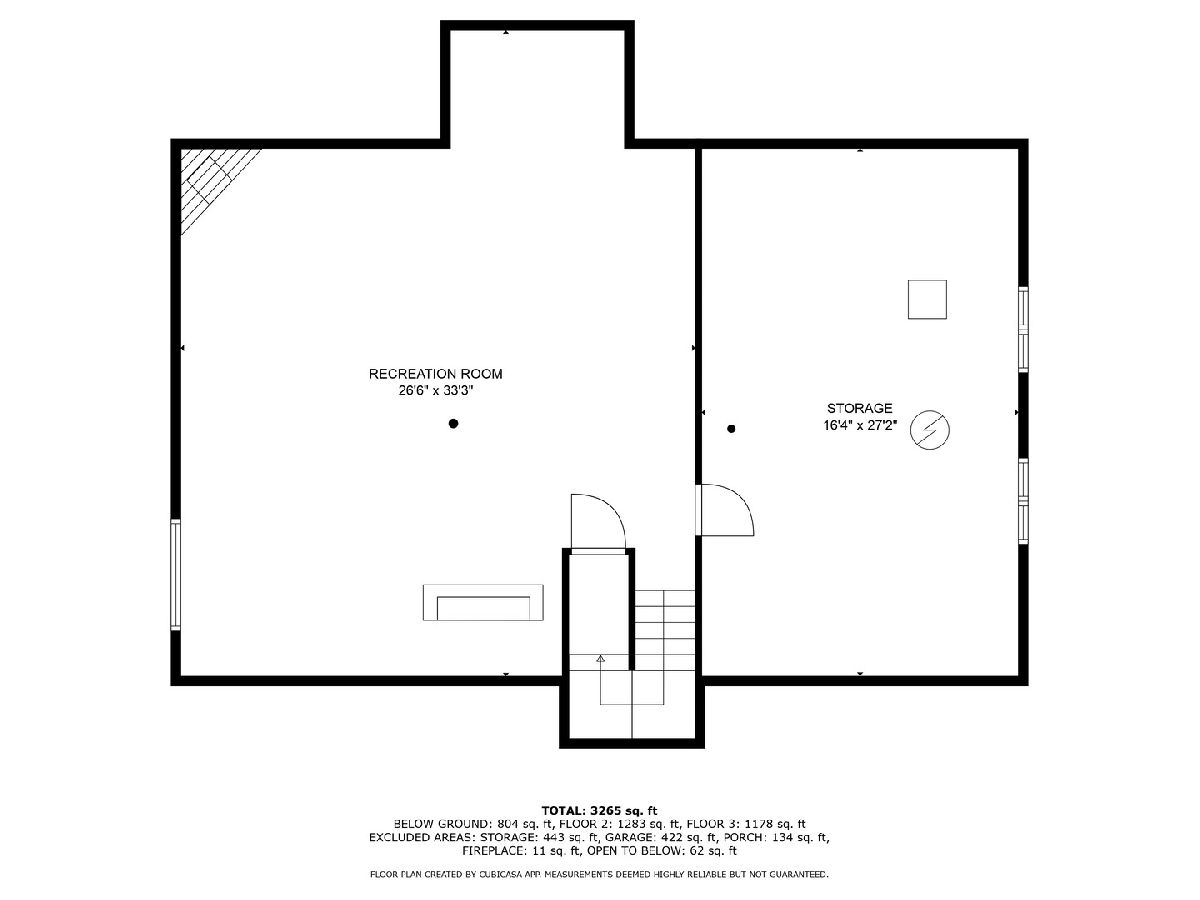
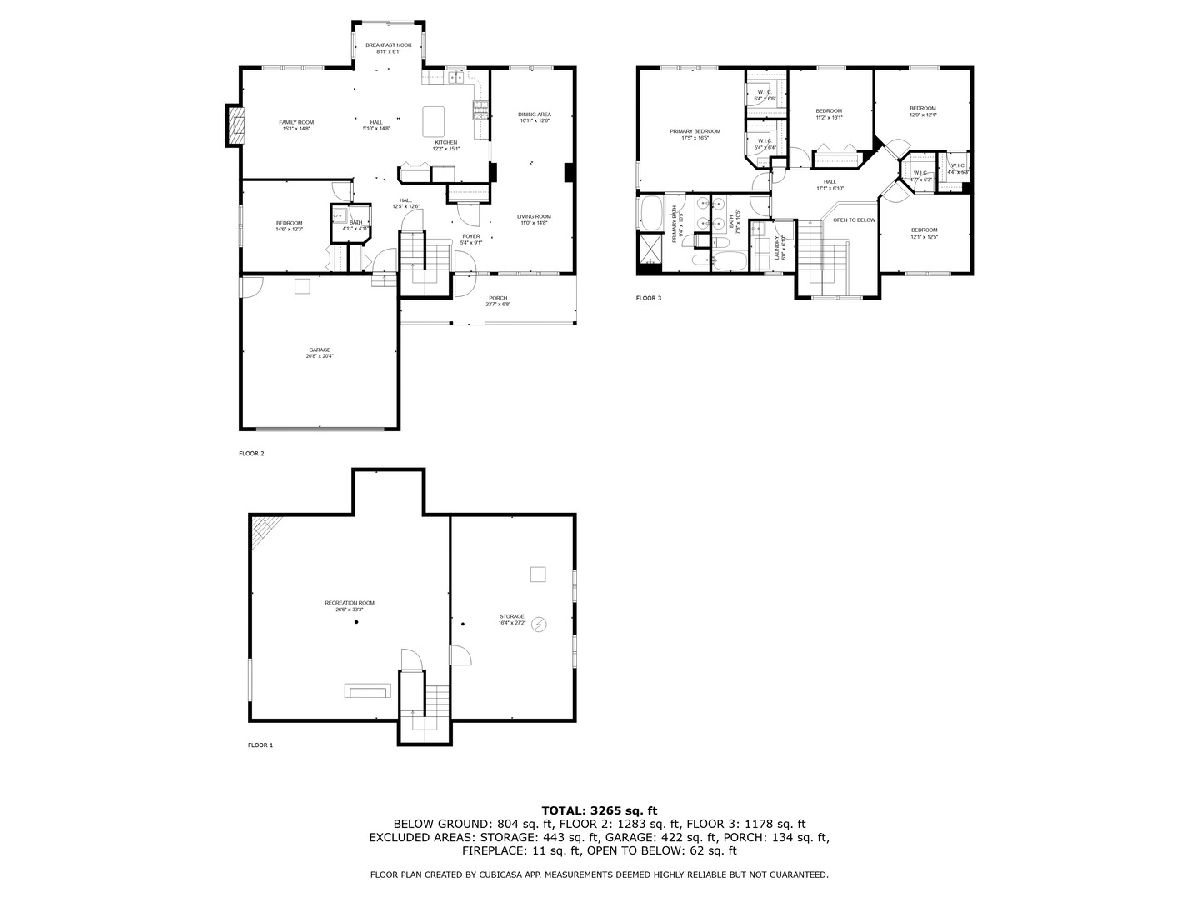




Room Specifics
Total Bedrooms: 5
Bedrooms Above Ground: 5
Bedrooms Below Ground: 0
Dimensions: —
Floor Type: —
Dimensions: —
Floor Type: —
Dimensions: —
Floor Type: —
Dimensions: —
Floor Type: —
Full Bathrooms: 3
Bathroom Amenities: Double Sink
Bathroom in Basement: 0
Rooms: —
Basement Description: —
Other Specifics
| 2 | |
| — | |
| — | |
| — | |
| — | |
| 75 X 148 X 66 X 148 | |
| — | |
| — | |
| — | |
| — | |
| Not in DB | |
| — | |
| — | |
| — | |
| — |
Tax History
| Year | Property Taxes |
|---|---|
| 2025 | $9,559 |
Contact Agent
Nearby Similar Homes
Nearby Sold Comparables
Contact Agent
Listing Provided By
Coldwell Banker Real Estate Group





