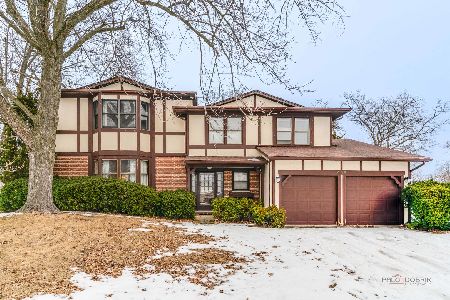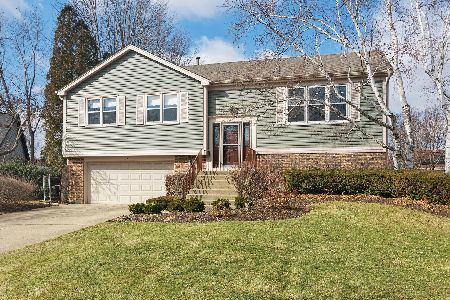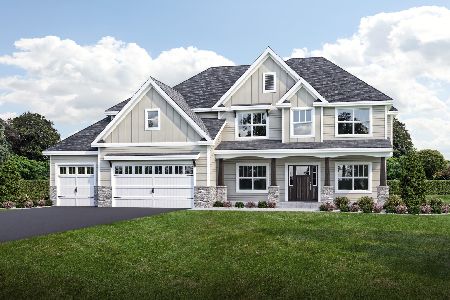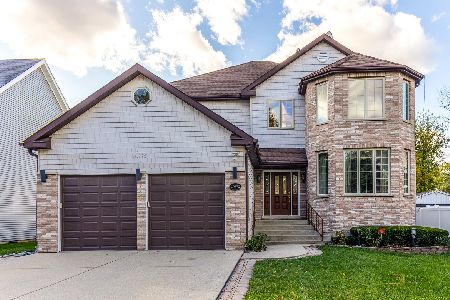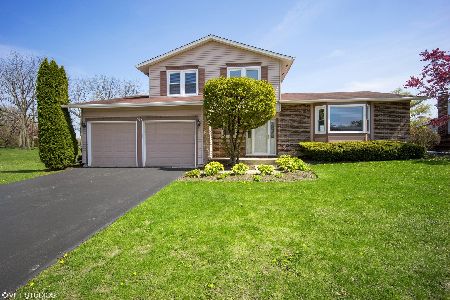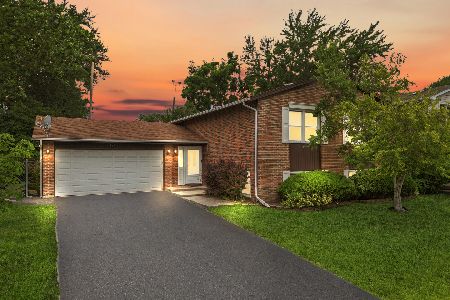241 Osage Terrace, Buffalo Grove, Illinois 60089
$460,500
|
Sold
|
|
| Status: | Closed |
| Sqft: | 2,634 |
| Cost/Sqft: | $174 |
| Beds: | 4 |
| Baths: | 3 |
| Year Built: | 1978 |
| Property Taxes: | $11,249 |
| Days On Market: | 1809 |
| Lot Size: | 0,18 |
Description
Gorgeous updated four bedroom, three bath home nestled on a cul-de-sac lot in Stevenson High School District! This stunning home offers recessed lighting, neutral paint, and updated light fixtures throughout! Voluminous open floor plan with living room, dining room, and kitchen all connected, perfect for entertaining guests. Gourmet kitchen appointed with stainless steel appliances, center island with breakfast bar, quartz countertops, and gooseneck faucet. Spend a quiet night indoors in the family room graced with cozy, whitewashed brick fireplace, plush carpet, and exterior access to the deck. Main level bedroom and full bath complete the first floor. Second floor master bedroom with generous walk-in closet and private ensuite. Two additional bedrooms and a shared bath complete the second level. Finished basement provides additional living space with open rec room and dry bar. Enjoy the outdoors with your huge deck and open yard! Home is right next to the park and pond! Just a short distance from Buffalo Grove shopping, restaurants, and more!
Property Specifics
| Single Family | |
| — | |
| — | |
| 1978 | |
| — | |
| — | |
| Yes | |
| 0.18 |
| Lake | |
| — | |
| — / Not Applicable | |
| — | |
| — | |
| — | |
| 11025278 | |
| 15334020520000 |
Nearby Schools
| NAME: | DISTRICT: | DISTANCE: | |
|---|---|---|---|
|
Grade School
Earl Pritchett School |
102 | — | |
|
Middle School
Aptakisic Junior High School |
102 | Not in DB | |
|
High School
Adlai E Stevenson High School |
125 | Not in DB | |
Property History
| DATE: | EVENT: | PRICE: | SOURCE: |
|---|---|---|---|
| 29 Jan, 2021 | Sold | $370,000 | MRED MLS |
| 26 Dec, 2020 | Under contract | $375,000 | MRED MLS |
| — | Last price change | $389,999 | MRED MLS |
| 14 May, 2020 | Listed for sale | $399,999 | MRED MLS |
| 28 May, 2021 | Sold | $460,500 | MRED MLS |
| 30 Mar, 2021 | Under contract | $459,000 | MRED MLS |
| 18 Mar, 2021 | Listed for sale | $459,000 | MRED MLS |
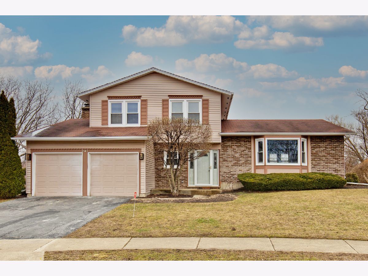
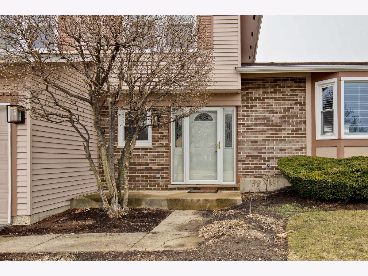
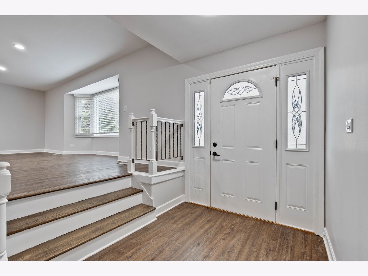
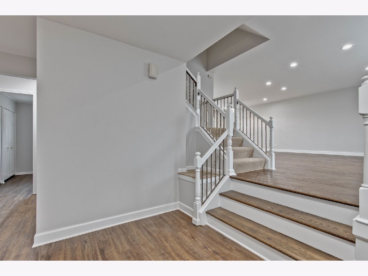
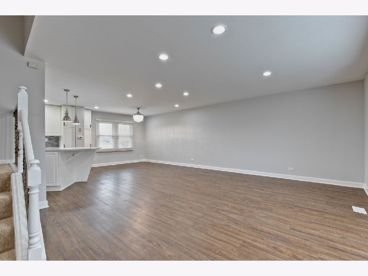
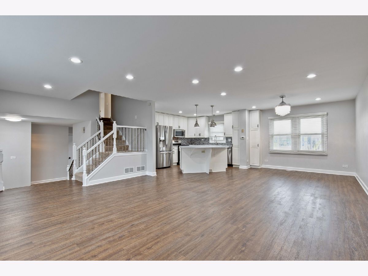
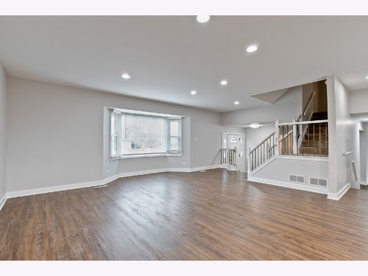
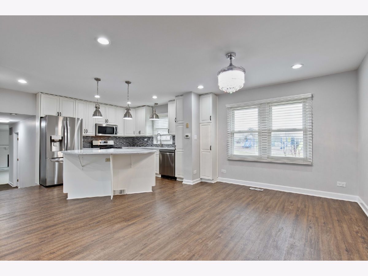
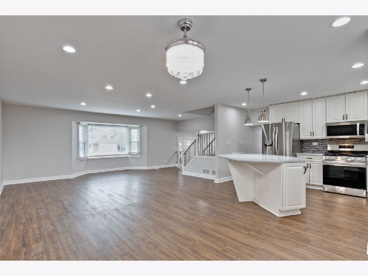
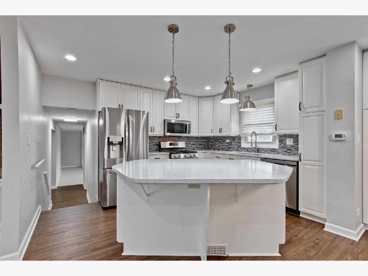
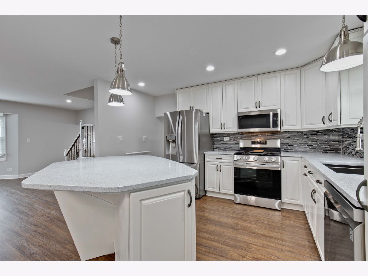
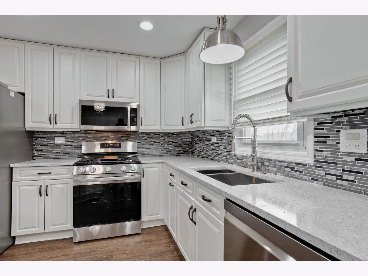
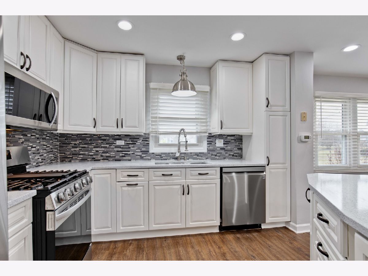
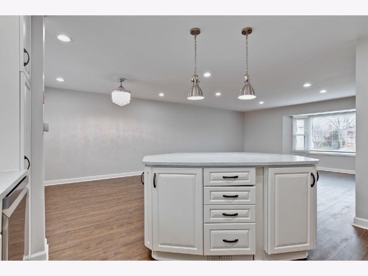
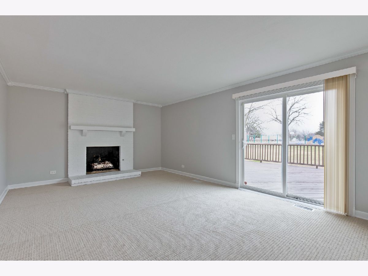
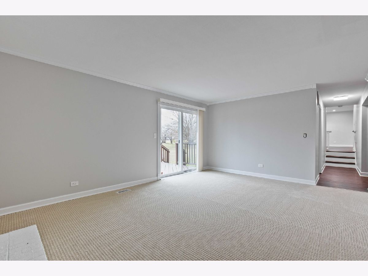
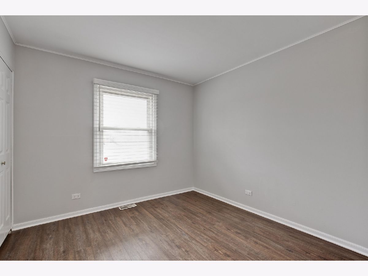
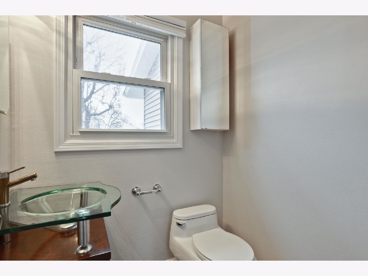
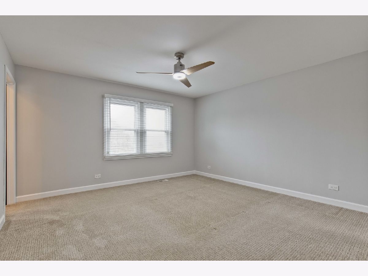
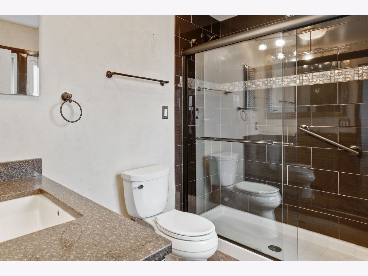
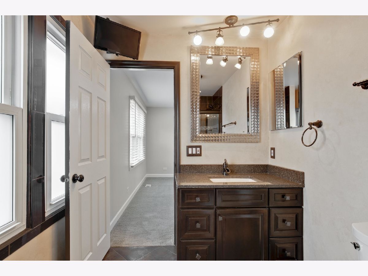
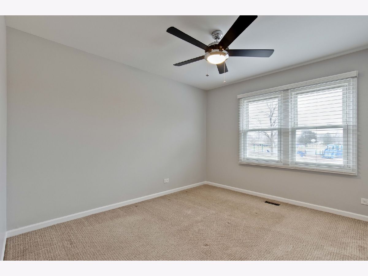
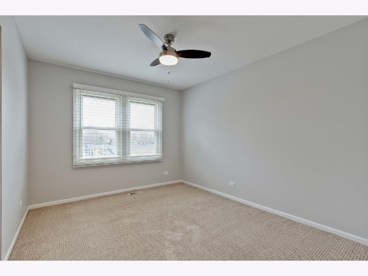
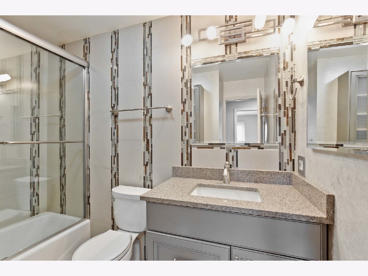
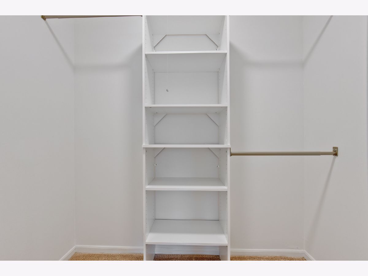
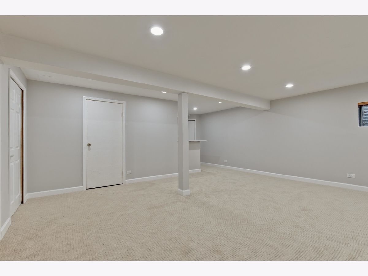
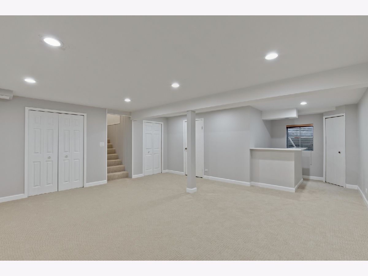
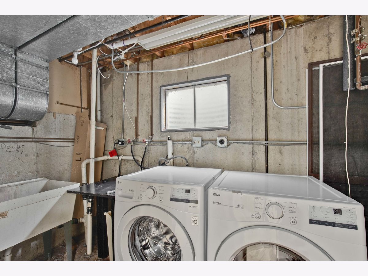
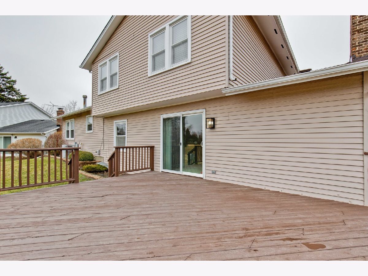
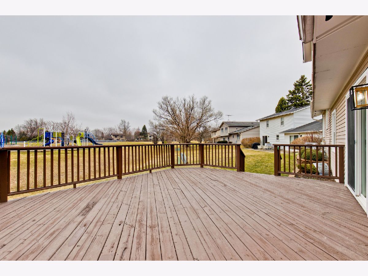
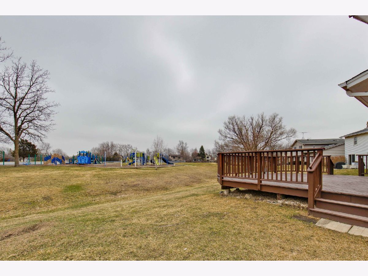
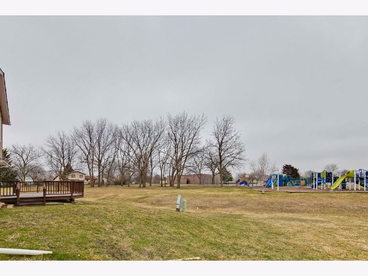
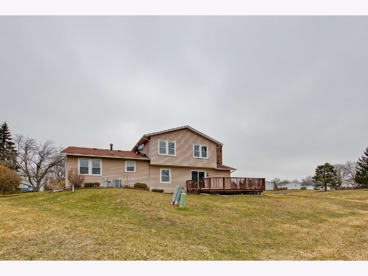
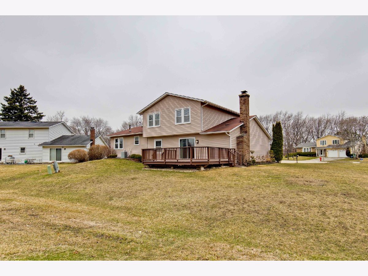
Room Specifics
Total Bedrooms: 4
Bedrooms Above Ground: 4
Bedrooms Below Ground: 0
Dimensions: —
Floor Type: —
Dimensions: —
Floor Type: —
Dimensions: —
Floor Type: —
Full Bathrooms: 3
Bathroom Amenities: —
Bathroom in Basement: 0
Rooms: —
Basement Description: Finished
Other Specifics
| 2 | |
| — | |
| Asphalt | |
| — | |
| — | |
| 47X75X100X66X111 | |
| — | |
| — | |
| — | |
| — | |
| Not in DB | |
| — | |
| — | |
| — | |
| — |
Tax History
| Year | Property Taxes |
|---|---|
| 2021 | $10,590 |
| 2021 | $11,249 |
Contact Agent
Nearby Similar Homes
Nearby Sold Comparables
Contact Agent
Listing Provided By
RE/MAX Top Performers

