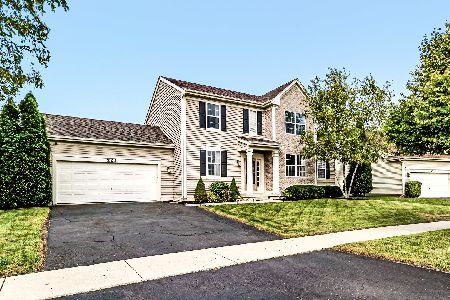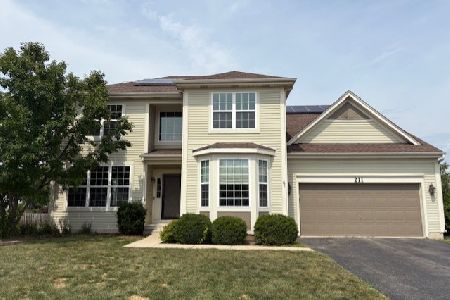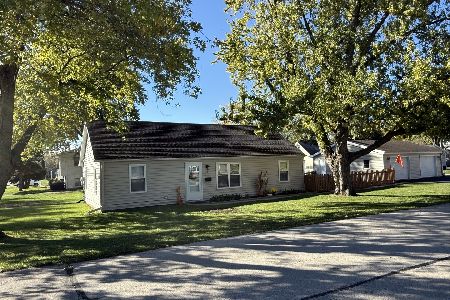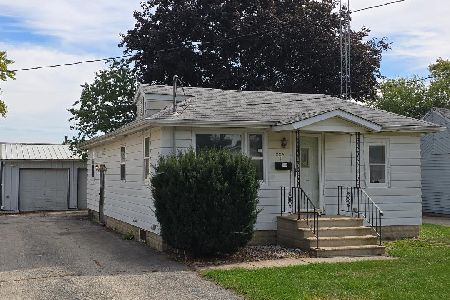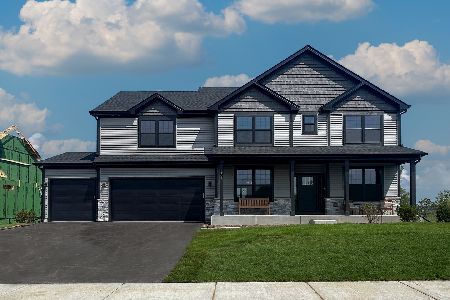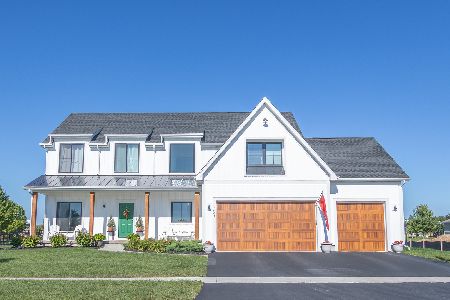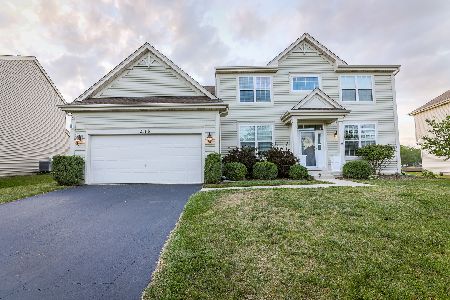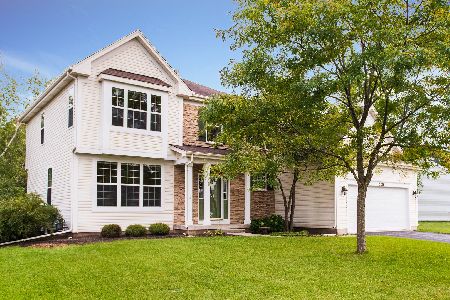241 Rogers Way, Sycamore, Illinois 60178
$270,000
|
Sold
|
|
| Status: | Closed |
| Sqft: | 2,736 |
| Cost/Sqft: | $100 |
| Beds: | 4 |
| Baths: | 3 |
| Year Built: | 2007 |
| Property Taxes: | $7,898 |
| Days On Market: | 2375 |
| Lot Size: | 0,22 |
Description
** NEW PRICE** COMPLETELY UPDATED 4 BEDROOM 2.5 BATH NEWER HOME WITH POND VIEW!! All New Light Grey Walls With White Trim - All New Carpet-Hardwood Floors Have Been Re-Finished! Enter Through The New Front Door With Sidelights-Grand 2-Story Entry With Chandelier & Open Staircase. Front Formal Living Room-Open Into The Formal Dining Room-Tons Of Windows & Natural Light. Modern Kitchen With Solid Surface Countertops-New Stainless Steel Appliances-Open To The Beautiful All Season Sunroom. Leads To Back Deck & Overlooks The Pond. Main Floor Family Room & Ldy W/New Washer & Dryer. 2nd Floor Corner Master Suite-WIC & Private Luxury Bath-Corner Tub & Separate Shower-Dble Vanity Sinks. 3 Other Large Bedrooms & Hallway Bath Complete The 2nd Floor. Full Basement-Unfinished At This Time-BUT Could BE Easily Finished For Additional Space!! Neighborhood Is Close To Schools & Walking Distance To Downtown SYCAMORE. All The Work Has Been Done For You-MOVE IN CONDITION-MUST SEE!!! BRING An OFFER!
Property Specifics
| Single Family | |
| — | |
| Contemporary | |
| 2007 | |
| Full | |
| — | |
| Yes | |
| 0.22 |
| De Kalb | |
| — | |
| 369 / Annual | |
| None | |
| Public | |
| Public Sewer | |
| 10387253 | |
| 0905403005 |
Nearby Schools
| NAME: | DISTRICT: | DISTANCE: | |
|---|---|---|---|
|
Middle School
Sycamore Middle School |
427 | Not in DB | |
|
High School
Sycamore High School |
427 | Not in DB | |
Property History
| DATE: | EVENT: | PRICE: | SOURCE: |
|---|---|---|---|
| 8 Oct, 2019 | Sold | $270,000 | MRED MLS |
| 14 Jul, 2019 | Under contract | $274,900 | MRED MLS |
| — | Last price change | $279,900 | MRED MLS |
| 20 May, 2019 | Listed for sale | $284,900 | MRED MLS |
Room Specifics
Total Bedrooms: 4
Bedrooms Above Ground: 4
Bedrooms Below Ground: 0
Dimensions: —
Floor Type: Carpet
Dimensions: —
Floor Type: Carpet
Dimensions: —
Floor Type: Carpet
Full Bathrooms: 3
Bathroom Amenities: Separate Shower,Double Sink,Soaking Tub
Bathroom in Basement: 0
Rooms: Heated Sun Room,Foyer
Basement Description: Unfinished,Crawl
Other Specifics
| 2 | |
| Concrete Perimeter | |
| Concrete | |
| Deck, Storms/Screens | |
| Pond(s) | |
| 71X122X96X139 | |
| — | |
| Full | |
| Hardwood Floors, Wood Laminate Floors, First Floor Laundry | |
| Range, Microwave, Dishwasher, Refrigerator, Washer, Dryer, Disposal | |
| Not in DB | |
| Sidewalks, Street Lights, Street Paved | |
| — | |
| — | |
| — |
Tax History
| Year | Property Taxes |
|---|---|
| 2019 | $7,898 |
Contact Agent
Nearby Similar Homes
Contact Agent
Listing Provided By
RE/MAX Experience

