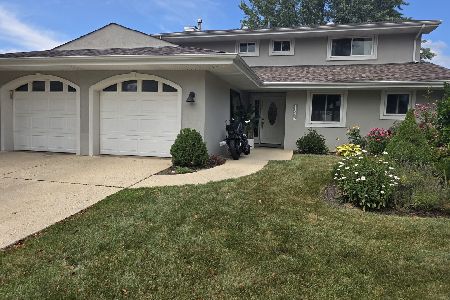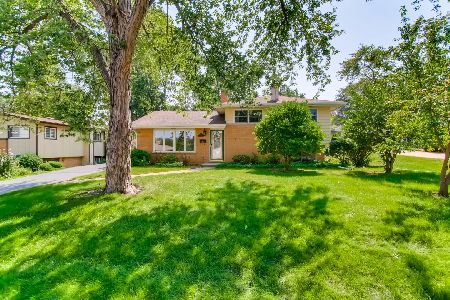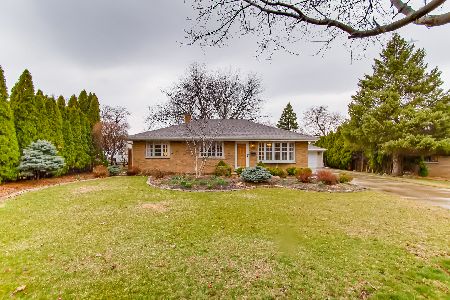241 Schick Road, Bloomingdale, Illinois 60108
$380,000
|
Sold
|
|
| Status: | Closed |
| Sqft: | 1,883 |
| Cost/Sqft: | $186 |
| Beds: | 3 |
| Baths: | 2 |
| Year Built: | — |
| Property Taxes: | $2,012 |
| Days On Market: | 112 |
| Lot Size: | 0,00 |
Description
Welcome to 241 E Schick Rd-a charming 3-bedroom, 2-bath home that perfectly blends character and comfort in the heart of Bloomingdale. From the moment you step inside, you'll appreciate the warmth of the original hardwood floors that flow throughout the entire home, adding timeless style and durability. The spacious living room is filled with natural light, enhanced by Pella casement windows. Anderson windows have also been installed upstairs-bringing in sunshine while adding efficiency and comfort. The dining area and kitchen provide an inviting space for gatherings and everyday living. Three generously sized bedrooms offer versatility for family, guests, or a home office. With two full bathrooms, convenience is built right in. 2 car garage was converted, originally designed as a car port. Home is heated with efficient steam heat and wall A/C unit on main level. Set on higher ground for added peace of mind from heavier rains, this home also features a large backyard with plenty of room for entertaining, gardening, or simply relaxing outdoors. Located close to parks, schools, golf course, shopping, and dining, this is a wonderful opportunity to make Bloomingdale your home.
Property Specifics
| Single Family | |
| — | |
| — | |
| — | |
| — | |
| — | |
| No | |
| — |
| — | |
| — | |
| — / Not Applicable | |
| — | |
| — | |
| — | |
| 12487336 | |
| 0214113012 |
Property History
| DATE: | EVENT: | PRICE: | SOURCE: |
|---|---|---|---|
| 31 Oct, 2025 | Sold | $380,000 | MRED MLS |
| 14 Oct, 2025 | Under contract | $350,000 | MRED MLS |
| 13 Oct, 2025 | Listed for sale | $350,000 | MRED MLS |
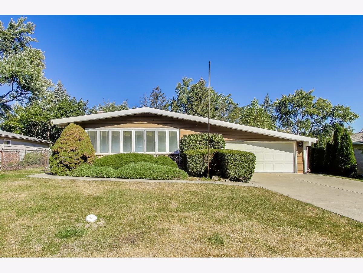
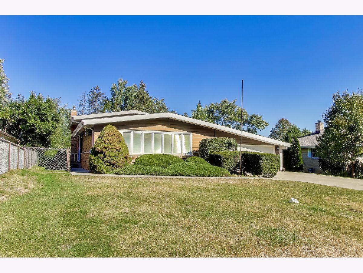
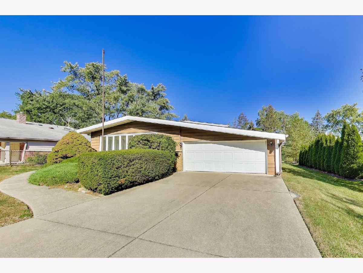
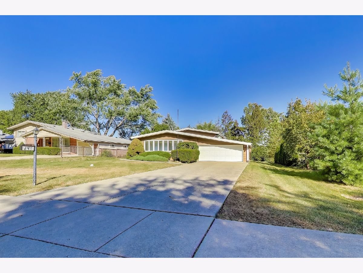
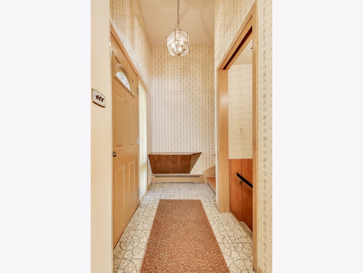
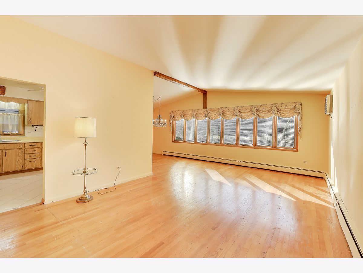
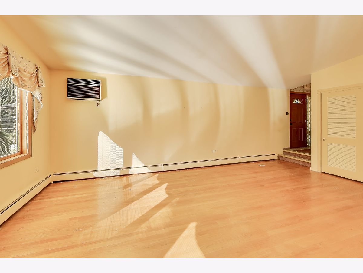
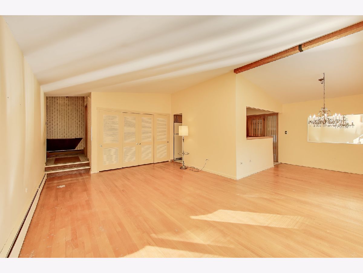
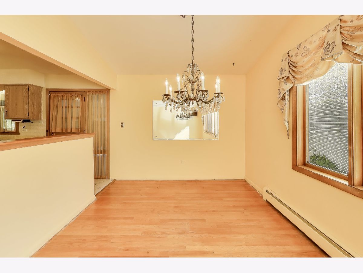
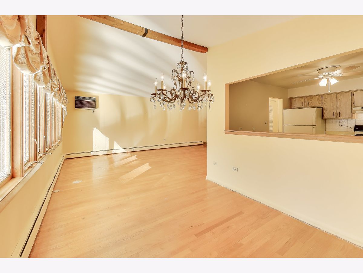
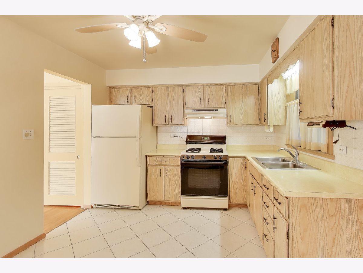
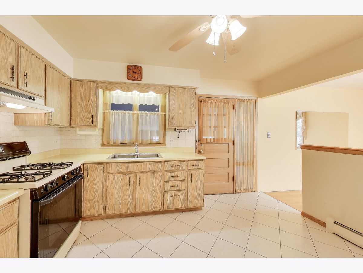
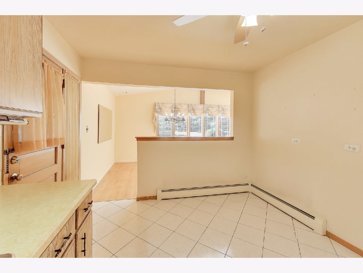
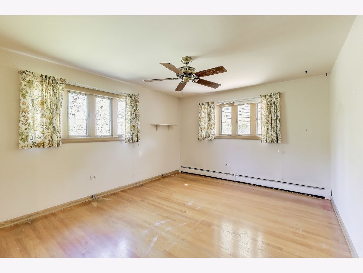
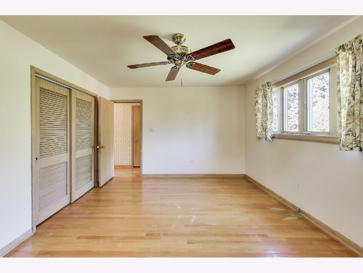
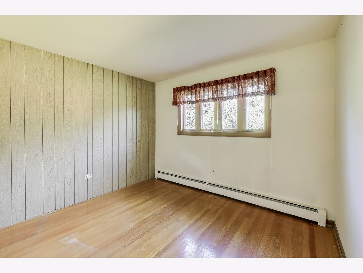
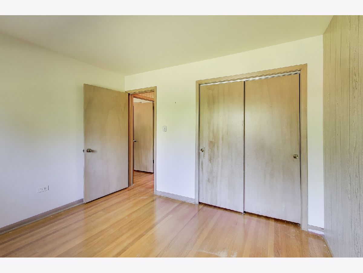
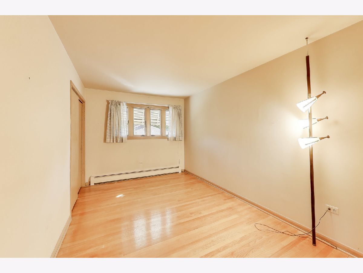
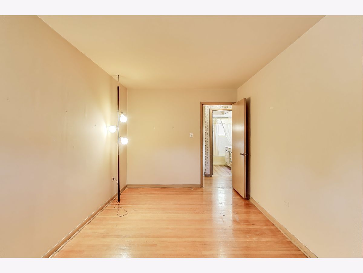
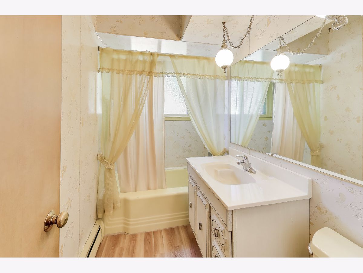
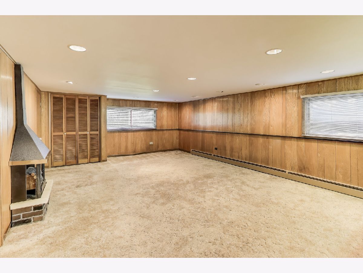
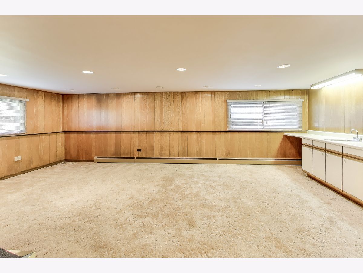
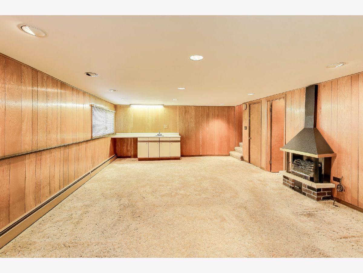
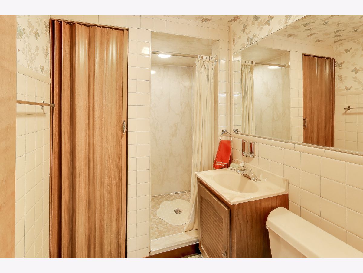
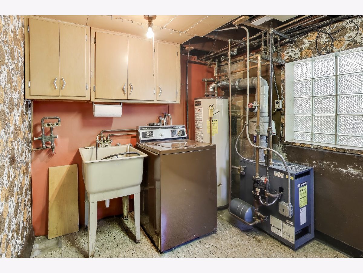
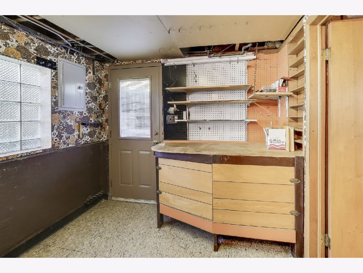
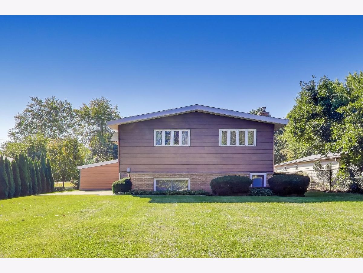
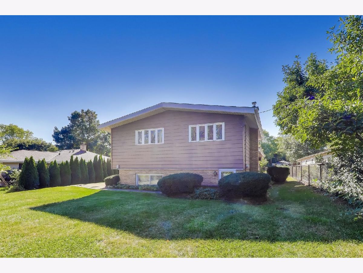
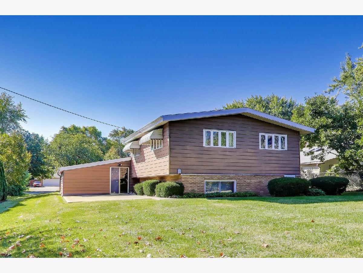
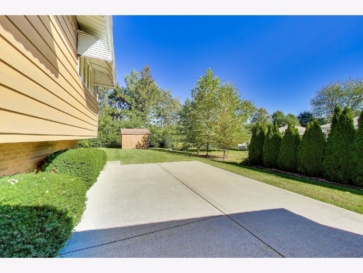
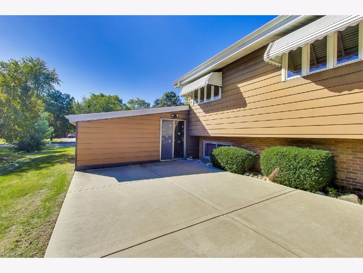
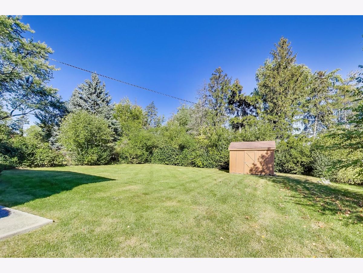
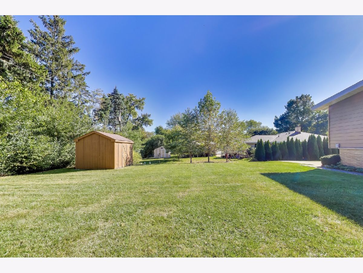
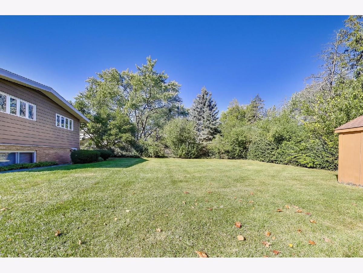
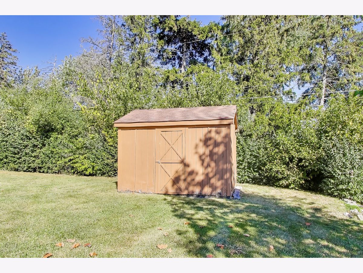
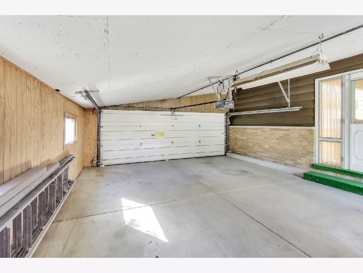
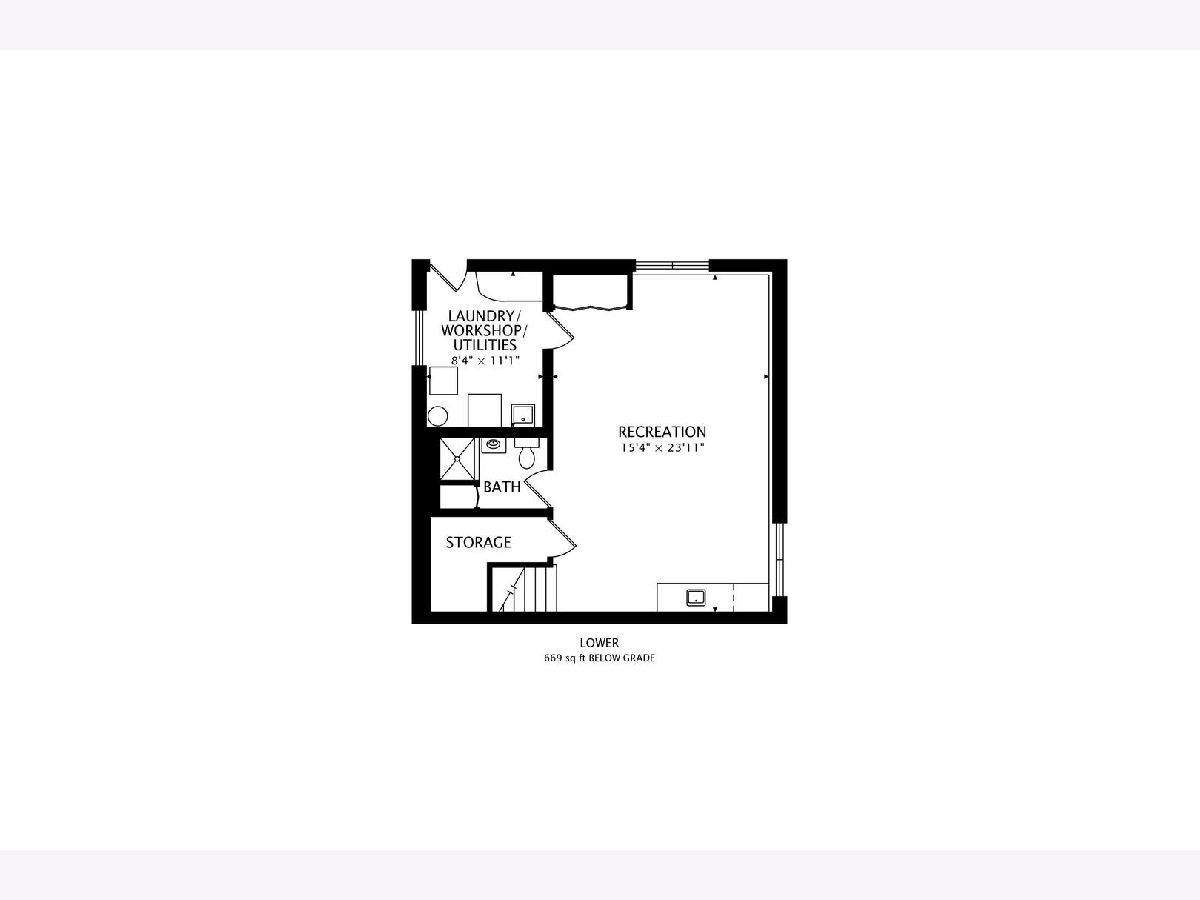
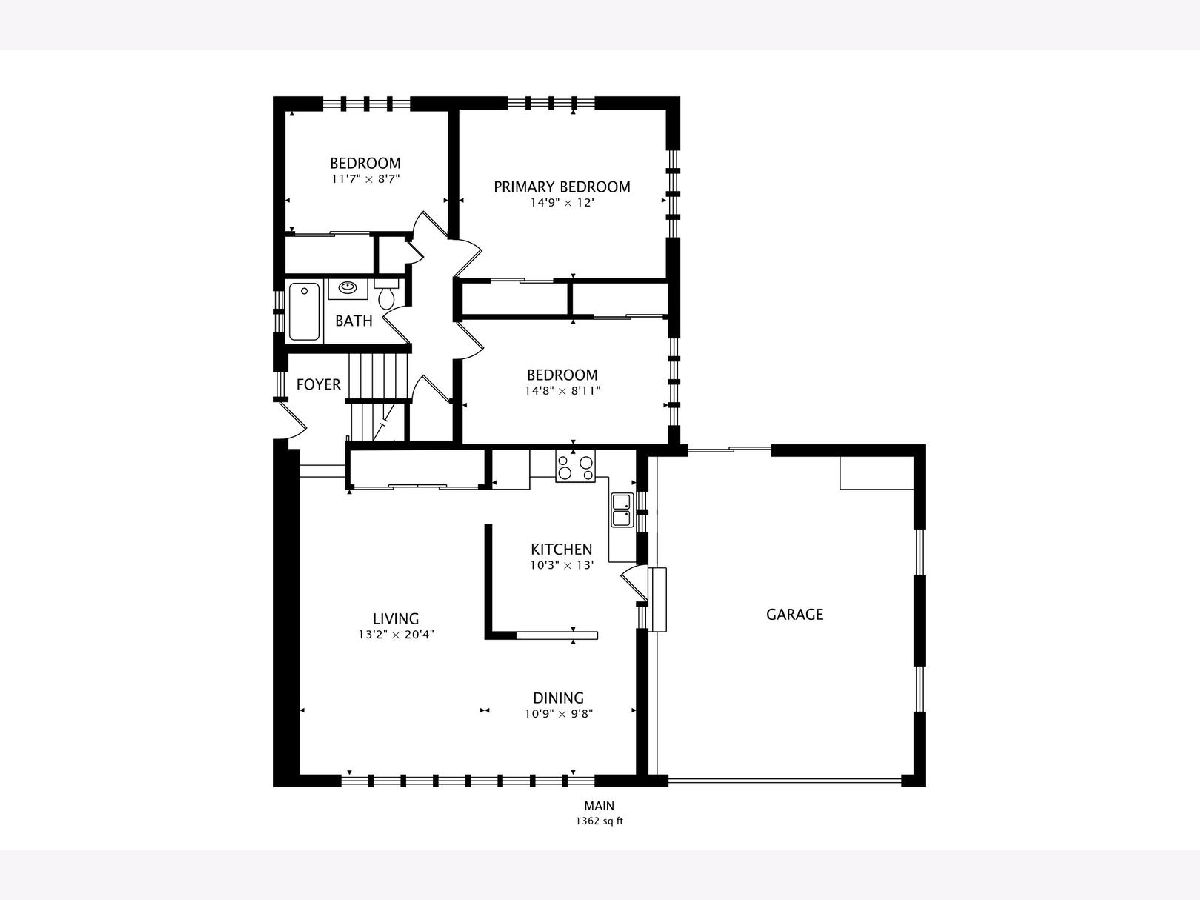
Room Specifics
Total Bedrooms: 3
Bedrooms Above Ground: 3
Bedrooms Below Ground: 0
Dimensions: —
Floor Type: —
Dimensions: —
Floor Type: —
Full Bathrooms: 2
Bathroom Amenities: —
Bathroom in Basement: 0
Rooms: —
Basement Description: —
Other Specifics
| 2 | |
| — | |
| — | |
| — | |
| — | |
| 70X155X70X158 | |
| — | |
| — | |
| — | |
| — | |
| Not in DB | |
| — | |
| — | |
| — | |
| — |
Tax History
| Year | Property Taxes |
|---|---|
| 2025 | $2,012 |
Contact Agent
Nearby Sold Comparables
Contact Agent
Listing Provided By
Baird & Warner

