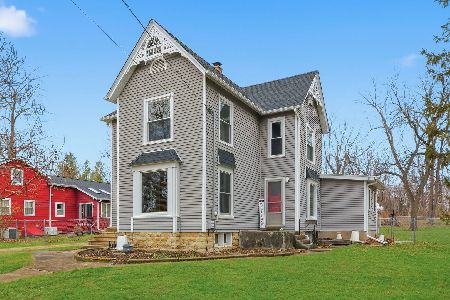241 Shannon Street, Elburn, Illinois 60119
$195,000
|
Sold
|
|
| Status: | Closed |
| Sqft: | 2,687 |
| Cost/Sqft: | $74 |
| Beds: | 5 |
| Baths: | 2 |
| Year Built: | 1900 |
| Property Taxes: | $4,280 |
| Days On Market: | 4079 |
| Lot Size: | 0,26 |
Description
HISTORIC IN-TOWN FAMILY HOME, great schools, close to commuter train station, 5 bed room, 2 bath, fireplace, big three season front porch, stained glass windows, oak woodwork, refinished oak floors, full attic, full basement, oversized 2+ car garage with new doors, openers, and roof. Patio, oversize lot. Estate owned. MAKE AN OFFER, MOTIVATED SELLERS.
Property Specifics
| Single Family | |
| — | |
| American 4-Sq. | |
| 1900 | |
| Full | |
| — | |
| No | |
| 0.26 |
| Kane | |
| — | |
| 0 / Not Applicable | |
| None | |
| Public | |
| Public Sewer | |
| 08796442 | |
| 1105110029 |
Property History
| DATE: | EVENT: | PRICE: | SOURCE: |
|---|---|---|---|
| 4 Mar, 2016 | Sold | $195,000 | MRED MLS |
| 23 Dec, 2015 | Under contract | $199,900 | MRED MLS |
| — | Last price change | $219,900 | MRED MLS |
| 3 Dec, 2014 | Listed for sale | $239,000 | MRED MLS |
Room Specifics
Total Bedrooms: 5
Bedrooms Above Ground: 5
Bedrooms Below Ground: 0
Dimensions: —
Floor Type: Hardwood
Dimensions: —
Floor Type: Hardwood
Dimensions: —
Floor Type: Hardwood
Dimensions: —
Floor Type: —
Full Bathrooms: 2
Bathroom Amenities: —
Bathroom in Basement: 0
Rooms: Bedroom 5,Den,Foyer,Screened Porch
Basement Description: Unfinished
Other Specifics
| 3 | |
| Concrete Perimeter,Stone | |
| Asphalt | |
| Porch, Storms/Screens | |
| — | |
| 105 X 108 X 105 X 108 | |
| Unfinished | |
| None | |
| Hardwood Floors | |
| Range, Dishwasher, Refrigerator, Washer, Dryer, Disposal | |
| Not in DB | |
| Sidewalks, Street Lights, Street Paved | |
| — | |
| — | |
| — |
Tax History
| Year | Property Taxes |
|---|---|
| 2016 | $4,280 |
Contact Agent
Nearby Sold Comparables
Contact Agent
Listing Provided By
RE/MAX Excels





