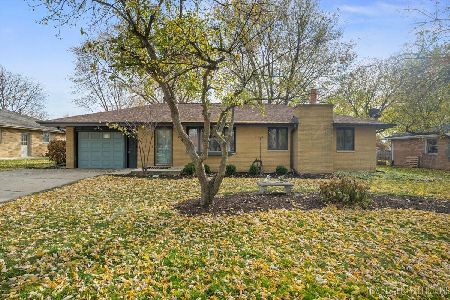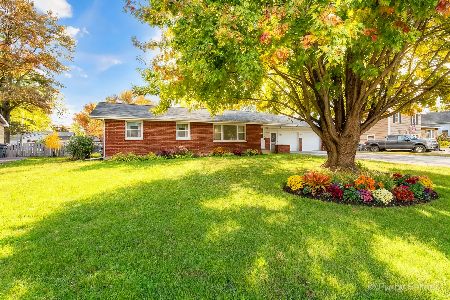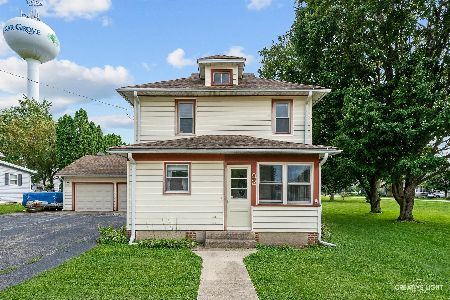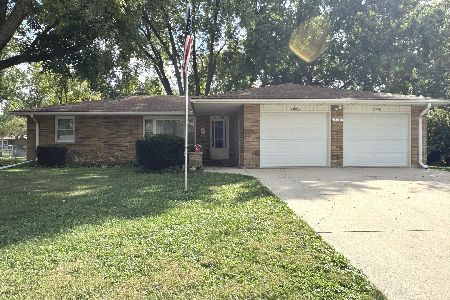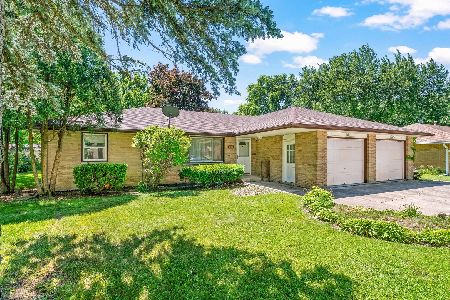241 Snow Street, Sugar Grove, Illinois 60554
$211,000
|
Sold
|
|
| Status: | Closed |
| Sqft: | 1,247 |
| Cost/Sqft: | $170 |
| Beds: | 3 |
| Baths: | 1 |
| Year Built: | 1969 |
| Property Taxes: | $5,187 |
| Days On Market: | 3553 |
| Lot Size: | 0,00 |
Description
REFRESHED & REJUVENATED SOLID BRICK RANCH! Pride of Ownership SHINES in this Lovely Upgraded & Updated Ranch with Full Finished Basement And 2.5 Car Attached Garage and Additional Detached Heated Garage! Great Floorplan with Gorgeous Kitchen Featuring Granite Tops, SS Appliances, Awesome Wood Grain Ceramic Tile Floors! Spacious Living Room with Hardwood Floors Main Level, 3 Spacious Bedrooms Upstairs, Plus Stunning Main Floor Bath! Knockout Finished Basement with Huge Rec Room with Brick Fireplace and Pergo Floors, Adorable Wetbar and Entertainment Area and 4th Bedroom! Plus Utility and Loads of Storage! And for the Hobbyist (Or Toy Lover) Bring the Boat, ATVs, Snowmobile or MORE - Your "Man Cave" Awaits with Awesome Heated 24x24 Garage!!! Concrete Patio and Mature Trees and Landscaping For A Beautiful Picture Inside & Out!!! Within Minutes to I88, School, Library and MORE! NEW Roof, Gutters, Appliances, Fixtures, Paint ETC! See The EXTENSIVE List of Upgrades And Updates in MLS!
Property Specifics
| Single Family | |
| — | |
| Ranch | |
| 1969 | |
| Full | |
| RANCH | |
| No | |
| 0 |
| Kane | |
| — | |
| 0 / Not Applicable | |
| None | |
| Public | |
| Public Sewer | |
| 09224881 | |
| 1421127006 |
Property History
| DATE: | EVENT: | PRICE: | SOURCE: |
|---|---|---|---|
| 23 Jul, 2007 | Sold | $240,000 | MRED MLS |
| 25 May, 2007 | Under contract | $248,500 | MRED MLS |
| 15 May, 2007 | Listed for sale | $248,500 | MRED MLS |
| 15 Jul, 2016 | Sold | $211,000 | MRED MLS |
| 25 May, 2016 | Under contract | $211,500 | MRED MLS |
| 12 May, 2016 | Listed for sale | $211,500 | MRED MLS |
| 24 Sep, 2019 | Sold | $241,500 | MRED MLS |
| 26 Jul, 2019 | Under contract | $242,500 | MRED MLS |
| 25 Jul, 2019 | Listed for sale | $242,500 | MRED MLS |
Room Specifics
Total Bedrooms: 4
Bedrooms Above Ground: 3
Bedrooms Below Ground: 1
Dimensions: —
Floor Type: Hardwood
Dimensions: —
Floor Type: Hardwood
Dimensions: —
Floor Type: Carpet
Full Bathrooms: 1
Bathroom Amenities: —
Bathroom in Basement: 0
Rooms: Workshop
Basement Description: Finished
Other Specifics
| 4 | |
| — | |
| Concrete | |
| Patio | |
| — | |
| 12750 SQ FT | |
| — | |
| None | |
| Bar-Wet | |
| Range, Microwave, Dishwasher, Refrigerator, Washer, Dryer, Disposal, Stainless Steel Appliance(s) | |
| Not in DB | |
| — | |
| — | |
| — | |
| — |
Tax History
| Year | Property Taxes |
|---|---|
| 2007 | $4,070 |
| 2016 | $5,187 |
| 2019 | $6,318 |
Contact Agent
Nearby Similar Homes
Nearby Sold Comparables
Contact Agent
Listing Provided By
RE/MAX All Pro

