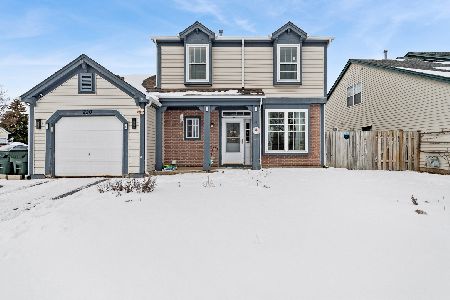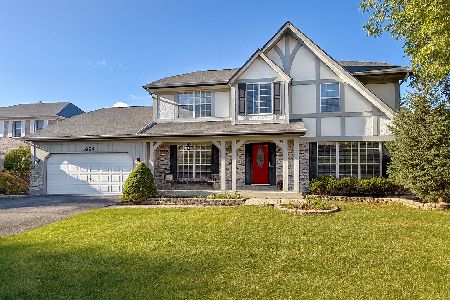241 Southport Road, Mundelein, Illinois 60060
$320,000
|
Sold
|
|
| Status: | Closed |
| Sqft: | 2,079 |
| Cost/Sqft: | $152 |
| Beds: | 4 |
| Baths: | 3 |
| Year Built: | 1989 |
| Property Taxes: | $8,480 |
| Days On Market: | 1569 |
| Lot Size: | 0,17 |
Description
Beautiful home located in the highly sought after Cambridge Country Subdivision. Featuring an open floor plan perfect for entertaining. The home opens up to a formal living room that connects to a spacious dining room. An eat-in Kitchen with bright white cabinets, full-slab granite, stainless steel appliances, Pentair water filtration system, and pantry. The cozy family room features a brick wood-burning gas-start fireplace. Huge concrete patio, gazebos, and large storage shed. Huge vaulted Master Suite with 2 walk-in closets, ceiling fan, and its own bath. 2nd Bedroom is nearly as large, vaulted, sitting area plus a walk-in closet. Neighborhood features Scott Brown Park, Cambridge Country Park, fishing pond, and walking paths. Located a short walk away from Mundelein HS and Carl Sandburg Middle School.
Property Specifics
| Single Family | |
| — | |
| — | |
| 1989 | |
| None | |
| DUNTON | |
| No | |
| 0.17 |
| Lake | |
| Cambridge Country | |
| 0 / Not Applicable | |
| None | |
| Lake Michigan | |
| Public Sewer | |
| 11240675 | |
| 10262070060000 |
Nearby Schools
| NAME: | DISTRICT: | DISTANCE: | |
|---|---|---|---|
|
Grade School
Mechanics Grove Elementary Schoo |
75 | — | |
|
Middle School
Carl Sandburg Middle School |
75 | Not in DB | |
|
High School
Mundelein Cons High School |
120 | Not in DB | |
Property History
| DATE: | EVENT: | PRICE: | SOURCE: |
|---|---|---|---|
| 27 May, 2016 | Sold | $248,000 | MRED MLS |
| 4 Apr, 2016 | Under contract | $259,900 | MRED MLS |
| 17 Mar, 2016 | Listed for sale | $259,900 | MRED MLS |
| 23 Nov, 2021 | Sold | $320,000 | MRED MLS |
| 13 Oct, 2021 | Under contract | $315,000 | MRED MLS |
| 7 Oct, 2021 | Listed for sale | $315,000 | MRED MLS |
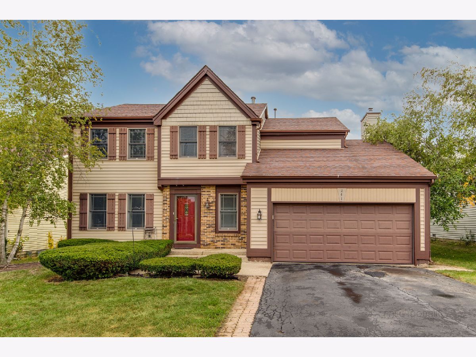
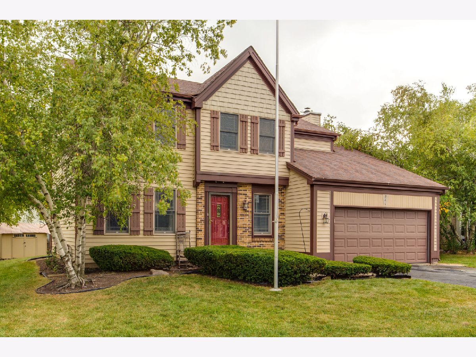
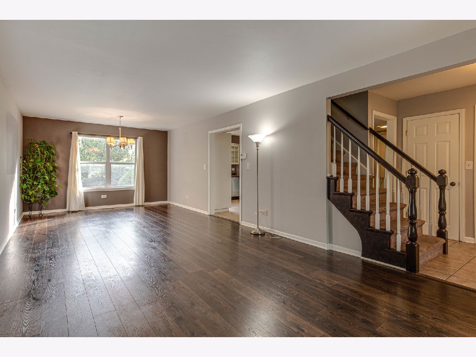
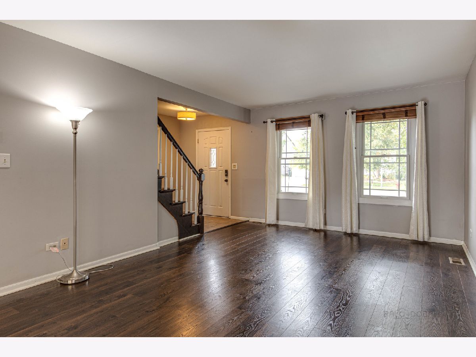
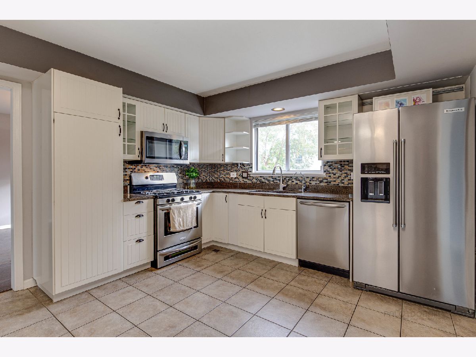
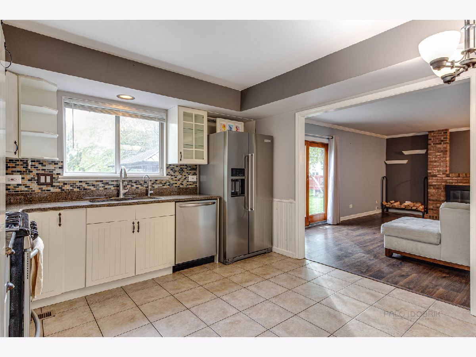
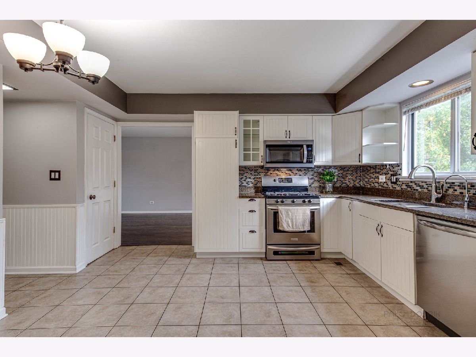
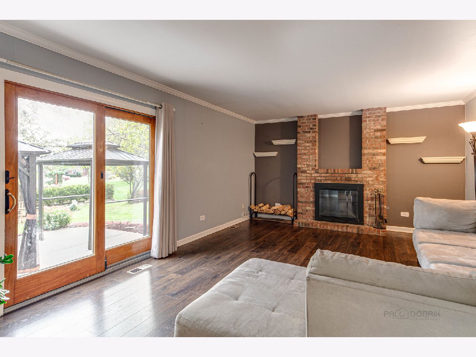
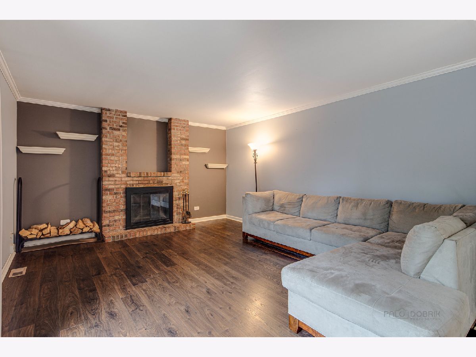
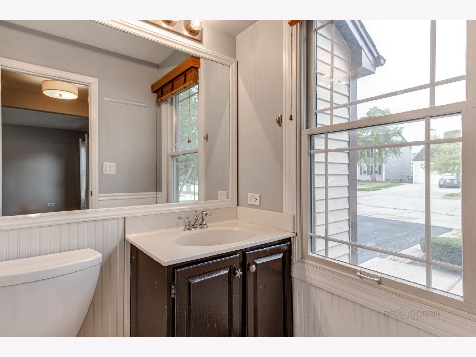
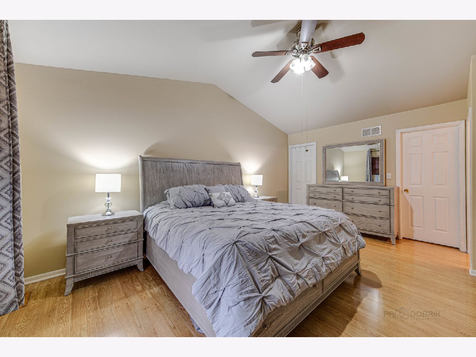
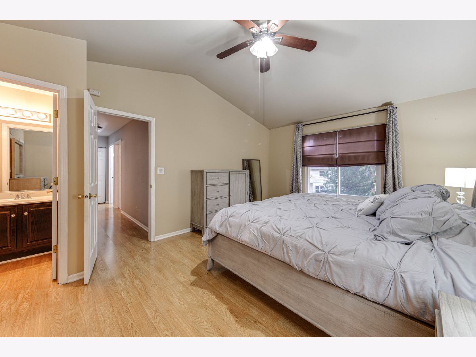
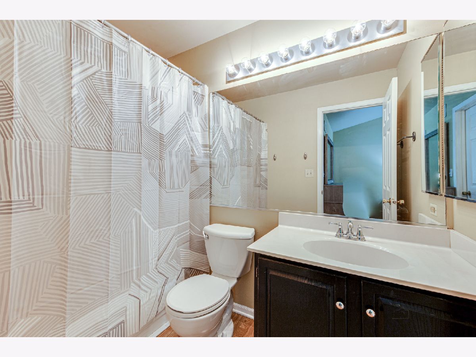
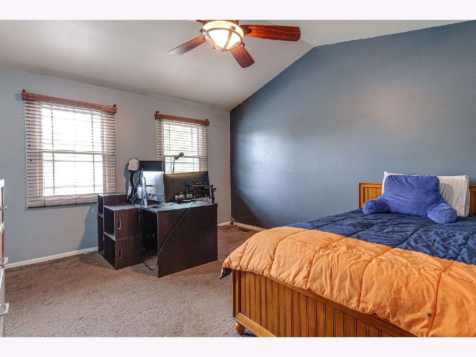
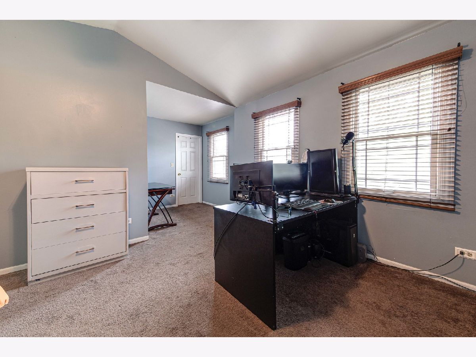
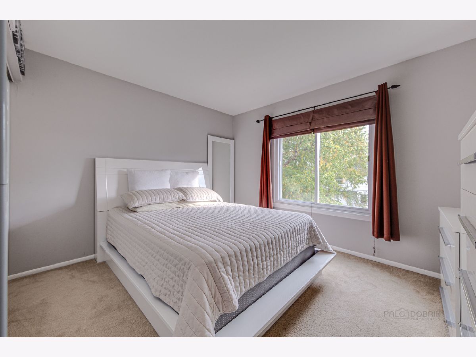
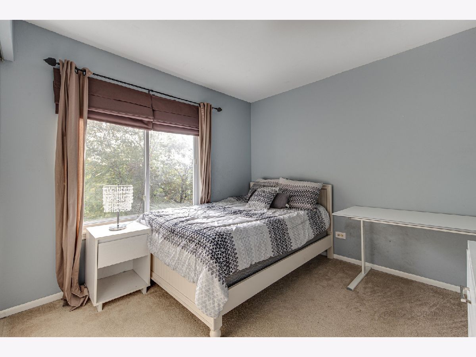
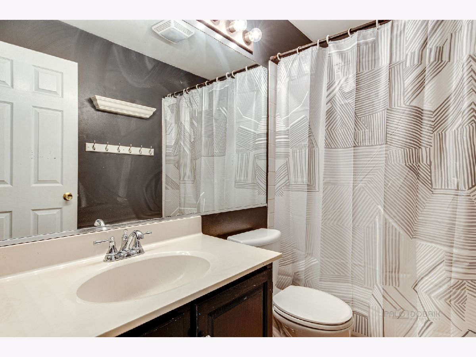
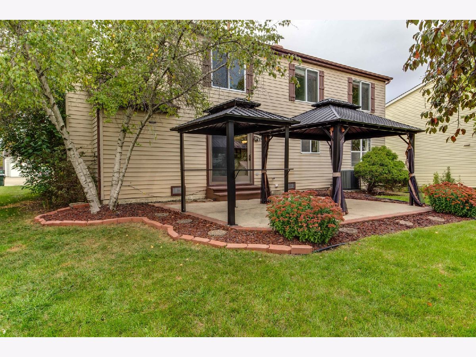
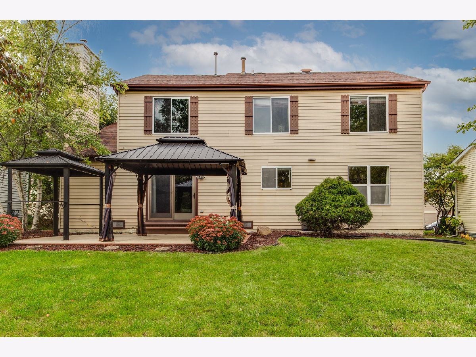
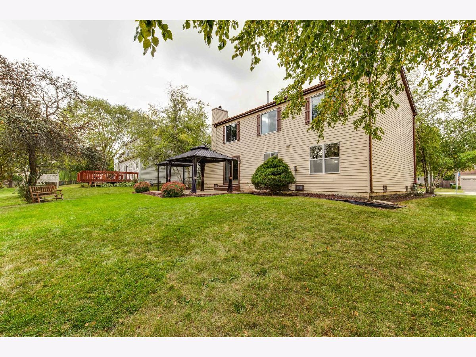
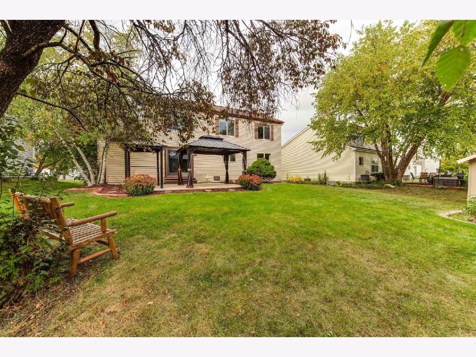
Room Specifics
Total Bedrooms: 4
Bedrooms Above Ground: 4
Bedrooms Below Ground: 0
Dimensions: —
Floor Type: Carpet
Dimensions: —
Floor Type: Carpet
Dimensions: —
Floor Type: Carpet
Full Bathrooms: 3
Bathroom Amenities: —
Bathroom in Basement: 0
Rooms: No additional rooms
Basement Description: Crawl
Other Specifics
| 2 | |
| — | |
| Asphalt | |
| Patio, Porch | |
| — | |
| 60X115X67X114 | |
| — | |
| Full | |
| Vaulted/Cathedral Ceilings, First Floor Laundry | |
| Range, Microwave, Dishwasher, Refrigerator, Washer, Dryer, Disposal, Stainless Steel Appliance(s) | |
| Not in DB | |
| Park, Sidewalks, Street Lights, Street Paved | |
| — | |
| — | |
| Wood Burning, Gas Starter |
Tax History
| Year | Property Taxes |
|---|---|
| 2016 | $8,200 |
| 2021 | $8,480 |
Contact Agent
Nearby Similar Homes
Nearby Sold Comparables
Contact Agent
Listing Provided By
Berkshire Hathaway HomeServices Chicago

