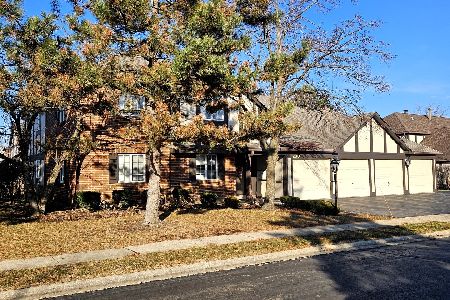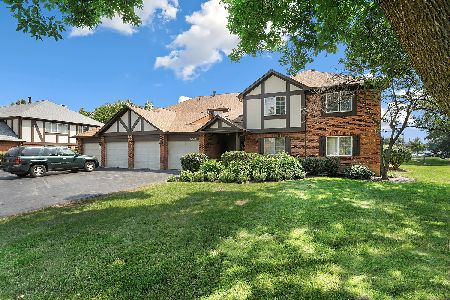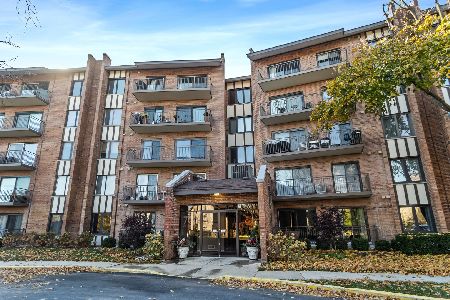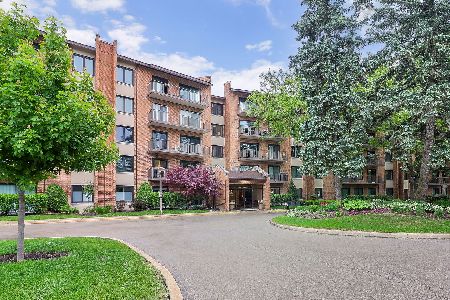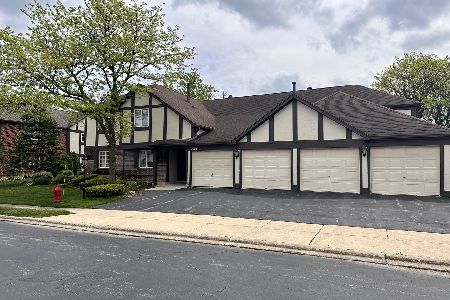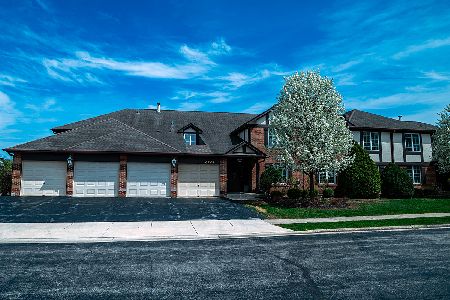241 Stanhope Drive, Willowbrook, Illinois 60527
$169,000
|
Sold
|
|
| Status: | Closed |
| Sqft: | 1,051 |
| Cost/Sqft: | $171 |
| Beds: | 2 |
| Baths: | 2 |
| Year Built: | 1981 |
| Property Taxes: | $2,298 |
| Days On Market: | 3537 |
| Lot Size: | 0,00 |
Description
Light & bright Stanhope Square end unit with south exposure & view of Park-like common area. Beautiful NEW laminate floors in entry and kitchen (2012). Updated Kitchen cabinets & counters (2012)- expanded to create breakfast bar. Garden Window and Slider in Breakfast room NEW in 2008. Stainless appliances. Stove, DW, hood (2010). Living room has cathedral ceilings. All carpet NEW in 2012. Spacious master has walk-in closet with organizers & bath with walk-in shower (2010). CAC NEW 2012. In-unit laundry with full size washer/dryer. One Car Attached garage closest to entry with Storage closet. Beautiful condition-move right in!
Property Specifics
| Condos/Townhomes | |
| 1 | |
| — | |
| 1981 | |
| None | |
| 2ND FLOOR | |
| No | |
| — |
| Du Page | |
| Stanhope Square | |
| 231 / Monthly | |
| Water,Insurance,Exterior Maintenance,Lawn Care,Scavenger,Snow Removal | |
| Lake Michigan | |
| Public Sewer | |
| 09223701 | |
| 0914309003 |
Nearby Schools
| NAME: | DISTRICT: | DISTANCE: | |
|---|---|---|---|
|
Grade School
Holmes Elementary School |
60 | — | |
|
Middle School
Westview Hills Middle School |
60 | Not in DB | |
|
High School
Hinsdale Central High School |
86 | Not in DB | |
|
Alternate Elementary School
Maercker Elementary School |
— | Not in DB | |
Property History
| DATE: | EVENT: | PRICE: | SOURCE: |
|---|---|---|---|
| 26 Jul, 2016 | Sold | $169,000 | MRED MLS |
| 2 Jun, 2016 | Under contract | $179,900 | MRED MLS |
| — | Last price change | $184,900 | MRED MLS |
| 12 May, 2016 | Listed for sale | $184,900 | MRED MLS |
| 14 Jun, 2024 | Sold | $272,000 | MRED MLS |
| 24 May, 2024 | Under contract | $275,000 | MRED MLS |
| — | Last price change | $285,000 | MRED MLS |
| 5 May, 2024 | Listed for sale | $285,000 | MRED MLS |
Room Specifics
Total Bedrooms: 2
Bedrooms Above Ground: 2
Bedrooms Below Ground: 0
Dimensions: —
Floor Type: Carpet
Full Bathrooms: 2
Bathroom Amenities: Separate Shower
Bathroom in Basement: 0
Rooms: Utility Room-1st Floor
Basement Description: None
Other Specifics
| 1 | |
| — | |
| — | |
| Deck, End Unit | |
| — | |
| COMMON | |
| — | |
| Full | |
| Vaulted/Cathedral Ceilings, Wood Laminate Floors, Laundry Hook-Up in Unit, Storage | |
| Range, Dishwasher, Refrigerator, Washer, Dryer, Disposal, Stainless Steel Appliance(s) | |
| Not in DB | |
| — | |
| — | |
| — | |
| — |
Tax History
| Year | Property Taxes |
|---|---|
| 2016 | $2,298 |
| 2024 | $3,520 |
Contact Agent
Nearby Similar Homes
Nearby Sold Comparables
Contact Agent
Listing Provided By
Re/Max Signature Homes

