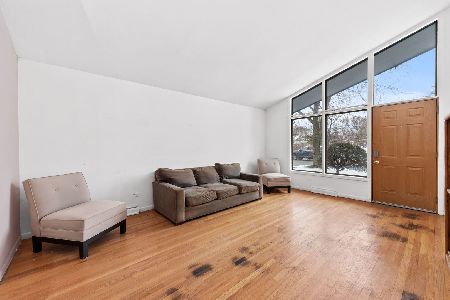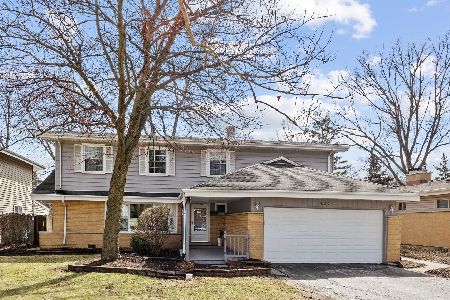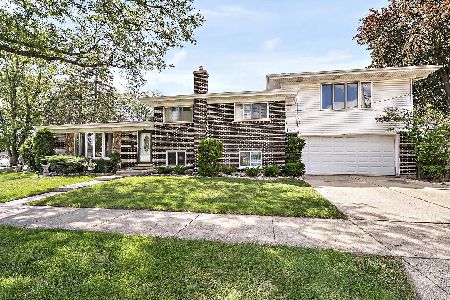241 Terry Lane, Villa Park, Illinois 60181
$269,000
|
Sold
|
|
| Status: | Closed |
| Sqft: | 1,235 |
| Cost/Sqft: | $223 |
| Beds: | 3 |
| Baths: | 2 |
| Year Built: | 1960 |
| Property Taxes: | $4,305 |
| Days On Market: | 3518 |
| Lot Size: | 0,02 |
Description
Welcome home! South Villa Park split level ready for new owners! 3 bedrooms, 1.1 baths, vaulted ceiling in living room, plenty of windows & lots of natural light! Hardwood floors throughout! Separate dining room. Remodeled kitchen with all stainless appliances, glass backsplash, granite counter tops & porcelain tile floor . Generous bedroom sizes all with hardwood flooring. Full bath recently remodeled with marble shower surround, marble floor and granite counter top! Spacious lower level family room with bar and walkout door to patio. Lower level laundry room. Brand new concrete driveway! Gorgeous fully fenced yard, covered patio and 2 car garage! Close to expressways & train. Great deal, don't miss!
Property Specifics
| Single Family | |
| — | |
| Bi-Level | |
| 1960 | |
| Full,Walkout | |
| — | |
| No | |
| 0.02 |
| Du Page | |
| — | |
| 0 / Not Applicable | |
| None | |
| Lake Michigan | |
| Public Sewer | |
| 09285354 | |
| 0615119002 |
Nearby Schools
| NAME: | DISTRICT: | DISTANCE: | |
|---|---|---|---|
|
Grade School
Salt Creek Elementary School |
48 | — | |
|
Middle School
John E Albright Middle School |
48 | Not in DB | |
|
High School
Willowbrook High School |
88 | Not in DB | |
Property History
| DATE: | EVENT: | PRICE: | SOURCE: |
|---|---|---|---|
| 26 Aug, 2011 | Sold | $185,000 | MRED MLS |
| 20 Jul, 2011 | Under contract | $189,900 | MRED MLS |
| 5 Jul, 2011 | Listed for sale | $189,900 | MRED MLS |
| 12 Sep, 2016 | Sold | $269,000 | MRED MLS |
| 26 Jul, 2016 | Under contract | $274,900 | MRED MLS |
| 13 Jul, 2016 | Listed for sale | $274,900 | MRED MLS |
Room Specifics
Total Bedrooms: 3
Bedrooms Above Ground: 3
Bedrooms Below Ground: 0
Dimensions: —
Floor Type: Hardwood
Dimensions: —
Floor Type: Hardwood
Full Bathrooms: 2
Bathroom Amenities: —
Bathroom in Basement: 1
Rooms: No additional rooms
Basement Description: Finished
Other Specifics
| 2 | |
| Concrete Perimeter | |
| Concrete | |
| Patio, Storms/Screens | |
| Fenced Yard | |
| 60X130 | |
| Unfinished | |
| None | |
| Vaulted/Cathedral Ceilings, Bar-Dry, Hardwood Floors | |
| Range, Microwave, Dishwasher, Refrigerator, Washer, Dryer, Disposal, Stainless Steel Appliance(s) | |
| Not in DB | |
| Sidewalks, Street Lights, Street Paved | |
| — | |
| — | |
| — |
Tax History
| Year | Property Taxes |
|---|---|
| 2011 | $3,686 |
| 2016 | $4,305 |
Contact Agent
Nearby Similar Homes
Nearby Sold Comparables
Contact Agent
Listing Provided By
RE/MAX Achievers










