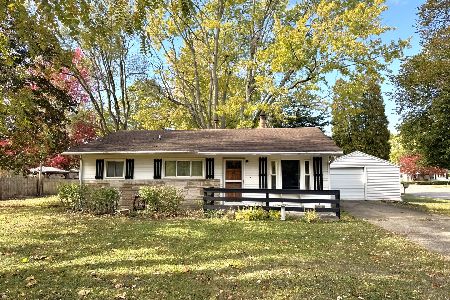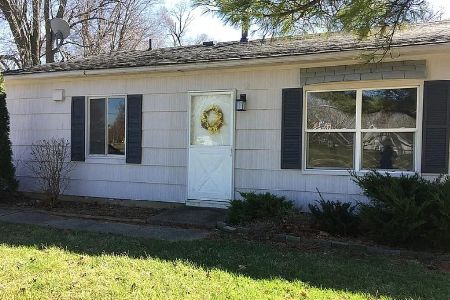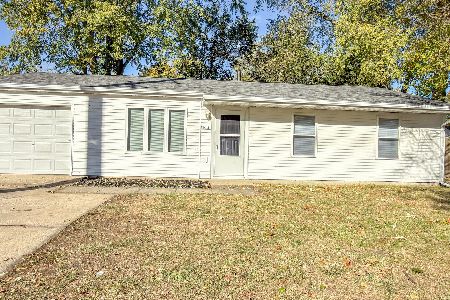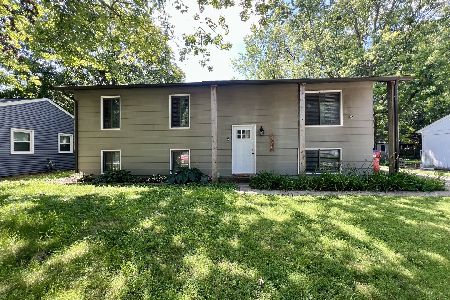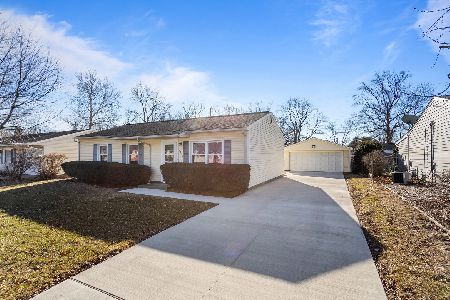2410 Carrelton Drive, Champaign, Illinois 61821
$133,000
|
Sold
|
|
| Status: | Closed |
| Sqft: | 1,676 |
| Cost/Sqft: | $81 |
| Beds: | 3 |
| Baths: | 2 |
| Year Built: | 1967 |
| Property Taxes: | $3,256 |
| Days On Market: | 2595 |
| Lot Size: | 0,17 |
Description
You'll love the space and square footage in this tri-level. Nice drop zone as you enter with bench and shelves. New flooring both laminate and carpet in the living spaces and bedrooms and tile in the kitchen. Well appointed kitchen with large island and stainless appliances. Extra deep garage with space for storage or workshop. Brand new furnace, roof 10-12 years. Back yard is spacious and has strawberry and blueberry plants that are expected to produce this year. Convenient location to shopping, restaurants, schools and parks. Home has also been pre-inspected.
Property Specifics
| Single Family | |
| — | |
| Tri-Level | |
| 1967 | |
| Partial | |
| — | |
| No | |
| 0.17 |
| Champaign | |
| Holiday Estates | |
| 0 / Not Applicable | |
| None | |
| Public | |
| Public Sewer | |
| 10161265 | |
| 442015378007 |
Nearby Schools
| NAME: | DISTRICT: | DISTANCE: | |
|---|---|---|---|
|
Grade School
Unit 4 Of Choice |
4 | — | |
|
Middle School
Champaign/middle Call Unit 4 351 |
4 | Not in DB | |
|
High School
Centennial High School |
4 | Not in DB | |
Property History
| DATE: | EVENT: | PRICE: | SOURCE: |
|---|---|---|---|
| 22 Nov, 2011 | Sold | $122,000 | MRED MLS |
| 5 Oct, 2011 | Under contract | $124,900 | MRED MLS |
| — | Last price change | $129,900 | MRED MLS |
| 25 Aug, 2011 | Listed for sale | $0 | MRED MLS |
| 28 Mar, 2019 | Sold | $133,000 | MRED MLS |
| 23 Feb, 2019 | Under contract | $136,500 | MRED MLS |
| — | Last price change | $139,900 | MRED MLS |
| 28 Dec, 2018 | Listed for sale | $139,900 | MRED MLS |
Room Specifics
Total Bedrooms: 3
Bedrooms Above Ground: 3
Bedrooms Below Ground: 0
Dimensions: —
Floor Type: Carpet
Dimensions: —
Floor Type: Carpet
Full Bathrooms: 2
Bathroom Amenities: —
Bathroom in Basement: 1
Rooms: No additional rooms
Basement Description: Partially Finished
Other Specifics
| 2 | |
| Concrete Perimeter | |
| Concrete | |
| Patio | |
| Fenced Yard | |
| 100X108.88X67.72X73. | |
| — | |
| Full | |
| First Floor Bedroom | |
| Dishwasher, Disposal, Microwave, Range Hood, Range, Refrigerator | |
| Not in DB | |
| Pool, Tennis Courts, Street Lights, Street Paved | |
| — | |
| — | |
| — |
Tax History
| Year | Property Taxes |
|---|---|
| 2011 | $2,445 |
| 2019 | $3,256 |
Contact Agent
Nearby Similar Homes
Nearby Sold Comparables
Contact Agent
Listing Provided By
Coldwell Banker The R.E. Group

