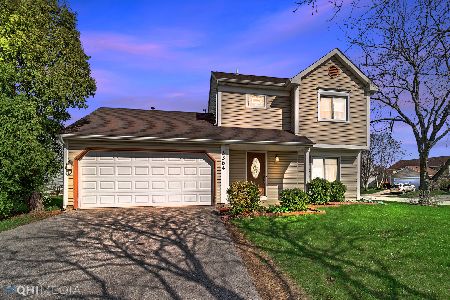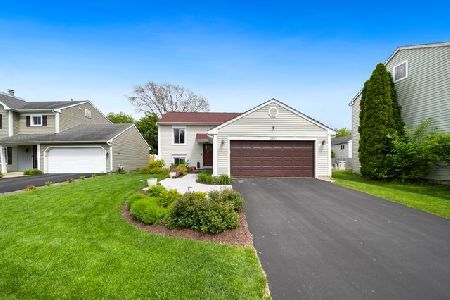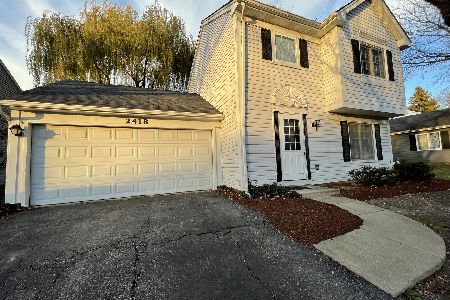2410 Cranberry Lane, Aurora, Illinois 60502
$240,000
|
Sold
|
|
| Status: | Closed |
| Sqft: | 1,122 |
| Cost/Sqft: | $204 |
| Beds: | 3 |
| Baths: | 2 |
| Year Built: | 1988 |
| Property Taxes: | $5,116 |
| Days On Market: | 1738 |
| Lot Size: | 0,00 |
Description
**Multiple Offers Received. Highest & Best due Monday 4/26 at 12pm** Clean, pristine & move-in ready 3 bed, 1.1 bath in school district 204! This two-story home offers ample living space at an incredible value. Intelligent updates and design here. Hardwood flooring throughout, can lighting, updated baths and so much more. Open-concept remodeled kitchen w/ 42" cabs, granite countertops, pantry and breakfast bar. Intelligent design opens to the living room which is great for entertaining and convenient for everyday use. Can lighting and attractive pendants ensure a functional space. Cozy up next to the living room fireplace on cold winter nights. Back through the kitchen a convenient sliding glass door opens to the fully-fenced back yard. The two-tier deck is fantastic for summer barbecues and allows for a range of seating options. You will love the stamped concrete patio and firepit combo for entertaining as well! Extra storage offered by a shed on a concrete pad. Back inside, a portion of the over-sized garage creates an incredibly functional mud/laundry room. Ideal for adding storage space and convenience to this floorplan. The hardwood flooring continues upstairs to 3 ample bedrooms and a recently updated full-bath with on-trend dual vanities offers functionality and style. Incredibly energy-efficient hot-water heating system and newer AC unit ensure low utility bills. New driveway and garage door/motor w/ warranty March 2021. Just one block from the neighborhood park which features playgrounds, volleyball court, sand pit, baseball field and track and is close to the Illinois Prairie Path and easy access to I-88. This one is truly a standout! Schedule your showing today!
Property Specifics
| Single Family | |
| — | |
| Traditional | |
| 1988 | |
| None | |
| — | |
| No | |
| 0 |
| Du Page | |
| Butterfield | |
| 0 / Not Applicable | |
| None | |
| Public | |
| Public Sewer | |
| 11063012 | |
| 0431401050 |
Nearby Schools
| NAME: | DISTRICT: | DISTANCE: | |
|---|---|---|---|
|
Grade School
Brooks Elementary School |
204 | — | |
|
Middle School
Granger Middle School |
204 | Not in DB | |
|
High School
Metea Valley High School |
204 | Not in DB | |
Property History
| DATE: | EVENT: | PRICE: | SOURCE: |
|---|---|---|---|
| 22 May, 2009 | Sold | $195,500 | MRED MLS |
| 10 Apr, 2009 | Under contract | $204,900 | MRED MLS |
| 19 Mar, 2009 | Listed for sale | $204,900 | MRED MLS |
| 7 Jun, 2021 | Sold | $240,000 | MRED MLS |
| 28 Apr, 2021 | Under contract | $229,000 | MRED MLS |
| 22 Apr, 2021 | Listed for sale | $229,000 | MRED MLS |
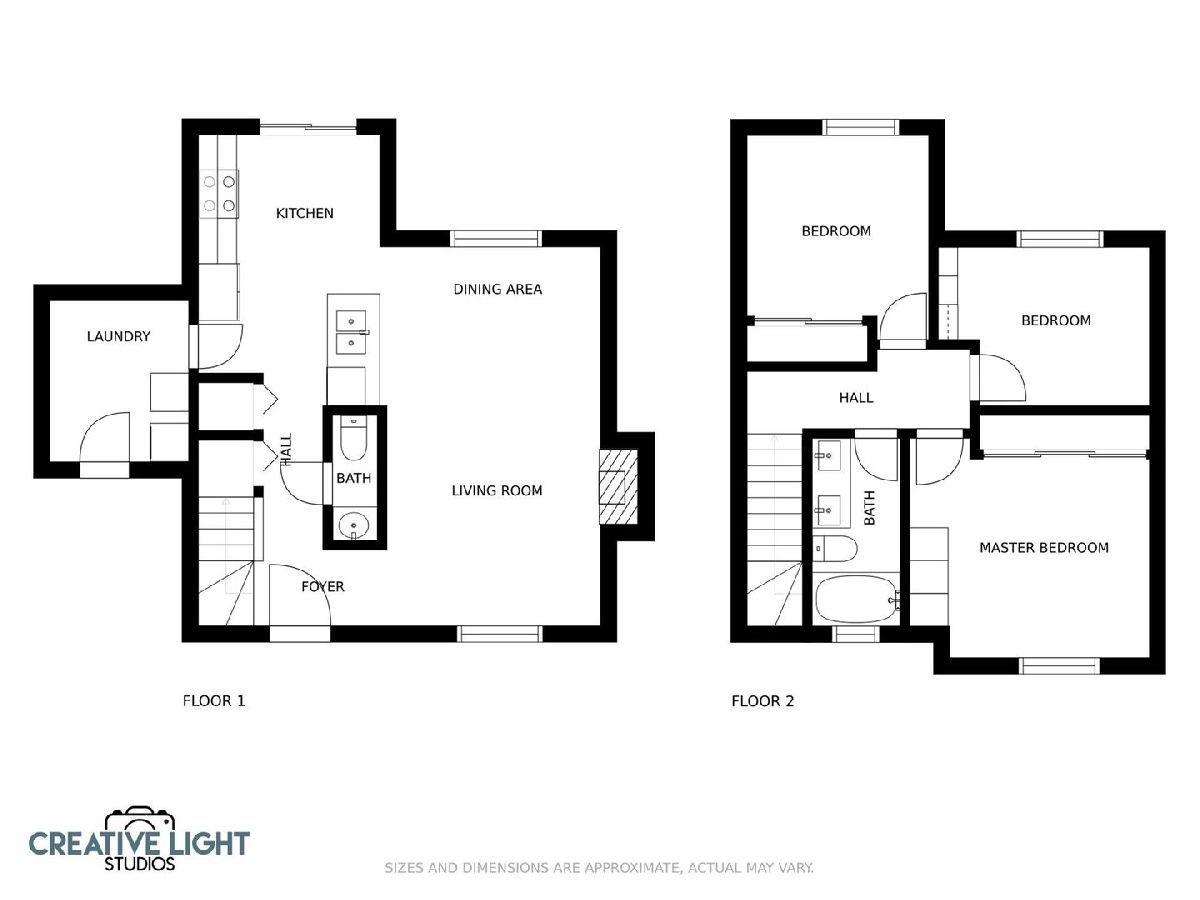
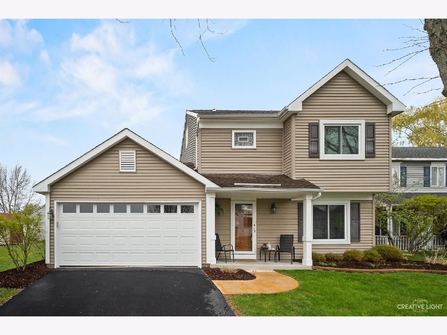
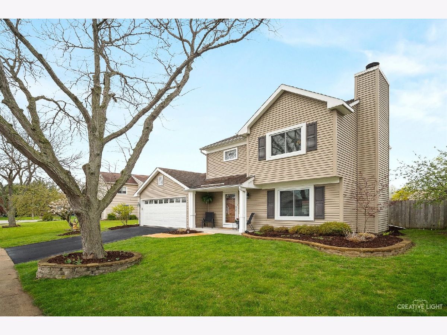
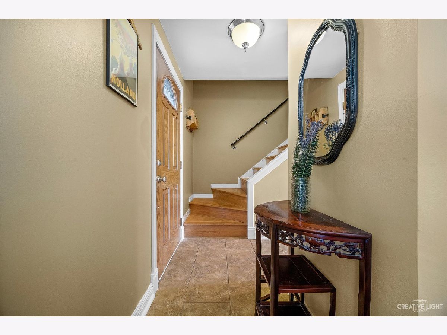
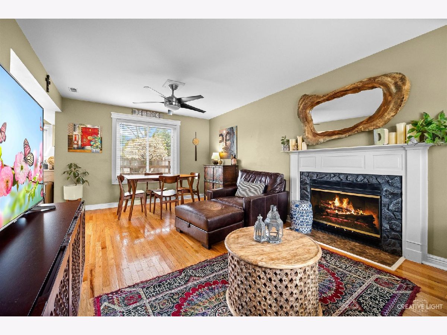
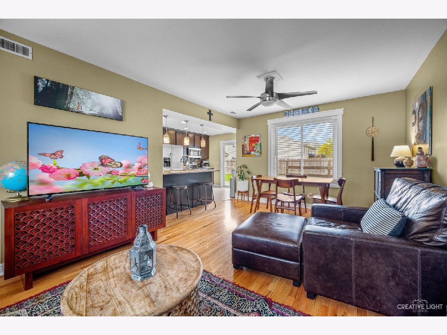
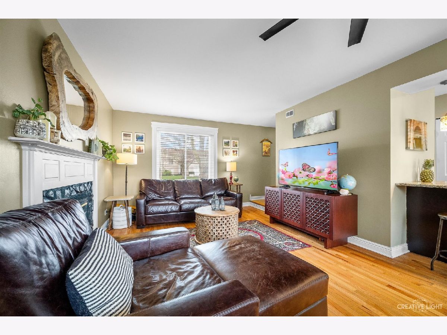
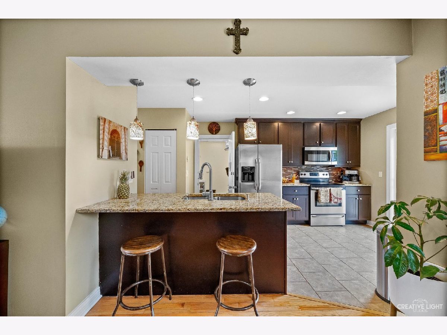
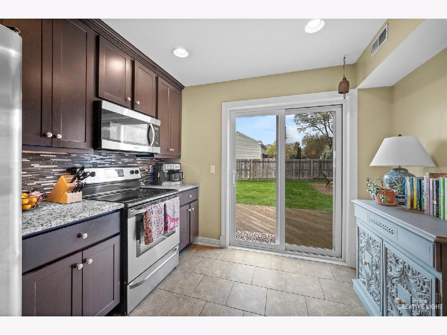
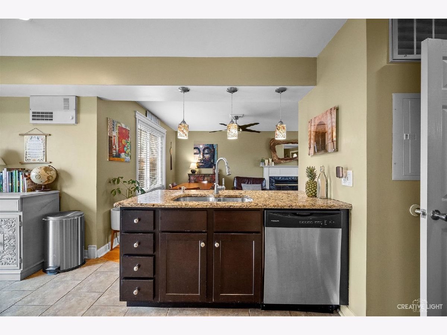
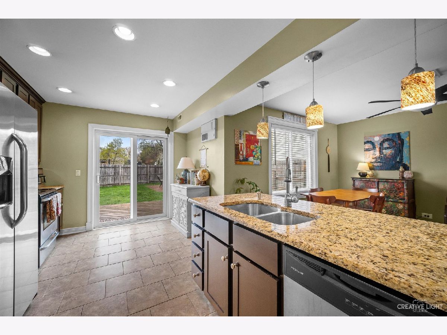
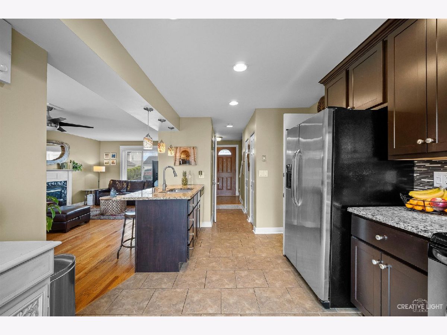
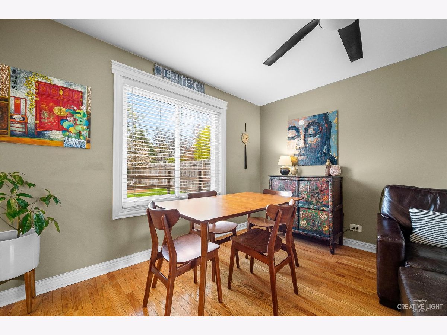
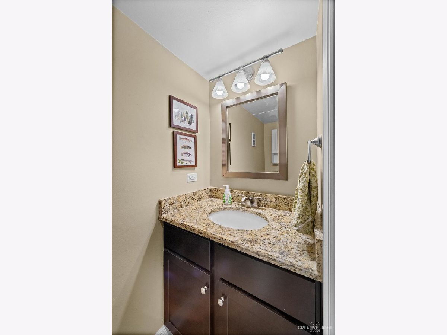
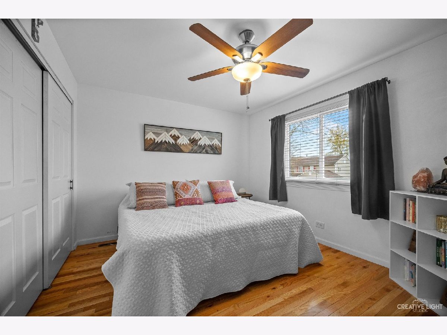
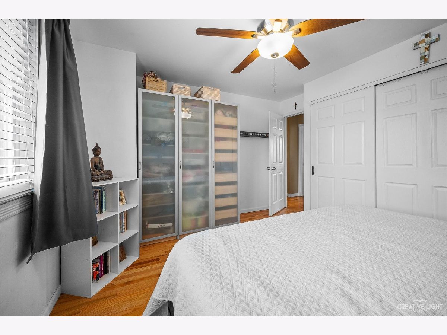
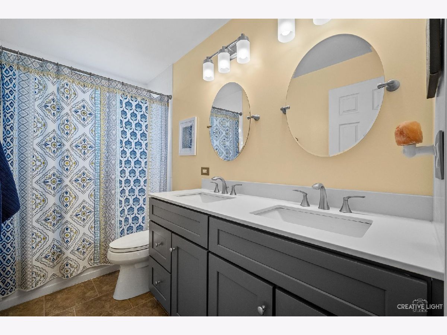
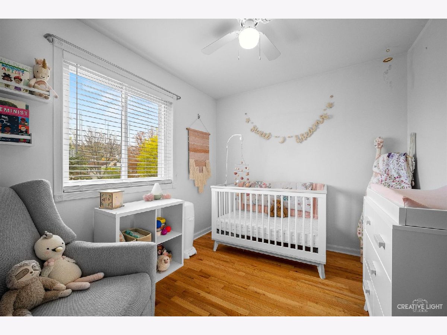
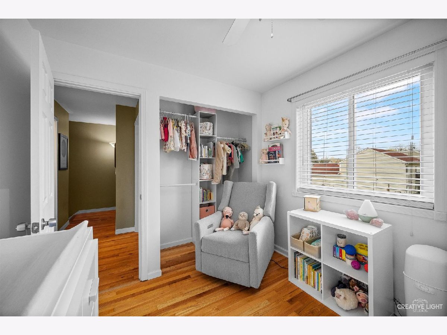
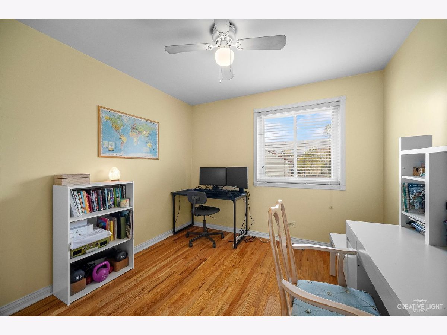
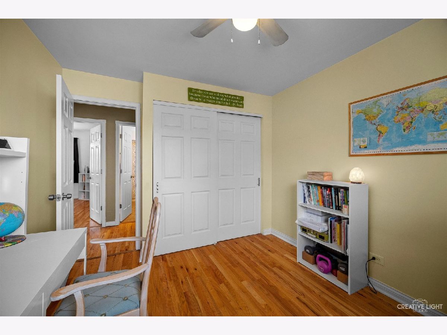
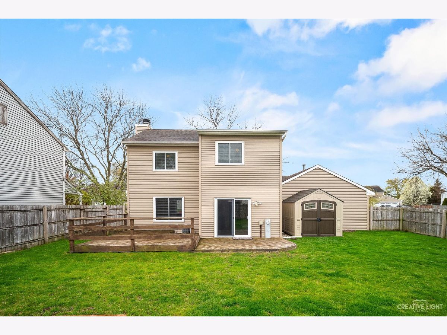
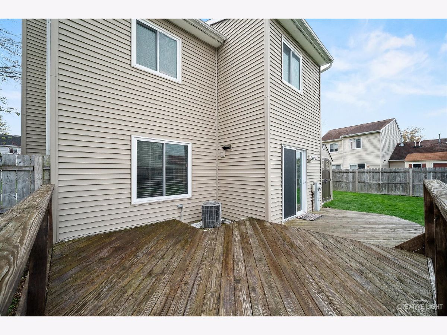
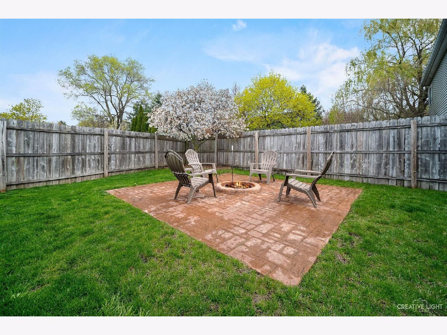
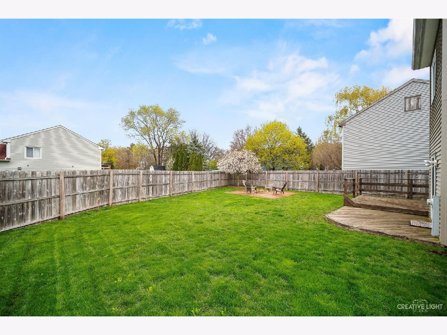
Room Specifics
Total Bedrooms: 3
Bedrooms Above Ground: 3
Bedrooms Below Ground: 0
Dimensions: —
Floor Type: Hardwood
Dimensions: —
Floor Type: Hardwood
Full Bathrooms: 2
Bathroom Amenities: —
Bathroom in Basement: 0
Rooms: No additional rooms
Basement Description: Slab
Other Specifics
| 1 | |
| Concrete Perimeter | |
| Asphalt | |
| Deck | |
| Fenced Yard | |
| 56 X 91 | |
| Unfinished | |
| None | |
| — | |
| Range, Microwave, Dishwasher, Disposal | |
| Not in DB | |
| Park, Curbs, Sidewalks, Street Lights, Street Paved | |
| — | |
| — | |
| Wood Burning, Attached Fireplace Doors/Screen |
Tax History
| Year | Property Taxes |
|---|---|
| 2009 | $4,075 |
| 2021 | $5,116 |
Contact Agent
Nearby Similar Homes
Nearby Sold Comparables
Contact Agent
Listing Provided By
Brummel Properties, Inc.


