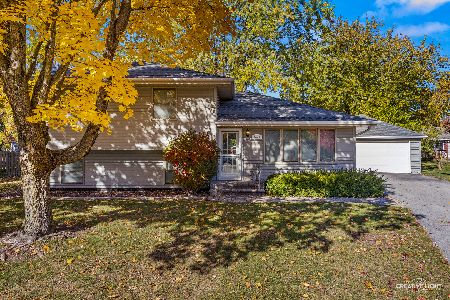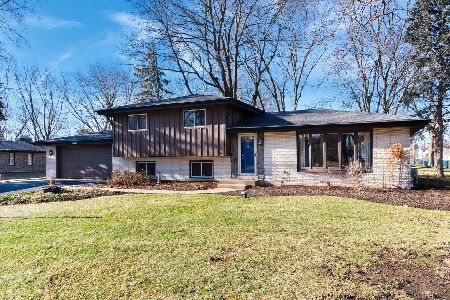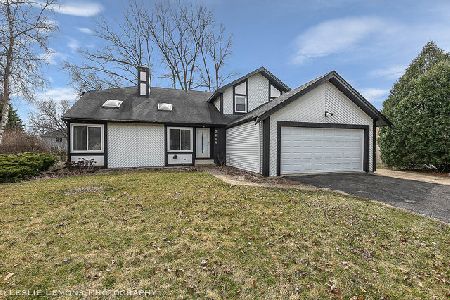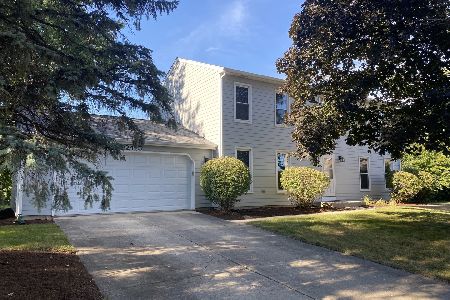2410 Flambeau Drive, Naperville, Illinois 60564
$442,500
|
Sold
|
|
| Status: | Closed |
| Sqft: | 1,968 |
| Cost/Sqft: | $225 |
| Beds: | 4 |
| Baths: | 2 |
| Year Built: | 1984 |
| Property Taxes: | $8,367 |
| Days On Market: | 1524 |
| Lot Size: | 0,23 |
Description
Truly move-in ready, updated home includes 4 bed, 2 bath, with huge finished basement. Sparkling hardwood maple floors, updated fixtures, custom plantation shutters. Vaulted living/dining room with stacked stone/travertine surround the cozy fireplace. Beautifully remodeled kitchen features granite countertops, stacked stone backsplash, stainless steel appliances, pendant lighting with great view of your backyard oasis! Large, vaulted family room with skylights opens to tranquil patio area. Desired, 1st floor master bedroom can also serve as a den. Updated baths with granite counters. Full basement with spacious, finished recreation room perfect for gathering with friends, huge storage area and crawl space. Backyard includes sparkling in-ground saltwater, heated pool with automatic solar, safety cover and of course the basketball hoop! Expanded brick paver patio surrounds the pool with maintenance free privacy fence. Top-rated school district IPSD 204 including Neuqua Valley HS. Freshly painted throughout, newer carpet upstairs, furnace, AC and siding. Radon mitagation system installed. New pump and salt cell in pool. So much to do living in this home...! Whether you're entertaining in your gorgeous pool, taking a bike ride on the Springbrook Prairie path, playing at Clow Elementary School neighborhood park, or shopping and dining in downtown Naperville... this home has it all to keep you feeling like you're on an extended, year-round vacation! ***Multiple offers. Please submit highest and best by Sunday pm, 11/21.
Property Specifics
| Single Family | |
| — | |
| — | |
| 1984 | |
| Full | |
| — | |
| No | |
| 0.23 |
| Will | |
| Springbrook Crossing | |
| — / Not Applicable | |
| None | |
| Lake Michigan,Public | |
| — | |
| 11269918 | |
| 0701022080290000 |
Nearby Schools
| NAME: | DISTRICT: | DISTANCE: | |
|---|---|---|---|
|
Grade School
Clow Elementary School |
204 | — | |
|
Middle School
Gregory Middle School |
204 | Not in DB | |
|
High School
Neuqua Valley High School |
204 | Not in DB | |
Property History
| DATE: | EVENT: | PRICE: | SOURCE: |
|---|---|---|---|
| 17 May, 2019 | Sold | $384,000 | MRED MLS |
| 16 Mar, 2019 | Under contract | $384,000 | MRED MLS |
| 12 Mar, 2019 | Listed for sale | $384,000 | MRED MLS |
| 29 Dec, 2021 | Sold | $442,500 | MRED MLS |
| 22 Nov, 2021 | Under contract | $442,500 | MRED MLS |
| 13 Nov, 2021 | Listed for sale | $442,500 | MRED MLS |
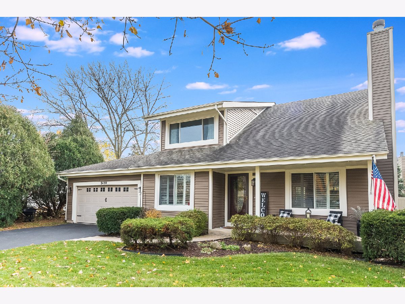
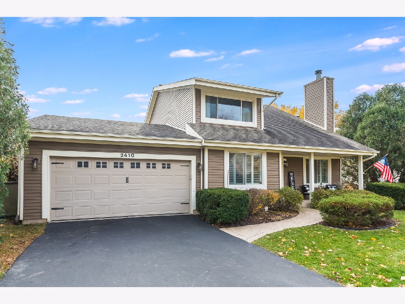
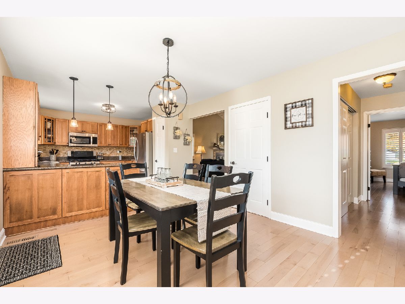
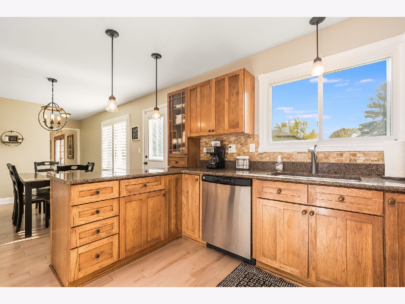
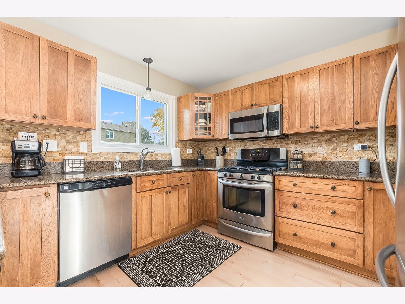
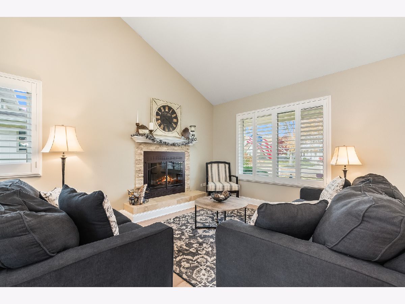
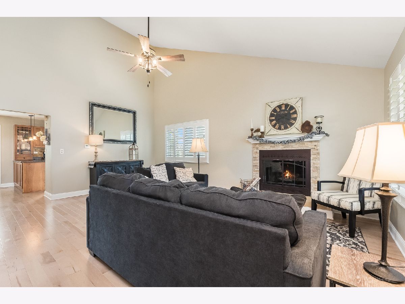
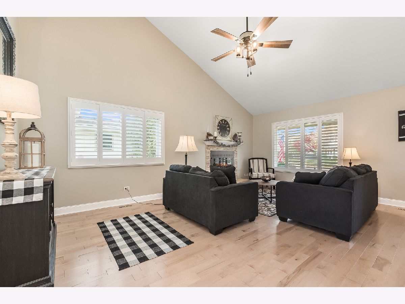
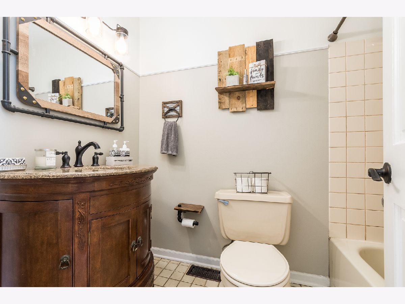
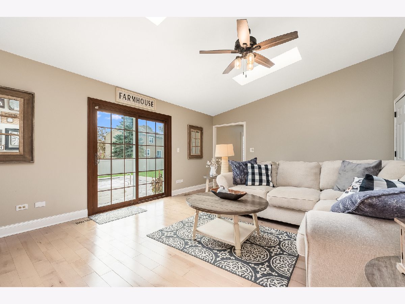
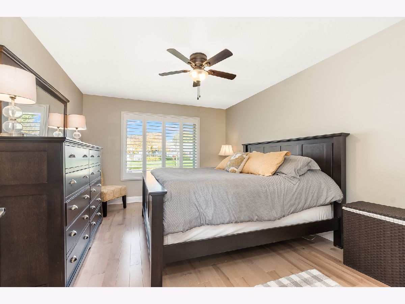
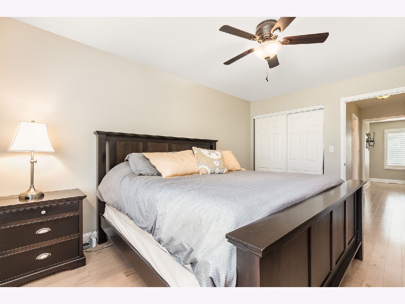
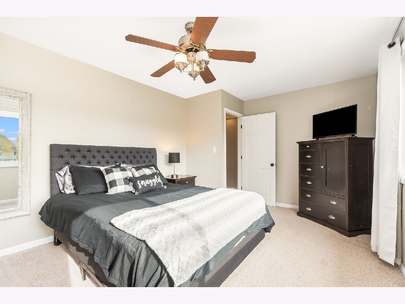
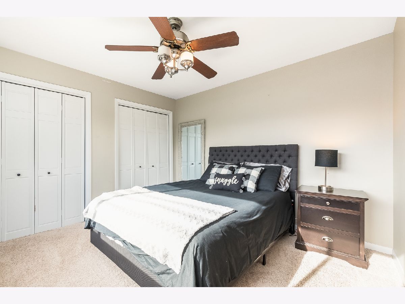
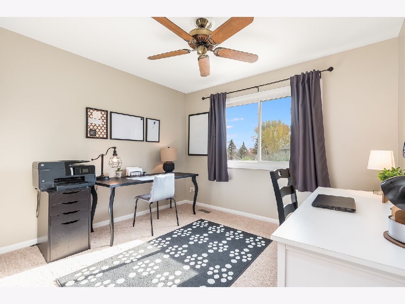
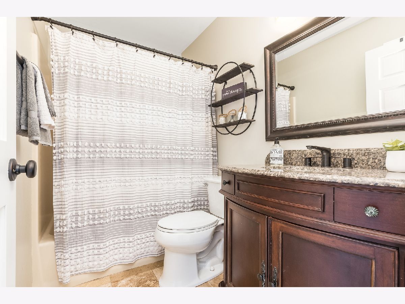
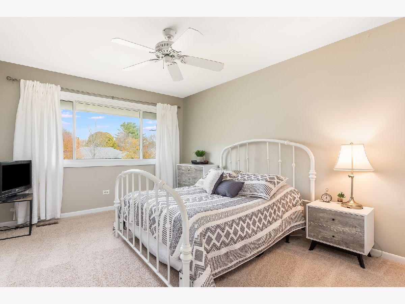
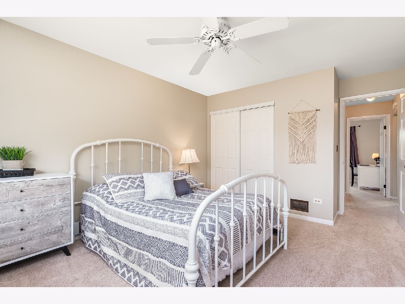
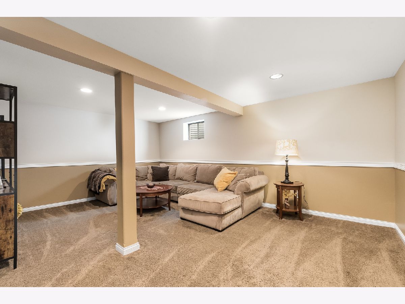
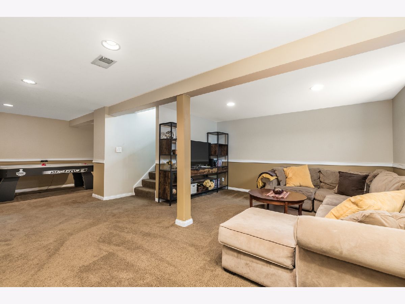
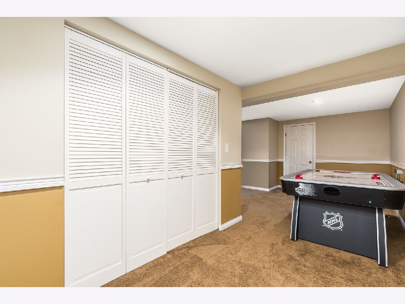
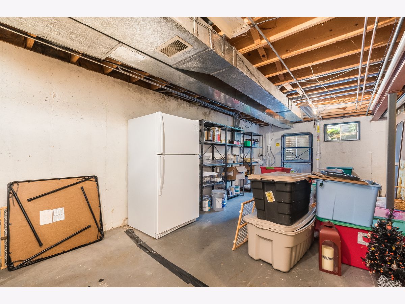
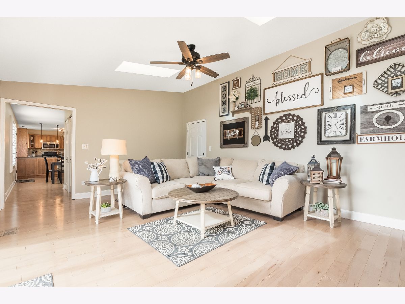
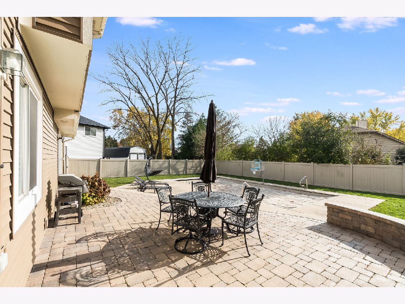
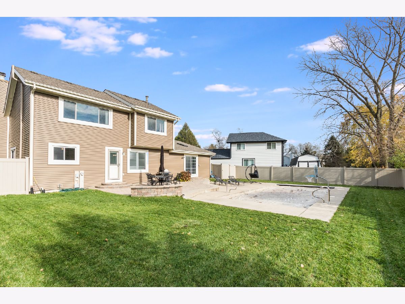
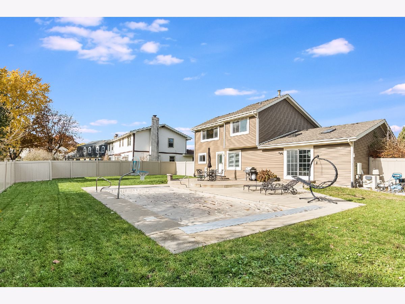
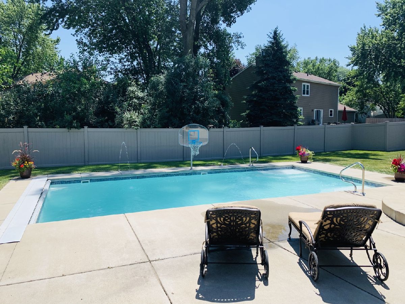
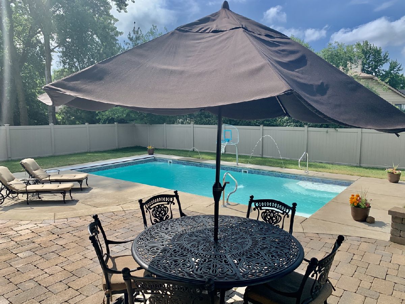
Room Specifics
Total Bedrooms: 4
Bedrooms Above Ground: 4
Bedrooms Below Ground: 0
Dimensions: —
Floor Type: Carpet
Dimensions: —
Floor Type: Carpet
Dimensions: —
Floor Type: Carpet
Full Bathrooms: 2
Bathroom Amenities: —
Bathroom in Basement: 0
Rooms: Recreation Room
Basement Description: Finished,Crawl,Egress Window,Rec/Family Area,Storage Space
Other Specifics
| 2 | |
| Concrete Perimeter | |
| Asphalt | |
| Patio, In Ground Pool | |
| Fenced Yard,Landscaped | |
| 100 X 100 | |
| Unfinished | |
| Full | |
| Vaulted/Cathedral Ceilings, Skylight(s), Hardwood Floors, First Floor Bedroom, First Floor Laundry, First Floor Full Bath, Open Floorplan, Drapes/Blinds, Granite Counters | |
| Range, Microwave, Dishwasher, Refrigerator, Freezer, Washer, Dryer, Disposal, Stainless Steel Appliance(s) | |
| Not in DB | |
| Park, Curbs, Sidewalks, Street Lights, Street Paved | |
| — | |
| — | |
| Wood Burning |
Tax History
| Year | Property Taxes |
|---|---|
| 2019 | $7,435 |
| 2021 | $8,367 |
Contact Agent
Nearby Similar Homes
Nearby Sold Comparables
Contact Agent
Listing Provided By
Keller Williams Infinity

