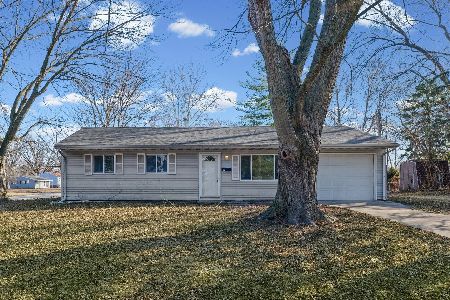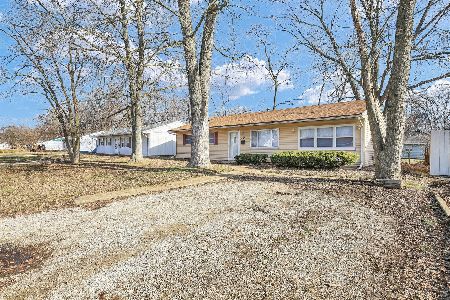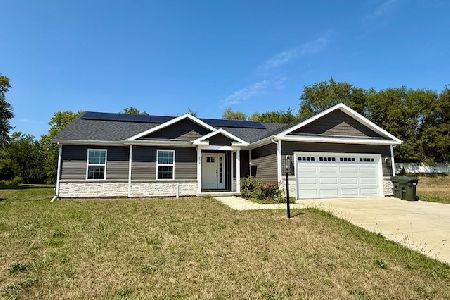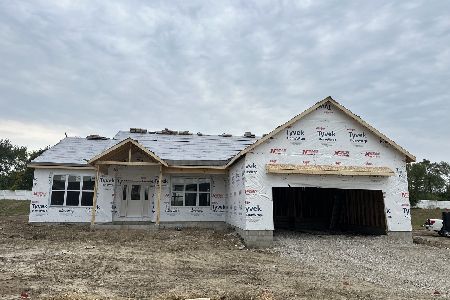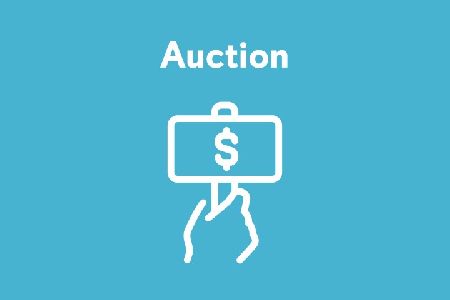2410 John Drive, Urbana, Illinois 61802
$161,000
|
Sold
|
|
| Status: | Closed |
| Sqft: | 1,408 |
| Cost/Sqft: | $112 |
| Beds: | 3 |
| Baths: | 3 |
| Year Built: | 1963 |
| Property Taxes: | $2,168 |
| Days On Market: | 2138 |
| Lot Size: | 0,25 |
Description
Well built brick ranch, located on a quiet street in a subdivision just northeast of Urbana (lower county tax area.) Three Bedrooms, 2 full Baths, plus additional bath area in basement. Spacious Living room has wood burning brick fireplace plus great southern exposure. Well planned Kitchen has tiled backsplash, plus lots of cabinets and counter space (includes an eating bar) and plenty of room for dining set and hutch. Master Bedroom has beautiful hardwood floors, and adjoins a full bath. Two additional Bedrooms (hardwood floors) sit nearby. Finished area in basement includes an attractive raised stone fireplace, and has plenty of room for TV, ping pong table and also a pool table. Unfinished area holds washer/dryer plus laundry sink, with half bath area (stool and shower) close by. Additional room has a closet, shelves, walls/ceiling finished, with concrete floor (so not counted in finished square footage.) Two car attached garage includes some shelving, with access to a nice covered patio area. Beautiful lot with some flowering trees, nice landscaping - all ready for a new owner. THIS IS ONE YOU'VE GOT TO SEE!!!
Property Specifics
| Single Family | |
| — | |
| Ranch | |
| 1963 | |
| Full | |
| — | |
| No | |
| 0.25 |
| Champaign | |
| — | |
| — / Not Applicable | |
| None | |
| Public | |
| Public Sewer | |
| 10697737 | |
| 302110327013 |
Nearby Schools
| NAME: | DISTRICT: | DISTANCE: | |
|---|---|---|---|
|
Grade School
Urbana Elementary School |
116 | — | |
|
Middle School
Urbana Middle School |
116 | Not in DB | |
|
High School
Urbana High School |
116 | Not in DB | |
Property History
| DATE: | EVENT: | PRICE: | SOURCE: |
|---|---|---|---|
| 24 Jul, 2020 | Sold | $161,000 | MRED MLS |
| 26 Apr, 2020 | Under contract | $157,900 | MRED MLS |
| 24 Apr, 2020 | Listed for sale | $157,900 | MRED MLS |
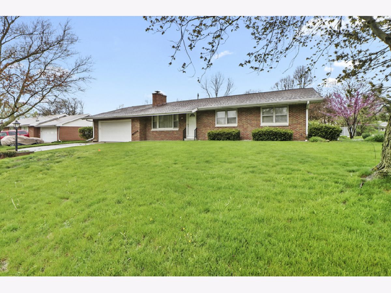
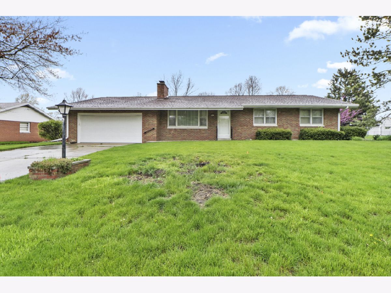
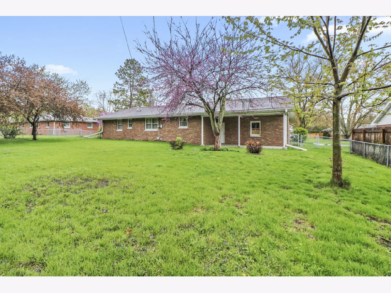
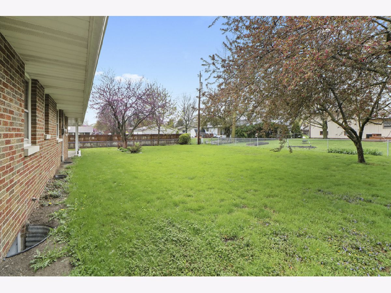
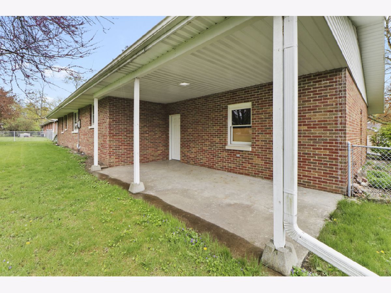
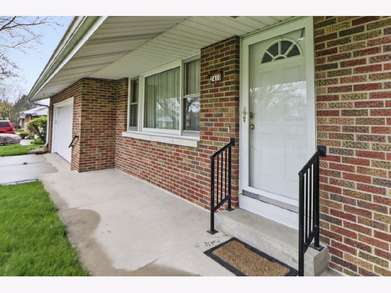
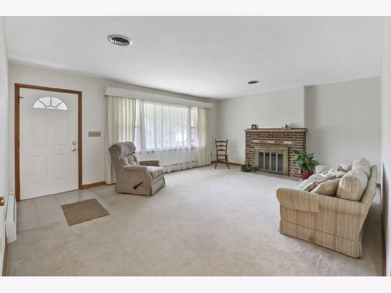
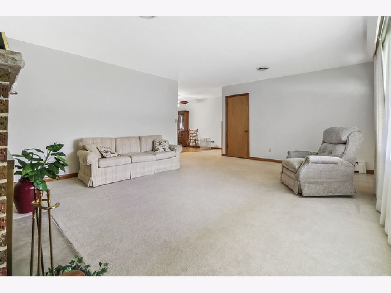
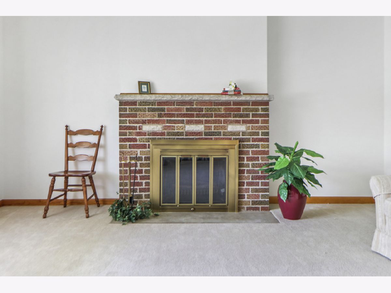
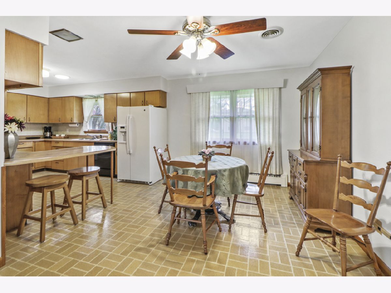
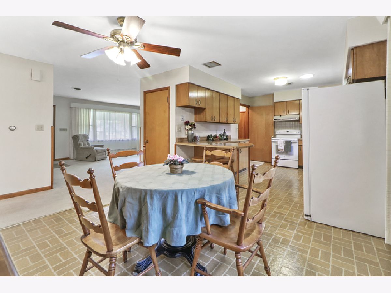
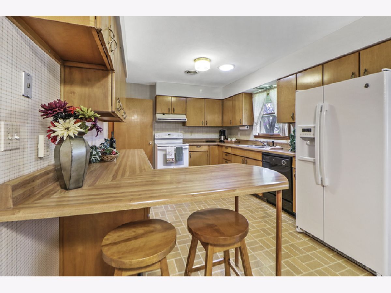
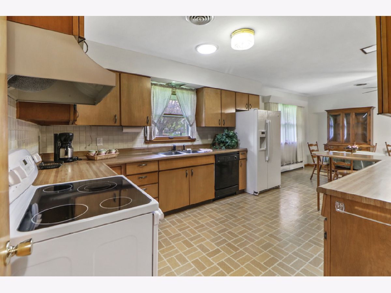
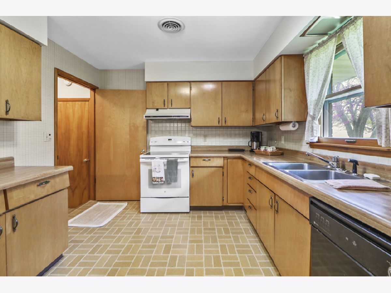
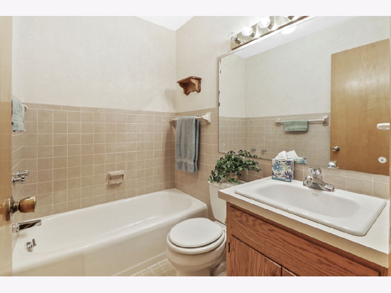
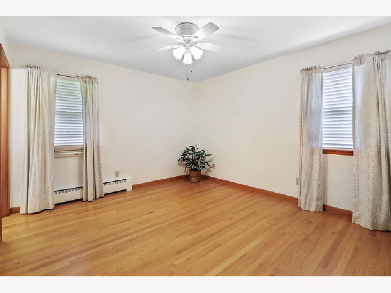
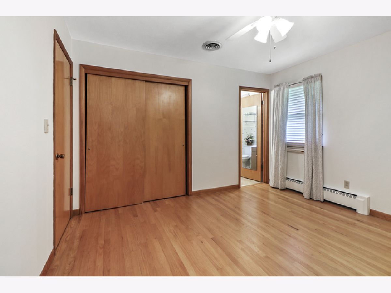
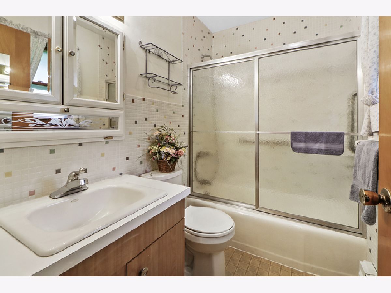
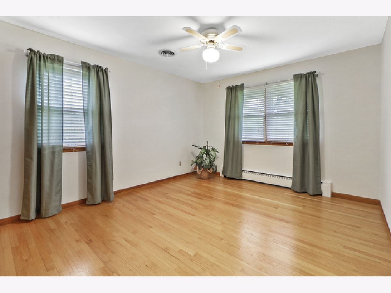
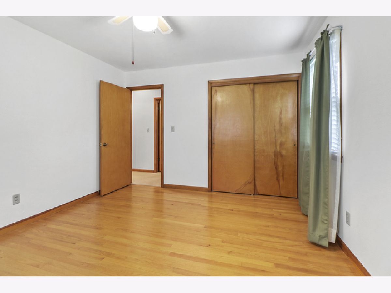
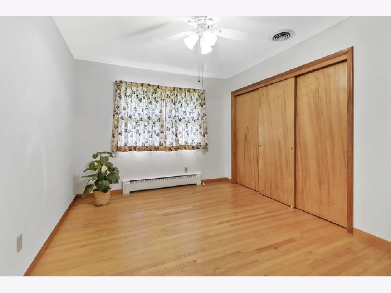
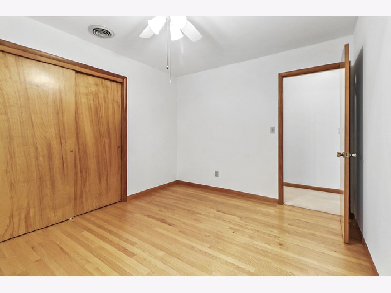
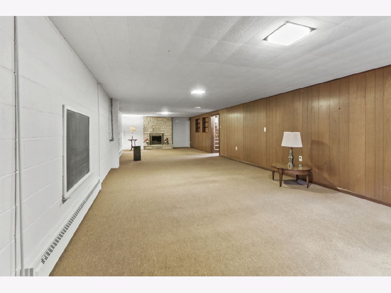
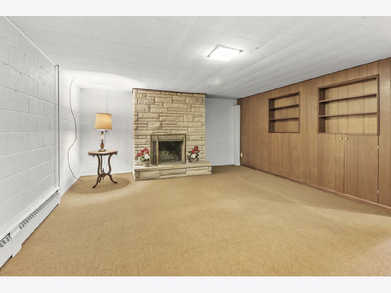
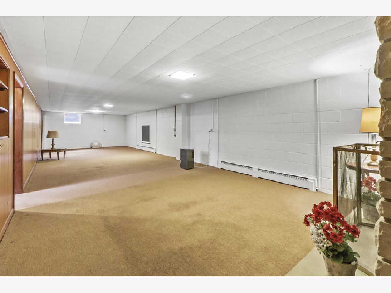
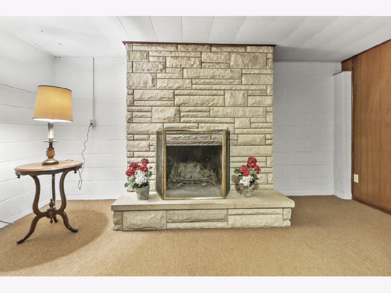
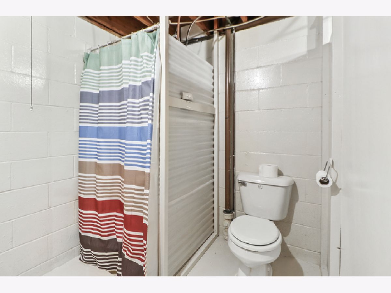
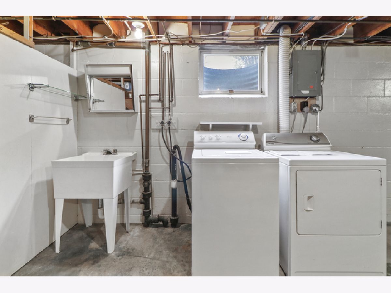
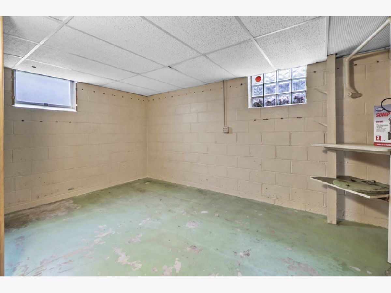
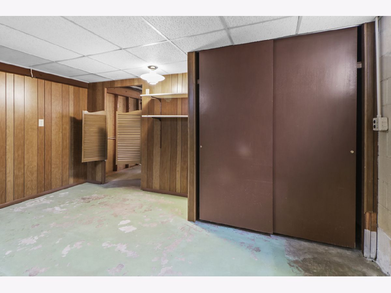
Room Specifics
Total Bedrooms: 3
Bedrooms Above Ground: 3
Bedrooms Below Ground: 0
Dimensions: —
Floor Type: Hardwood
Dimensions: —
Floor Type: Hardwood
Full Bathrooms: 3
Bathroom Amenities: —
Bathroom in Basement: 1
Rooms: No additional rooms
Basement Description: Partially Finished
Other Specifics
| 2 | |
| — | |
| — | |
| Patio, Porch | |
| Fenced Yard | |
| 95X115 | |
| — | |
| Full | |
| First Floor Bedroom | |
| Range, Dishwasher, Refrigerator | |
| Not in DB | |
| — | |
| — | |
| — | |
| Wood Burning |
Tax History
| Year | Property Taxes |
|---|---|
| 2020 | $2,168 |
Contact Agent
Nearby Similar Homes
Nearby Sold Comparables
Contact Agent
Listing Provided By
RE/MAX REALTY ASSOCIATES-CHA

