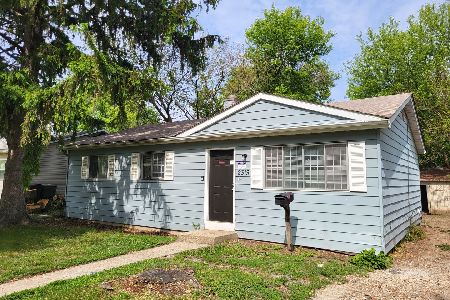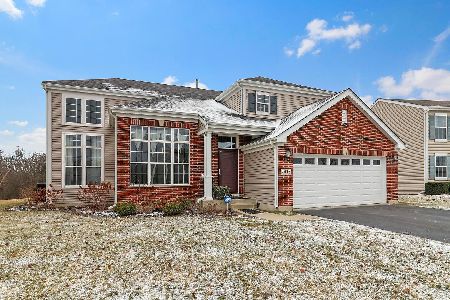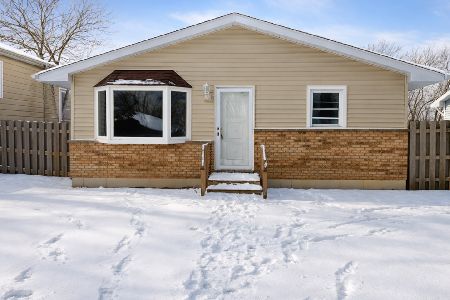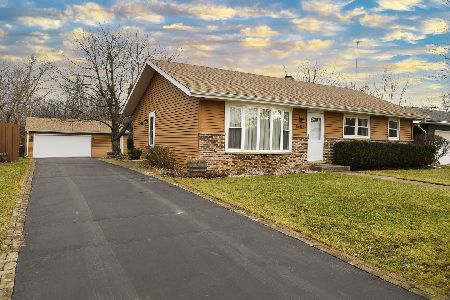2410 Lydia Avenue, Zion, Illinois 60099
$275,000
|
Sold
|
|
| Status: | Closed |
| Sqft: | 1,683 |
| Cost/Sqft: | $154 |
| Beds: | 3 |
| Baths: | 2 |
| Year Built: | 1984 |
| Property Taxes: | $5,771 |
| Days On Market: | 510 |
| Lot Size: | 0,00 |
Description
Welcome to this well maintained 3 bedroom 2 bath ranch home with brick accents on the exterior. Enter the home into the light & bright living room with a bay window. The nice kitchen with its dining area offers plenty of storage and counter space. The primary bedroom offers a private bathroom with a shower. The semi finished basement has a large rec with bar to expand the living space and is perfect for entertaining. Enjoy the deck on the back of the home which overlooks the semi-fenced yard with storage shed and mature trees.
Property Specifics
| Single Family | |
| — | |
| — | |
| 1984 | |
| — | |
| — | |
| No | |
| — |
| Lake | |
| — | |
| — / Not Applicable | |
| — | |
| — | |
| — | |
| 12171841 | |
| 04201010460000 |
Nearby Schools
| NAME: | DISTRICT: | DISTANCE: | |
|---|---|---|---|
|
Grade School
Zion Central Middle School |
99 | — | |
|
Middle School
Zion Central Middle School |
99 | Not in DB | |
|
High School
Zion Central Middle School |
99 | Not in DB | |
Property History
| DATE: | EVENT: | PRICE: | SOURCE: |
|---|---|---|---|
| 25 Oct, 2024 | Sold | $275,000 | MRED MLS |
| 27 Sep, 2024 | Under contract | $259,900 | MRED MLS |
| 24 Sep, 2024 | Listed for sale | $259,900 | MRED MLS |
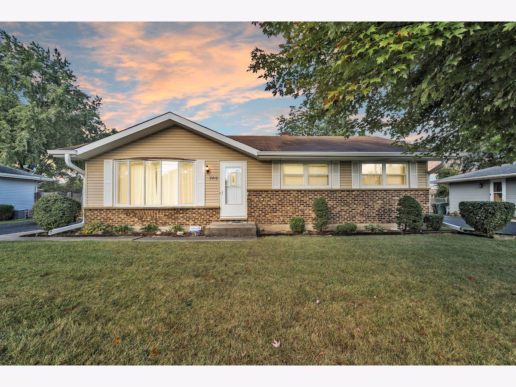
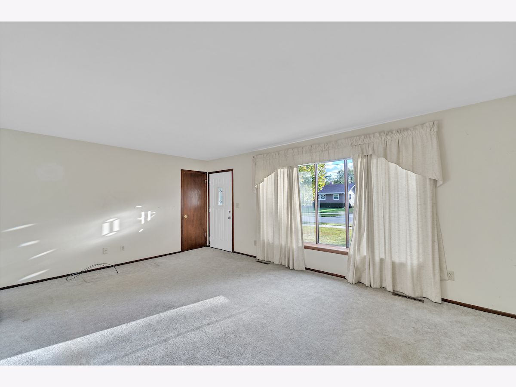
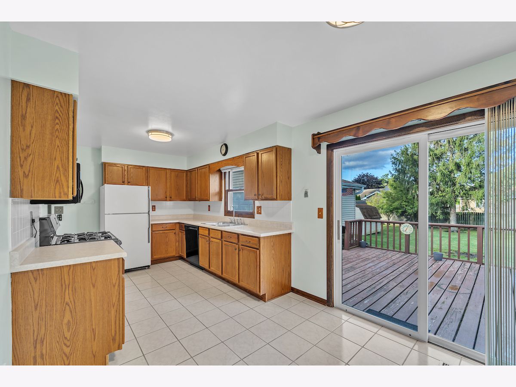
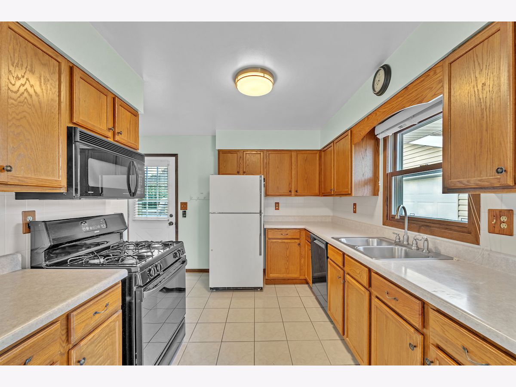
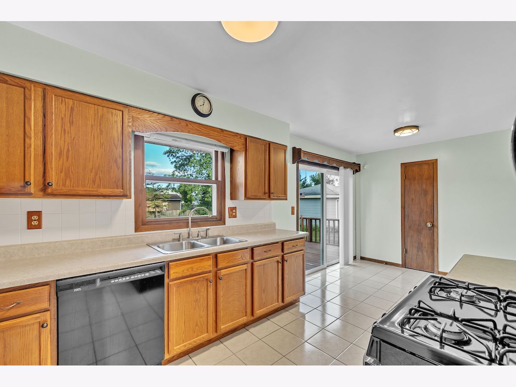
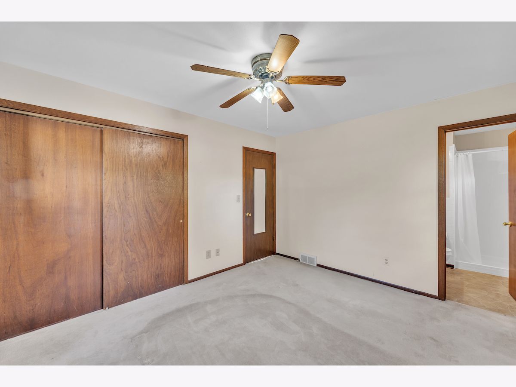
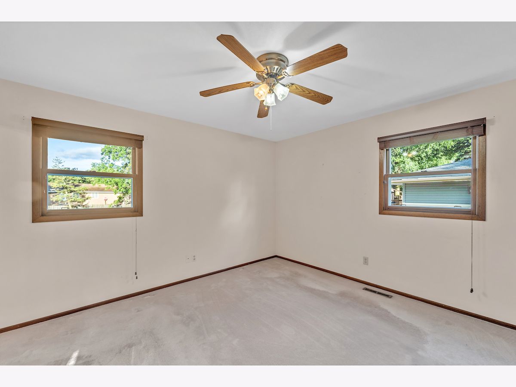
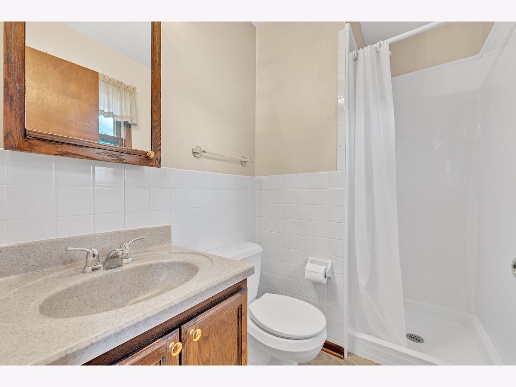
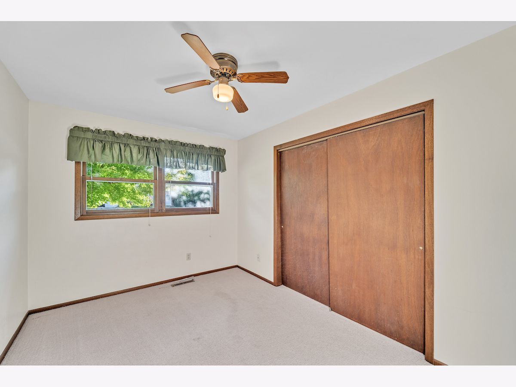
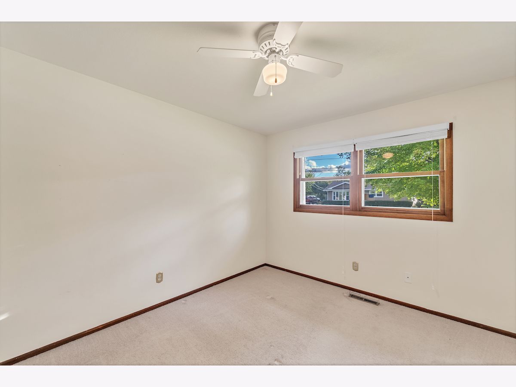
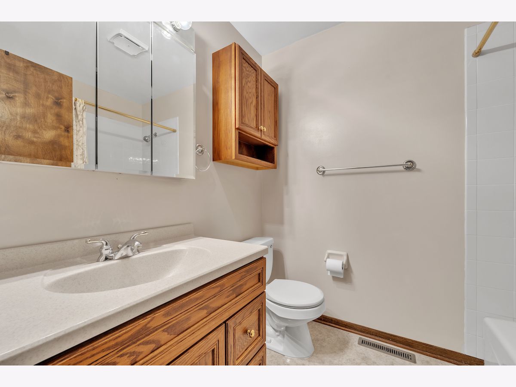
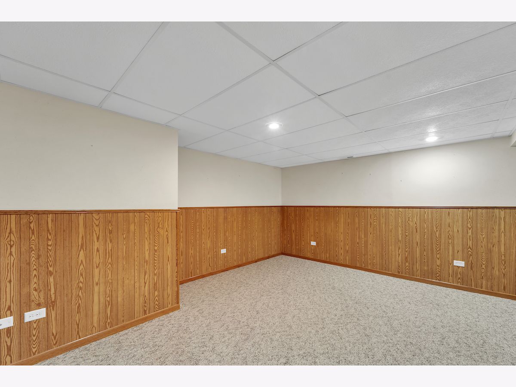
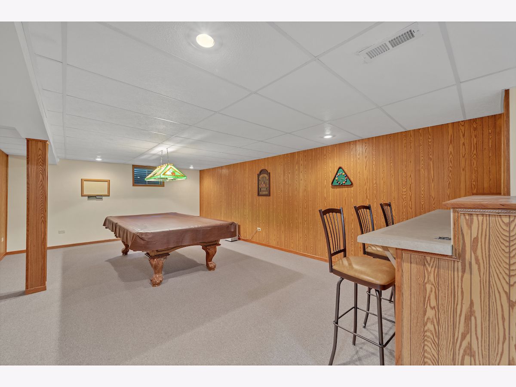
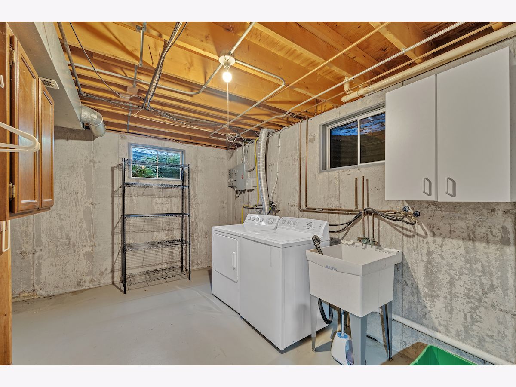
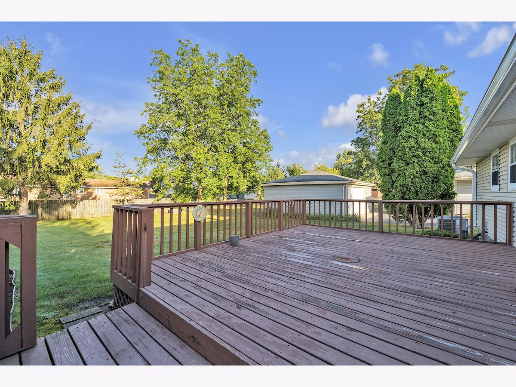
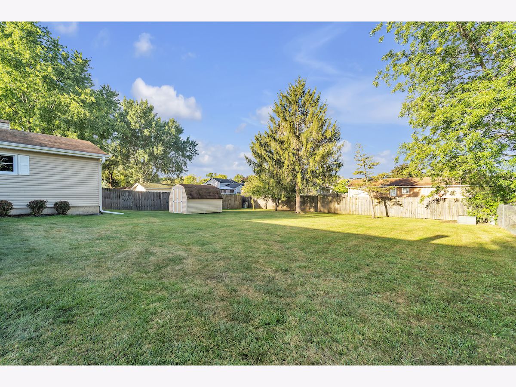
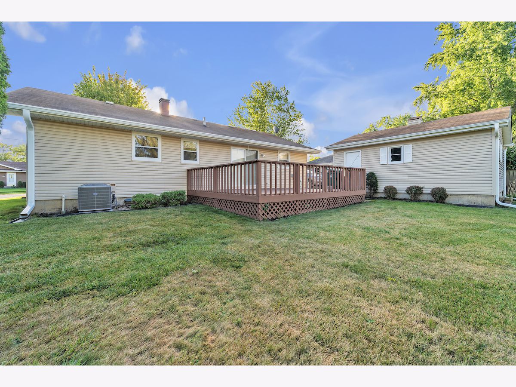
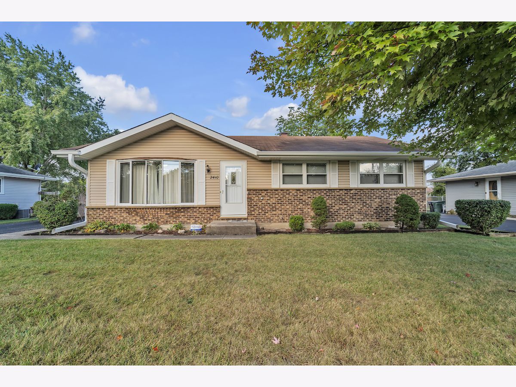
Room Specifics
Total Bedrooms: 3
Bedrooms Above Ground: 3
Bedrooms Below Ground: 0
Dimensions: —
Floor Type: —
Dimensions: —
Floor Type: —
Full Bathrooms: 2
Bathroom Amenities: —
Bathroom in Basement: 0
Rooms: —
Basement Description: Partially Finished
Other Specifics
| 2 | |
| — | |
| Asphalt | |
| — | |
| — | |
| 74 X 156 X 74 X 156 | |
| — | |
| — | |
| — | |
| — | |
| Not in DB | |
| — | |
| — | |
| — | |
| — |
Tax History
| Year | Property Taxes |
|---|---|
| 2024 | $5,771 |
Contact Agent
Nearby Similar Homes
Nearby Sold Comparables
Contact Agent
Listing Provided By
RE/MAX Advantage Realty

