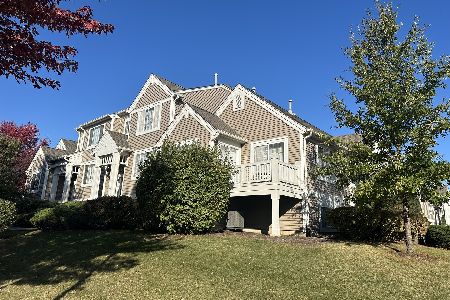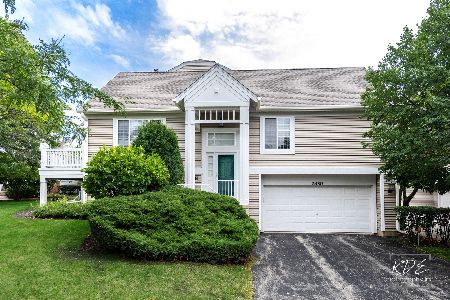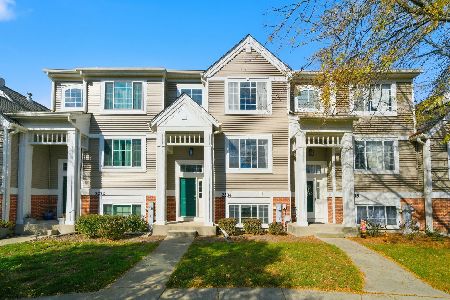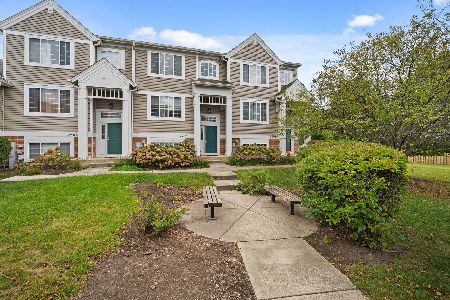2410 Sunshine Lane, Aurora, Illinois 60503
$152,000
|
Sold
|
|
| Status: | Closed |
| Sqft: | 1,628 |
| Cost/Sqft: | $98 |
| Beds: | 3 |
| Baths: | 3 |
| Year Built: | 2004 |
| Property Taxes: | $5,934 |
| Days On Market: | 3821 |
| Lot Size: | 0,00 |
Description
Welcome to your new home! End unit w/open flr plan. 2 story foyer &powder rm w/hrdwd flrs. LR with soaring ceilings. Beautiful maple cabs, SS appliances/black, decor backsplash and separate eating area Sliders to patio. Master Suite w/walk in closet, vaulted ceilings, & luxurious master bth w/ soaking tub, separate shower, & dual sinks. 2 add. bedrooms w/shared full bathroom. Close to xpress ways & shopping.
Property Specifics
| Condos/Townhomes | |
| 2 | |
| — | |
| 2004 | |
| None | |
| HAZEL | |
| No | |
| — |
| Will | |
| Summit Fields | |
| 155 / Monthly | |
| Insurance,Exterior Maintenance,Lawn Care,Snow Removal | |
| Lake Michigan | |
| Public Sewer | |
| 08954615 | |
| 0701063060291004 |
Property History
| DATE: | EVENT: | PRICE: | SOURCE: |
|---|---|---|---|
| 31 Jul, 2015 | Sold | $152,000 | MRED MLS |
| 6 Jul, 2015 | Under contract | $159,900 | MRED MLS |
| 15 Jun, 2015 | Listed for sale | $159,900 | MRED MLS |
Room Specifics
Total Bedrooms: 3
Bedrooms Above Ground: 3
Bedrooms Below Ground: 0
Dimensions: —
Floor Type: Carpet
Dimensions: —
Floor Type: Carpet
Full Bathrooms: 3
Bathroom Amenities: Separate Shower,Double Sink,Soaking Tub
Bathroom in Basement: 0
Rooms: Breakfast Room
Basement Description: Slab
Other Specifics
| 2 | |
| — | |
| — | |
| Patio | |
| — | |
| COMMON | |
| — | |
| Full | |
| Vaulted/Cathedral Ceilings, Hardwood Floors | |
| — | |
| Not in DB | |
| — | |
| — | |
| — | |
| — |
Tax History
| Year | Property Taxes |
|---|---|
| 2015 | $5,934 |
Contact Agent
Nearby Similar Homes
Nearby Sold Comparables
Contact Agent
Listing Provided By
RE/MAX Enterprises









