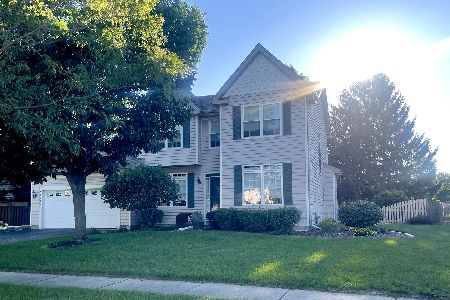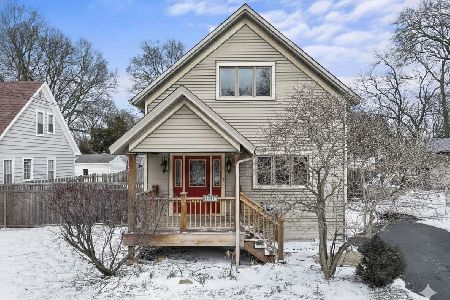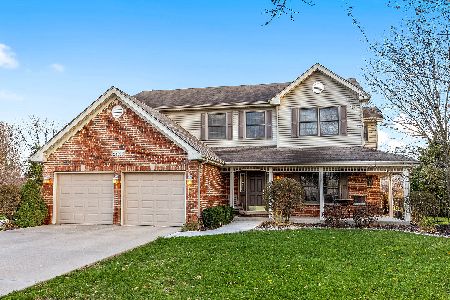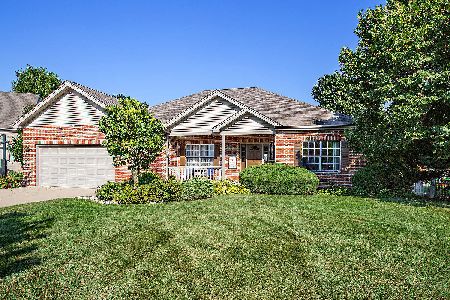24105 Cropland Drive, Plainfield, Illinois 60544
$325,000
|
Sold
|
|
| Status: | Closed |
| Sqft: | 2,487 |
| Cost/Sqft: | $133 |
| Beds: | 4 |
| Baths: | 3 |
| Year Built: | 2003 |
| Property Taxes: | $8,689 |
| Days On Market: | 2784 |
| Lot Size: | 0,28 |
Description
Just the one you have been waiting for!! Gorgeous brick front two story home in Spanglers Farm Subdivision located on a dead-end street. All refreshed and move in ready. Brand new carpet in all the bedrooms. Newer carpet in the family room, basement and stairway. This home also features fresh paint, updated lighting and wrought iron balusters. The powder room and 2nd floor hall bath have been updated. Captivating two story entry. Gleaming wood floors on the main level. Custom cabinetry, stainless steel appliances, center island and granite counter tops in the kitchen. Volume ceilings and a fireplace in the family room area. Convenient 1st floor laundry room. HUGE 17 x 16 master bedroom suite complete with a walk in closet and private full bath which offers a double bowl sink vanity, whilrpool tub, separate shower and ceramic tiled finishes. Other great features include a finished basement, white six panel doors/trim, fully fenced yard, rear concrete patio and a 3 car garage.
Property Specifics
| Single Family | |
| — | |
| Traditional | |
| 2003 | |
| Full | |
| — | |
| No | |
| 0.28 |
| Will | |
| Spanglers Farm | |
| 120 / Annual | |
| None | |
| Public | |
| Public Sewer | |
| 09975154 | |
| 0603164040160000 |
Property History
| DATE: | EVENT: | PRICE: | SOURCE: |
|---|---|---|---|
| 13 Nov, 2012 | Sold | $225,000 | MRED MLS |
| 6 May, 2012 | Under contract | $225,000 | MRED MLS |
| — | Last price change | $265,000 | MRED MLS |
| 18 Nov, 2011 | Listed for sale | $305,000 | MRED MLS |
| 10 Aug, 2018 | Sold | $325,000 | MRED MLS |
| 8 Jul, 2018 | Under contract | $329,900 | MRED MLS |
| 5 Jun, 2018 | Listed for sale | $329,900 | MRED MLS |
Room Specifics
Total Bedrooms: 4
Bedrooms Above Ground: 4
Bedrooms Below Ground: 0
Dimensions: —
Floor Type: Carpet
Dimensions: —
Floor Type: Carpet
Dimensions: —
Floor Type: Carpet
Full Bathrooms: 3
Bathroom Amenities: Whirlpool,Separate Shower,Double Sink
Bathroom in Basement: 0
Rooms: Eating Area,Bonus Room,Recreation Room,Play Room
Basement Description: Finished
Other Specifics
| 3 | |
| Concrete Perimeter | |
| Concrete | |
| Patio | |
| Fenced Yard | |
| 11985 | |
| Unfinished | |
| Full | |
| Vaulted/Cathedral Ceilings, Hardwood Floors, First Floor Laundry | |
| Range, Microwave, Dishwasher | |
| Not in DB | |
| Sidewalks, Street Lights, Street Paved | |
| — | |
| — | |
| Gas Log, Gas Starter |
Tax History
| Year | Property Taxes |
|---|---|
| 2012 | $7,706 |
| 2018 | $8,689 |
Contact Agent
Nearby Similar Homes
Nearby Sold Comparables
Contact Agent
Listing Provided By
RE/MAX Professionals








