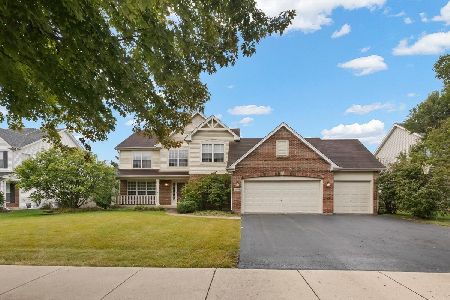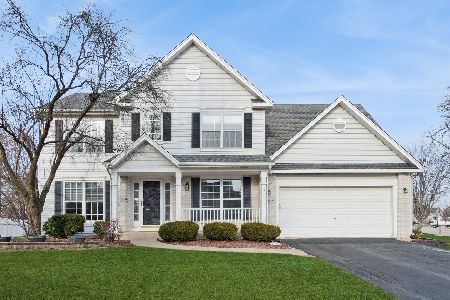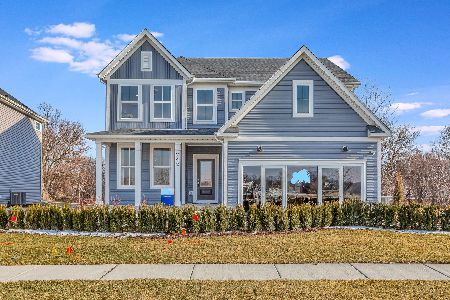24105 Nottingham Avenue, Plainfield, Illinois 60585
$350,000
|
Sold
|
|
| Status: | Closed |
| Sqft: | 2,643 |
| Cost/Sqft: | $134 |
| Beds: | 4 |
| Baths: | 3 |
| Year Built: | 2003 |
| Property Taxes: | $8,582 |
| Days On Market: | 1945 |
| Lot Size: | 0,24 |
Description
This is the popular Sterling Model in Kensington Club! This home has a large spacious kitchen, a large two-story family room, and formal living/dining rooms. The first floor has neutral paint and wood flooring throughout. There is a large kitchen with solid maple cabinets, the lower cabinet drawer pulls out, and a travertine tile backsplash. The kitchen also has a butler's pantry, lighting under the cabinets, and new light fixtures. All stainless steel appliances purchased in 2019.New carpet installed in all 4 bedrooms. The master suite features a soaking tub, a separate shower, two vanities, and a spacious walk-in closet. The open hall, seen from the family room, leads to the other three bedrooms and a bathroom. Furnace & A/C are approx. 7 years old. The backyard has a large brick paver patio, fenced-in yard, and large trees for privacy. The house is conveniently located close to shopping, schools, and area amenities. Walk to the beautiful pond.
Property Specifics
| Single Family | |
| — | |
| — | |
| 2003 | |
| Full | |
| — | |
| No | |
| 0.24 |
| Will | |
| — | |
| 790 / Annual | |
| Clubhouse,Exercise Facilities,Pool | |
| Lake Michigan | |
| Public Sewer | |
| 10880355 | |
| 7013320902400000 |
Nearby Schools
| NAME: | DISTRICT: | DISTANCE: | |
|---|---|---|---|
|
Grade School
Eagle Pointe Elementary School |
202 | — | |
|
Middle School
Heritage Grove Middle School |
202 | Not in DB | |
|
High School
Plainfield North High School |
202 | Not in DB | |
Property History
| DATE: | EVENT: | PRICE: | SOURCE: |
|---|---|---|---|
| 18 Dec, 2020 | Sold | $350,000 | MRED MLS |
| 21 Nov, 2020 | Under contract | $355,000 | MRED MLS |
| — | Last price change | $349,900 | MRED MLS |
| 23 Sep, 2020 | Listed for sale | $349,900 | MRED MLS |
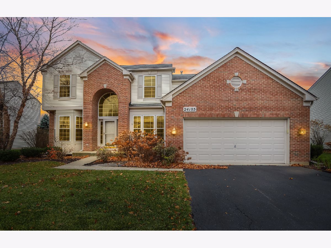
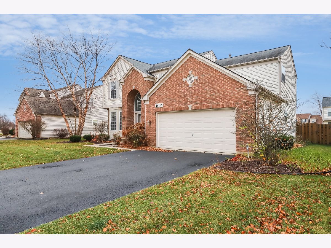
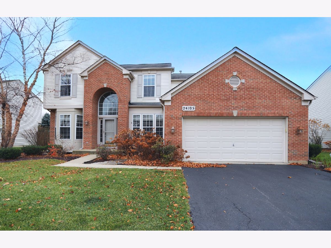
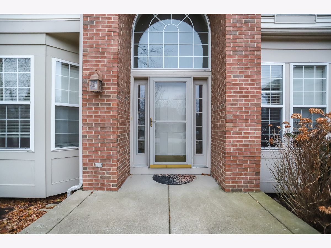
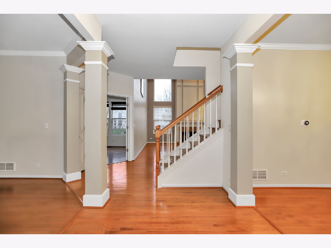
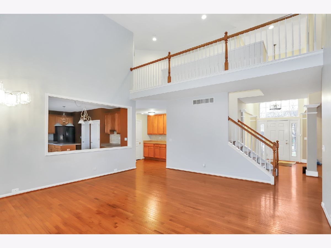
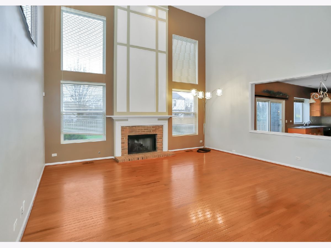
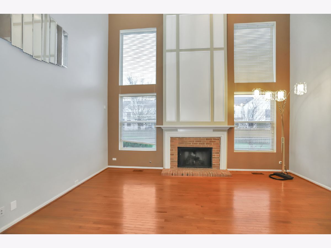
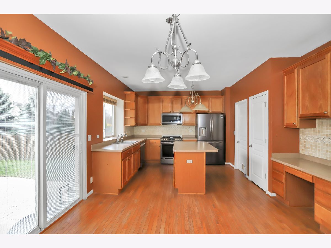
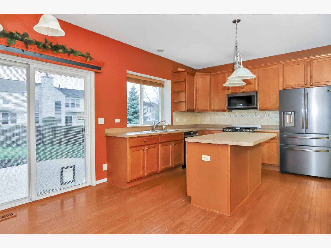
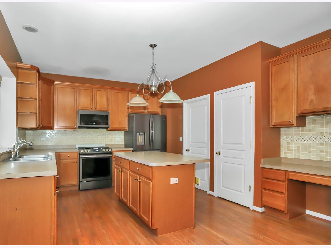
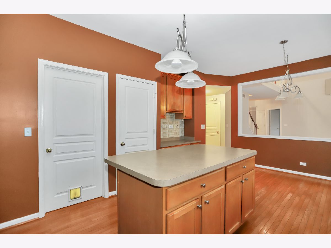
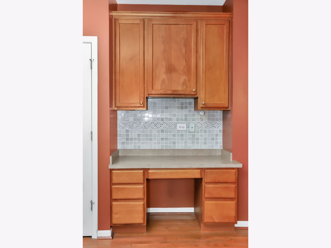
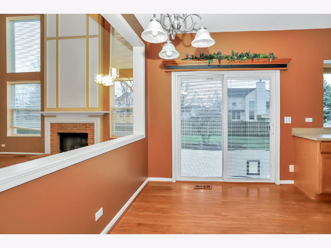
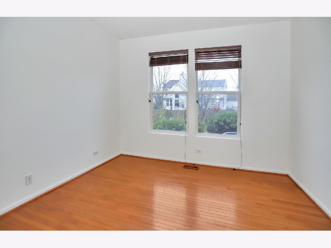
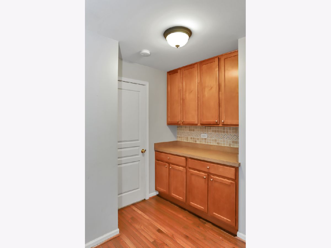
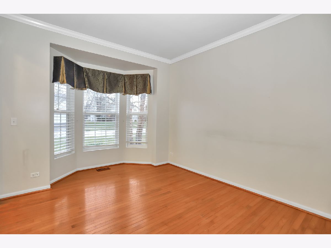
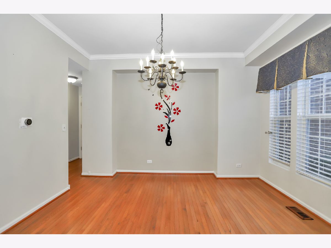
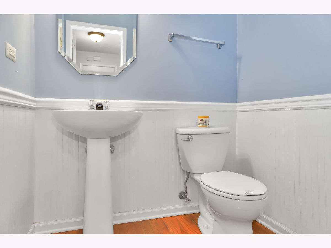
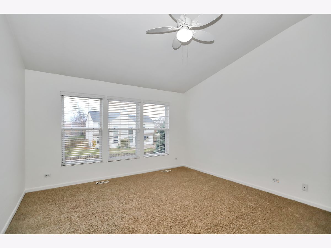
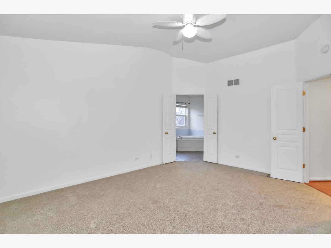
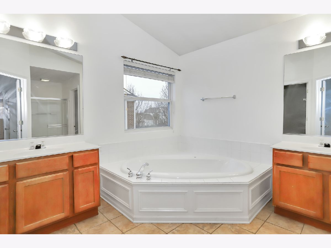
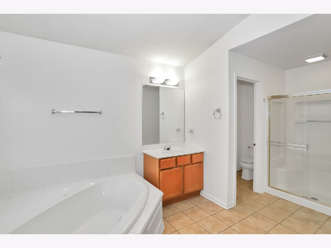
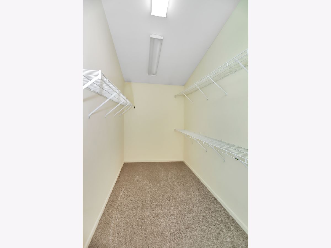
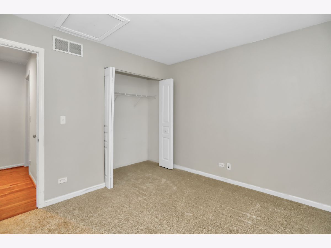
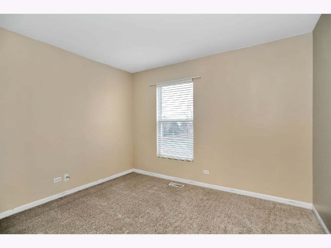
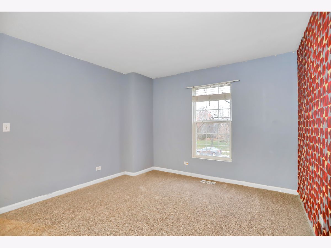
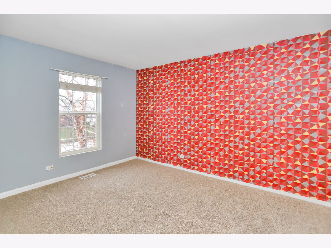
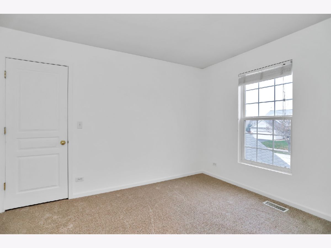
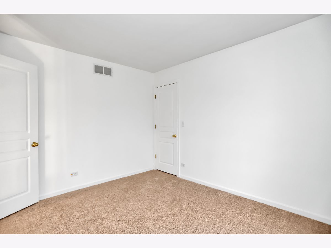
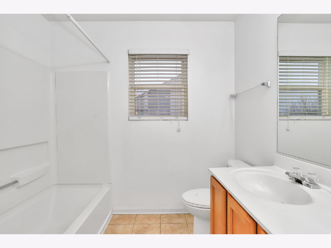
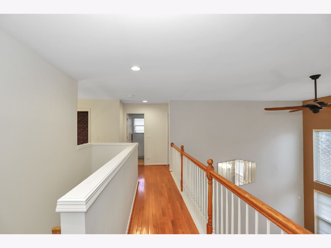
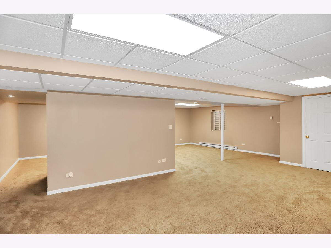
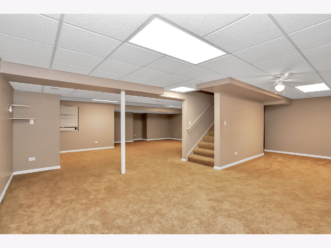
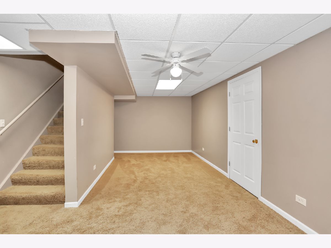
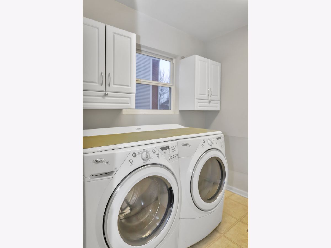
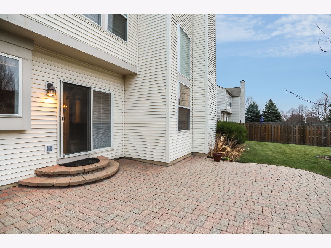
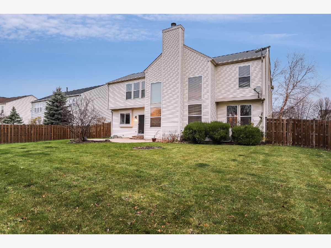
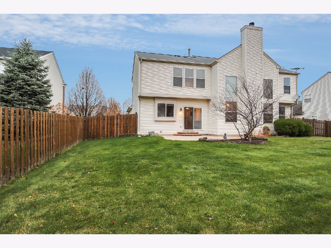
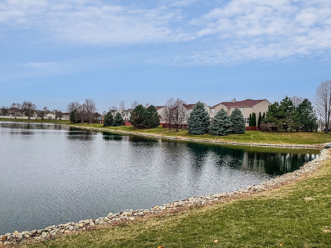
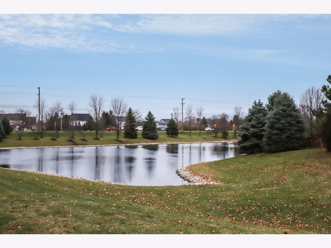
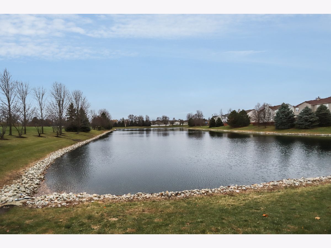
Room Specifics
Total Bedrooms: 4
Bedrooms Above Ground: 4
Bedrooms Below Ground: 0
Dimensions: —
Floor Type: Carpet
Dimensions: —
Floor Type: Carpet
Dimensions: —
Floor Type: Carpet
Full Bathrooms: 3
Bathroom Amenities: Separate Shower,Double Sink,Soaking Tub
Bathroom in Basement: 0
Rooms: Den
Basement Description: Partially Finished
Other Specifics
| 2 | |
| Concrete Perimeter | |
| — | |
| Patio, Brick Paver Patio | |
| Fenced Yard,Landscaped | |
| 78X135 | |
| — | |
| Full | |
| Vaulted/Cathedral Ceilings | |
| Range, Microwave, Dishwasher, Refrigerator, Washer, Dryer | |
| Not in DB | |
| Clubhouse, Park, Pool, Curbs, Sidewalks, Street Lights | |
| — | |
| — | |
| Gas Log |
Tax History
| Year | Property Taxes |
|---|---|
| 2020 | $8,582 |
Contact Agent
Nearby Similar Homes
Nearby Sold Comparables
Contact Agent
Listing Provided By
Welcome Realty





