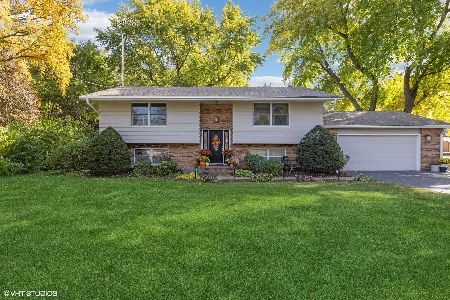2411 Alan Dale Lane, Yorkville, Illinois 60560
$234,000
|
Sold
|
|
| Status: | Closed |
| Sqft: | 2,428 |
| Cost/Sqft: | $99 |
| Beds: | 4 |
| Baths: | 3 |
| Year Built: | 2006 |
| Property Taxes: | $7,238 |
| Days On Market: | 3420 |
| Lot Size: | 0,26 |
Description
FANTASTIC former MODEL HOME on a 7 acre STOCKED POND in a CLUBHOUSE Community! CLICK on the VIRTUAL TOUR above for an AERIAL VIEW! Inside UPGRADES: cathedral entry, 9 foot ceilings UPSTAIRS and DOWN, vaulted bedrooms, oak railing package, crown molding, chair rails, BOSE surround system, whole house intercom/stereo system, hardwood flooring, custom FIREPLACE, custom window treatments and LOOKOUT BASEMENT. Outside you will love: 31-foot extra deep garage (BOAT STORAGE), front porch, upgraded lot backing to POND with AMAZING VIEWS & only 1 next door neighbor! Community clubhouse with swimming pool, exercise room, sand volleyball court and parks. IMMACULATE smoke free home in Bristol Grade and Autumn Creek primary school areas. No SSA , QUICK CLOSE possible & FREE HOME WARRANTY ~ Welcome Home!
Property Specifics
| Single Family | |
| — | |
| — | |
| 2006 | |
| English | |
| FOXRIDGE | |
| Yes | |
| 0.26 |
| Kendall | |
| Whispering Meadows | |
| 60 / Monthly | |
| Clubhouse,Exercise Facilities,Pool | |
| Public | |
| Public Sewer | |
| 09303913 | |
| 0220227017 |
Nearby Schools
| NAME: | DISTRICT: | DISTANCE: | |
|---|---|---|---|
|
Grade School
Autumn Creek Elementary School |
115 | — | |
|
Middle School
Yorkville Middle School |
115 | Not in DB | |
|
High School
Yorkville High School |
115 | Not in DB | |
|
Alternate Elementary School
Bristol Grade School |
— | Not in DB | |
Property History
| DATE: | EVENT: | PRICE: | SOURCE: |
|---|---|---|---|
| 28 May, 2009 | Sold | $249,000 | MRED MLS |
| 6 May, 2009 | Under contract | $249,000 | MRED MLS |
| 23 Apr, 2009 | Listed for sale | $249,000 | MRED MLS |
| 14 Oct, 2016 | Sold | $234,000 | MRED MLS |
| 30 Aug, 2016 | Under contract | $239,900 | MRED MLS |
| — | Last price change | $249,900 | MRED MLS |
| 2 Aug, 2016 | Listed for sale | $249,900 | MRED MLS |
Room Specifics
Total Bedrooms: 4
Bedrooms Above Ground: 4
Bedrooms Below Ground: 0
Dimensions: —
Floor Type: Carpet
Dimensions: —
Floor Type: Carpet
Dimensions: —
Floor Type: Carpet
Full Bathrooms: 3
Bathroom Amenities: Separate Shower,Double Sink,Soaking Tub
Bathroom in Basement: 0
Rooms: No additional rooms
Basement Description: Unfinished
Other Specifics
| 2.5 | |
| Concrete Perimeter | |
| Asphalt | |
| Deck, Porch, Storms/Screens | |
| Pond(s),Water Rights,Water View | |
| 79 X 141 X 86 X 140 | |
| — | |
| Full | |
| Vaulted/Cathedral Ceilings, Hardwood Floors, First Floor Laundry | |
| Range, Microwave, Dishwasher, Refrigerator, Washer, Dryer, Disposal | |
| Not in DB | |
| Clubhouse, Pool, Sidewalks | |
| — | |
| — | |
| Gas Log, Gas Starter |
Tax History
| Year | Property Taxes |
|---|---|
| 2016 | $7,238 |
Contact Agent
Nearby Similar Homes
Nearby Sold Comparables
Contact Agent
Listing Provided By
Kettley & Co. Inc.










